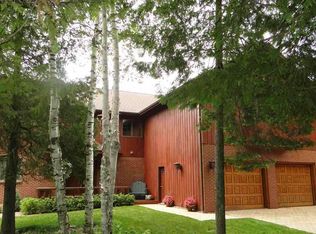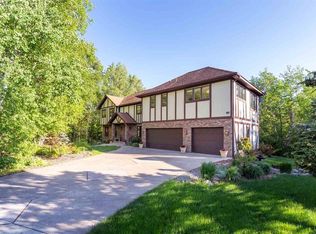Sold for $447,500 on 07/31/23
Street View
$447,500
1101 Timberline Ln, Duluth, MN 55811
4beds
3,377sqft
Single Family Residence
Built in 1983
0.59 Acres Lot
$553,500 Zestimate®
$133/sqft
$4,235 Estimated rent
Home value
$553,500
$493,000 - $620,000
$4,235/mo
Zestimate® history
Loading...
Owner options
Explore your selling options
What's special
Situated on a dead end street this 4 bed 4 bath Colonial rests on a very private wooded lot overlooking the Nature Preserve. Features include a large kitchen with separate eat-in kitchen with sliding glass doors off the dining area to a very secluded rear deck. French doors lead from the living room to the main floor family room with a wood burning fireplace. The Primary bedroom has a walk-in closet and ¾ bath. There is more room to stretch out in the lower level rec room area with an office, utility storage area room, and ¾ bath as well. Loads of storage in lower level under garage area. 15 x 10 two story shed stays, newer boiler, and hot water heater. Home is dated and needs some TLC.
Zillow last checked: 8 hours ago
Listing updated: April 15, 2025 at 05:29pm
Listed by:
Frank Messina 218-349-2140,
Messina & Associates Real Estate
Bought with:
Jarett Mickelson, MN 40296940
Messina & Associates Real Estate
Source: Lake Superior Area Realtors,MLS#: 6108574
Facts & features
Interior
Bedrooms & bathrooms
- Bedrooms: 4
- Bathrooms: 4
- Full bathrooms: 1
- 3/4 bathrooms: 3
Bedroom
- Description: Walk-in closet | ¾ bath
- Level: Second
- Area: 246.4 Square Feet
- Dimensions: 14 x 17.6
Bedroom
- Level: Second
- Area: 182 Square Feet
- Dimensions: 13 x 14
Bedroom
- Level: Second
- Area: 146.16 Square Feet
- Dimensions: 12.6 x 11.6
Dining room
- Description: Formal dining room
- Level: Main
- Area: 165 Square Feet
- Dimensions: 11 x 15
Family room
- Description: Wood burning fireplace
- Level: Main
- Area: 286 Square Feet
- Dimensions: 13 x 22
Kitchen
- Description: Large kitchen w/ pantry and separate eating area
- Level: Main
- Area: 152.76 Square Feet
- Dimensions: 13.4 x 11.4
Living room
- Description: Could also be a 4th bedroom
- Level: Main
- Area: 195 Square Feet
- Dimensions: 13 x 15
Office
- Level: Lower
- Area: 107.38 Square Feet
- Dimensions: 9.1 x 11.8
Rec room
- Level: Lower
- Area: 313.09 Square Feet
- Dimensions: 23.9 x 13.1
Heating
- Baseboard, Boiler, Fireplace(s)
Cooling
- None
Appliances
- Included: Water Heater-Gas, Dishwasher, Disposal, Dryer, Microwave, Range, Refrigerator, Washer
- Laundry: Dryer Hook-Ups, Washer Hookup
Features
- Eat In Kitchen, Walk-In Closet(s)
- Basement: Full
- Number of fireplaces: 1
- Fireplace features: Wood Burning
Interior area
- Total interior livable area: 3,377 sqft
- Finished area above ground: 2,392
- Finished area below ground: 985
Property
Parking
- Total spaces: 2
- Parking features: Attached
- Attached garage spaces: 2
Features
- Patio & porch: Deck
- Has view: Yes
- View description: Typical
Lot
- Size: 0.59 Acres
- Dimensions: 153 x 170
- Features: Landscaped
Details
- Additional structures: Storage Shed
- Parcel number: 010381200625 & 010381200621
Construction
Type & style
- Home type: SingleFamily
- Architectural style: Colonial
- Property subtype: Single Family Residence
Materials
- Brick, Wood, Frame/Wood
- Foundation: Concrete Perimeter
- Roof: Asphalt Shingle
Condition
- Previously Owned
- Year built: 1983
Utilities & green energy
- Electric: Minnesota Power
- Sewer: Public Sewer
- Water: Public
Community & neighborhood
Location
- Region: Duluth
Other
Other facts
- Listing terms: Cash,Conventional,VA Loan
- Road surface type: Paved
Price history
| Date | Event | Price |
|---|---|---|
| 7/31/2023 | Sold | $447,500-1.6%$133/sqft |
Source: | ||
| 6/20/2023 | Pending sale | $455,000$135/sqft |
Source: | ||
| 6/19/2023 | Price change | $455,000-3.2%$135/sqft |
Source: | ||
| 6/8/2023 | Listed for sale | $469,900+46.8%$139/sqft |
Source: | ||
| 5/1/2006 | Sold | $320,000$95/sqft |
Source: | ||
Public tax history
| Year | Property taxes | Tax assessment |
|---|---|---|
| 2024 | $50 +8.7% | $3,100 -11.4% |
| 2023 | $46 | $3,500 +12.9% |
| 2022 | $46 +53.3% | $3,100 +10.7% |
Find assessor info on the county website
Neighborhood: Duluth Heights
Nearby schools
GreatSchools rating
- 6/10Lowell Elementary SchoolGrades: K-5Distance: 1.5 mi
- 3/10Lincoln Park Middle SchoolGrades: 6-8Distance: 3.8 mi
- 5/10Denfeld Senior High SchoolGrades: 9-12Distance: 4.8 mi

Get pre-qualified for a loan
At Zillow Home Loans, we can pre-qualify you in as little as 5 minutes with no impact to your credit score.An equal housing lender. NMLS #10287.
Sell for more on Zillow
Get a free Zillow Showcase℠ listing and you could sell for .
$553,500
2% more+ $11,070
With Zillow Showcase(estimated)
$564,570
