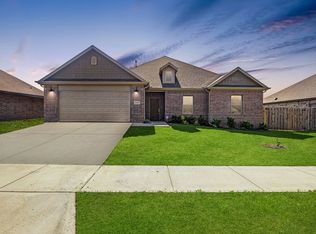Sold for $352,000
$352,000
1101 Tracey Ln, Pea Ridge, AR 72751
4beds
1,922sqft
Single Family Residence
Built in 2021
8,276.4 Square Feet Lot
$357,100 Zestimate®
$183/sqft
$1,880 Estimated rent
Home value
$357,100
$339,000 - $375,000
$1,880/mo
Zestimate® history
Loading...
Owner options
Explore your selling options
What's special
This immaculate 2021 build home in the Hazeltons Heights is listed to find it's new owner. This is a rare find move in ready is now available for you to tour. Plenty of natural light flow throughout the open and airy layout; stunning wood floors highlights the accents and blend charmingly with the soft white and gray tons found through the home. If you are seeking to find the perfect home, this one is calling your name. Schedule your tour, explore the unique features and fall in love with this house.
Washer, dryer and fridge convey with a good offer.
Zillow last checked: 8 hours ago
Listing updated: February 10, 2023 at 11:59am
Listed by:
MG Realty Group 479-586-2272,
Keller Williams Market Pro Realty Branch Office
Bought with:
Jill Williams, SA00084433
Better Homes and Gardens Real Estate Journey Bento
Source: ArkansasOne MLS,MLS#: 1236802 Originating MLS: Northwest Arkansas Board of REALTORS MLS
Originating MLS: Northwest Arkansas Board of REALTORS MLS
Facts & features
Interior
Bedrooms & bathrooms
- Bedrooms: 4
- Bathrooms: 2
- Full bathrooms: 2
Heating
- Central
Cooling
- Central Air
Appliances
- Included: Dishwasher, Electric Water Heater, Gas Range, Microwave
Features
- Ceiling Fan(s), Granite Counters, Pantry, Window Treatments
- Flooring: Carpet, Ceramic Tile, Wood
- Windows: Blinds
- Has basement: No
- Number of fireplaces: 1
- Fireplace features: Gas Log, Living Room
Interior area
- Total structure area: 1,922
- Total interior livable area: 1,922 sqft
Property
Parking
- Total spaces: 2
- Parking features: Attached, Garage, Garage Door Opener
- Has attached garage: Yes
- Covered spaces: 2
Features
- Levels: One
- Stories: 1
- Patio & porch: Covered
- Exterior features: Concrete Driveway
- Fencing: None
- Waterfront features: None
Lot
- Size: 8,276 sqft
- Features: City Lot, Landscaped, Subdivision
Details
- Additional structures: None
- Parcel number: 1302996000
- Special conditions: None
Construction
Type & style
- Home type: SingleFamily
- Property subtype: Single Family Residence
Materials
- Brick
- Foundation: Slab
- Roof: Architectural,Shingle
Condition
- New construction: No
- Year built: 2021
Utilities & green energy
- Sewer: Public Sewer
- Water: Public
- Utilities for property: Electricity Available, Natural Gas Available, Sewer Available, Water Available
Community & neighborhood
Community
- Community features: Near Schools
Location
- Region: Pea Ridge
- Subdivision: Hazelton Heights
Other
Other facts
- Listing terms: USDA Loan
- Road surface type: Paved
Price history
| Date | Event | Price |
|---|---|---|
| 12/29/2025 | Listed for sale | $359,000$187/sqft |
Source: | ||
| 11/18/2025 | Listing removed | $359,000$187/sqft |
Source: | ||
| 9/30/2025 | Price change | $359,000-3.5%$187/sqft |
Source: | ||
| 8/28/2025 | Listed for sale | $372,000+5.7%$194/sqft |
Source: | ||
| 2/3/2023 | Sold | $352,000$183/sqft |
Source: | ||
Public tax history
| Year | Property taxes | Tax assessment |
|---|---|---|
| 2024 | $3,240 +34.5% | $66,349 +38.8% |
| 2023 | $2,410 -2% | $47,805 |
| 2022 | $2,460 +514.7% | $47,805 +603% |
Find assessor info on the county website
Neighborhood: 72751
Nearby schools
GreatSchools rating
- NAPea Ridge Primary SchoolGrades: PK-2Distance: 0.6 mi
- 5/10Pea Ridge Junior High SchoolGrades: 7-9Distance: 0.7 mi
- 5/10Pea Ridge High SchoolGrades: 10-12Distance: 0.7 mi
Schools provided by the listing agent
- District: Pea Ridge
Source: ArkansasOne MLS. This data may not be complete. We recommend contacting the local school district to confirm school assignments for this home.

Get pre-qualified for a loan
At Zillow Home Loans, we can pre-qualify you in as little as 5 minutes with no impact to your credit score.An equal housing lender. NMLS #10287.
