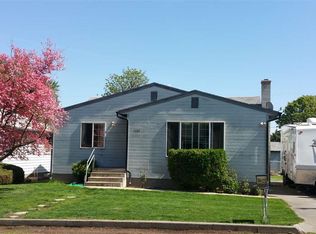Sold
$310,000
1101 Van Arsdol St, Clarkston, WA 99403
2beds
1baths
1,592sqft
Single Family Residence
Built in 1950
6,969.6 Square Feet Lot
$320,900 Zestimate®
$195/sqft
$1,462 Estimated rent
Home value
$320,900
Estimated sales range
Not available
$1,462/mo
Zestimate® history
Loading...
Owner options
Explore your selling options
What's special
As you enter this updated charmer, you will be welcomed by the warmth of hardwood floors and the crackling of the wood-burning fireplace...a perfect spot for cozy winter evenings. The beautiful kitchen boasts granite countertops, stainless steel appliances, and a butcher block island. 2 bedrooms and 1 bath are on the main level, while downstairs offers unlimited possibilities.Then step out to the covered patio, where you can entertain friends and family in the privacy of your fenced backyard. The 14x20 shed provides ample storage, and the vast parking, including RV/boat parking, is perfect for all your vehicles and toys.
Zillow last checked: 8 hours ago
Listing updated: March 15, 2024 at 12:50pm
Listed by:
Beth Mckarcher 208-305-1354,
Assist 2 Sell Discovery Real Estate
Bought with:
Lyn Corey
Silvercreek Realty Group
Source: IMLS,MLS#: 98893693
Facts & features
Interior
Bedrooms & bathrooms
- Bedrooms: 2
- Bathrooms: 1
- Main level bathrooms: 1
- Main level bedrooms: 2
Primary bedroom
- Level: Main
Bedroom 2
- Level: Main
Family room
- Level: Main
Kitchen
- Level: Main
Living room
- Level: Lower
Office
- Level: Lower
Heating
- Forced Air, Natural Gas
Cooling
- Central Air
Appliances
- Included: Gas Water Heater, Dishwasher, Disposal, Microwave, Oven/Range Built-In, Refrigerator, Gas Oven, Gas Range
Features
- Bed-Master Main Level, Den/Office, Family Room, Breakfast Bar, Kitchen Island, Granite Counters, Wood/Butcher Block Counters, Number of Baths Main Level: 1
- Flooring: Hardwood, Tile
- Has basement: No
- Number of fireplaces: 1
- Fireplace features: One, Wood Burning Stove
Interior area
- Total structure area: 1,592
- Total interior livable area: 1,592 sqft
- Finished area above ground: 824
- Finished area below ground: 768
Property
Parking
- Parking features: RV Access/Parking
Features
- Levels: Single with Below Grade
- Patio & porch: Covered Patio/Deck
- Fencing: Partial,Wood
Lot
- Size: 6,969 sqft
- Dimensions: 130 x 50
- Features: Standard Lot 6000-9999 SF, Corner Lot, Auto Sprinkler System, Full Sprinkler System
Details
- Additional structures: Shed(s)
- Parcel number: 11090000100010000
Construction
Type & style
- Home type: SingleFamily
- Property subtype: Single Family Residence
Materials
- Vinyl Siding
- Roof: Composition
Condition
- Year built: 1950
Utilities & green energy
- Water: Public
- Utilities for property: Sewer Connected, Cable Connected, Broadband Internet
Community & neighborhood
Location
- Region: Clarkston
Other
Other facts
- Listing terms: Cash,Conventional,FHA,VA Loan
- Ownership: Fee Simple
- Road surface type: Paved
Price history
Price history is unavailable.
Public tax history
| Year | Property taxes | Tax assessment |
|---|---|---|
| 2023 | $1,489 -5.6% | $142,400 |
| 2022 | $1,578 +0.3% | $142,400 |
| 2021 | $1,572 +42.4% | $142,400 +36.3% |
Find assessor info on the county website
Neighborhood: 99403
Nearby schools
GreatSchools rating
- 4/10Highland Elementary SchoolGrades: K-6Distance: 0.3 mi
- 6/10Lincoln Middle SchoolGrades: 7-8Distance: 1.3 mi
- 5/10Charles Francis Adams High SchoolGrades: 9-12Distance: 1.2 mi
Schools provided by the listing agent
- Elementary: Highland (Clarkston)
- Middle: Lincoln (Clarkston)
- High: Clarkston
- District: Clarkston
Source: IMLS. This data may not be complete. We recommend contacting the local school district to confirm school assignments for this home.

Get pre-qualified for a loan
At Zillow Home Loans, we can pre-qualify you in as little as 5 minutes with no impact to your credit score.An equal housing lender. NMLS #10287.
