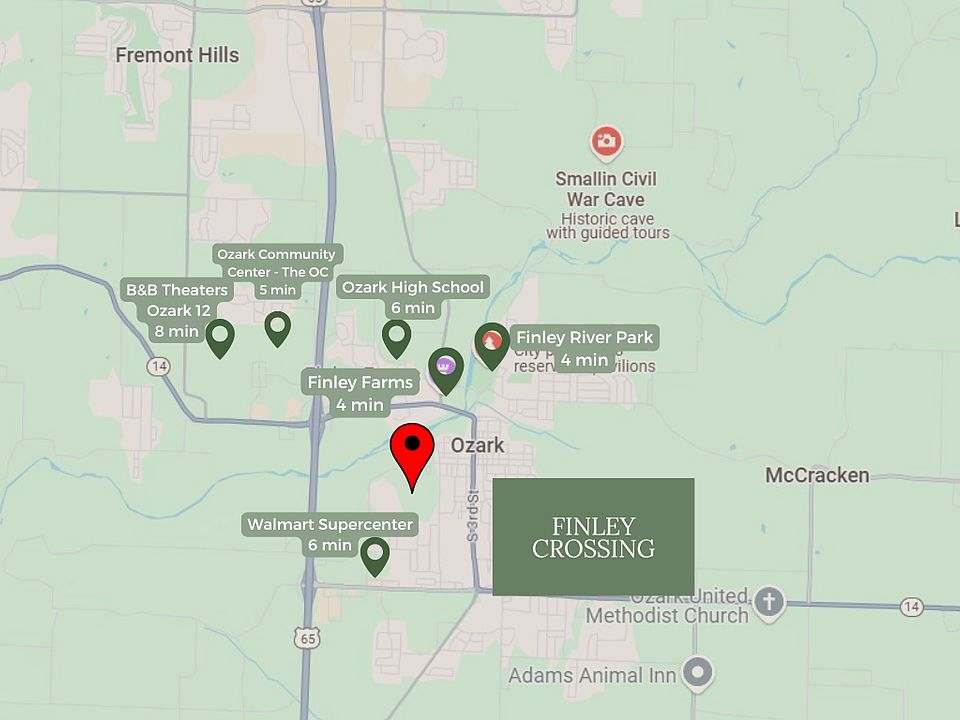This 3 bed, 2 bath 1714 square foot floor plan isbuilt to meet your needs with a selected coffee bar option made for entertaining! With an open-concept living space and covered patio, this house is perfect for entertaining. Complete with a large primary suite with dual closetsExterior Elevation Selected: Victoria
Active
$316,713
1101 W Jay Street, Ozark, MO 65721
3beds
1,714sqft
Single Family Residence
Built in 2025
8,276.4 Square Feet Lot
$316,700 Zestimate®
$185/sqft
$13/mo HOA
- 117 days |
- 111 |
- 9 |
Zillow last checked: 8 hours ago
Listing updated: November 18, 2025 at 01:27pm
Listed by:
Gary Giddens 417-754-3855,
Keller Williams Realty Elevate
Source: SOMOMLS,MLS#: 60300715
Travel times
Schedule tour
Select your preferred tour type — either in-person or real-time video tour — then discuss available options with the builder representative you're connected with.
Facts & features
Interior
Bedrooms & bathrooms
- Bedrooms: 3
- Bathrooms: 2
- Full bathrooms: 2
Heating
- Central, Natural Gas
Cooling
- Central Air, Ceiling Fan(s)
Appliances
- Included: Dishwasher, Free-Standing Electric Oven, Microwave, Electric Water Heater, Disposal
- Laundry: In Garage, Laundry Room, W/D Hookup
Features
- Walk-in Shower, Granite Counters, High Ceilings, Walk-In Closet(s)
- Flooring: Carpet, Tile
- Windows: Double Pane Windows
- Has basement: No
- Attic: Access Only:No Stairs
- Has fireplace: No
Interior area
- Total structure area: 1,714
- Total interior livable area: 1,714 sqft
- Finished area above ground: 1,714
- Finished area below ground: 0
Property
Parking
- Total spaces: 2
- Parking features: Driveway, Garage Faces Front
- Attached garage spaces: 2
- Has uncovered spaces: Yes
Features
- Levels: One
- Stories: 1
- Patio & porch: Patio, Covered
- Exterior features: Rain Gutters
- Fencing: None
- Has view: Yes
- View description: City
Lot
- Size: 8,276.4 Square Feet
Details
- Parcel number: N/A
Construction
Type & style
- Home type: SingleFamily
- Property subtype: Single Family Residence
Materials
- Frame, Brick
- Foundation: Slab
- Roof: Composition
Condition
- New construction: Yes
- Year built: 2025
Details
- Builder name: Schuber Mitchell Homes
Utilities & green energy
- Sewer: Public Sewer
- Water: Public
Green energy
- Energy efficient items: High Efficiency - 90%+
Community & HOA
Community
- Security: Smoke Detector(s)
- Subdivision: Finley Crossing
HOA
- Services included: Common Area Maintenance
- HOA fee: $150 annually
Location
- Region: Ozark
Financial & listing details
- Price per square foot: $185/sqft
- Date on market: 7/27/2025
- Listing terms: Cash,VA Loan,FHA,Conventional
- Road surface type: Asphalt, Concrete
About the community
Tucked away in the picturesque town of Ozark, MO; Finley Crossing offers a serene escape within a community rich in tradition and small-town hospitality. Explore the delightful character of Ozark, where cozy shops and delightful dining options await you at every turn. Embrace the great outdoors with a variety of activities offered at the nearby Finley River Park and Ozark City Park, perfect for leisurely strolls along scenic trails or engaging in sports on the tennis, basketball, and pickleball courts. Engage with a vibrant community through a calendar of local events such as the Ozark Riverfest, Ozark Heritage Festival, and movie nights in the park during the warmer months. Conveniently located just a short drive from both Springfield and Nixa via US-65, Finley Crossing showcases the charm of small-town living alongside the conveniences of urban access.

700 N Quantum Ct, Nixa, MO 65714
Source: Schuber Mitchell Homes
