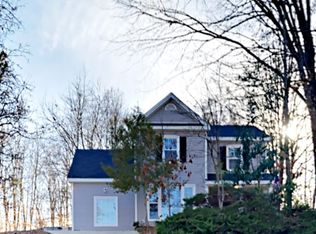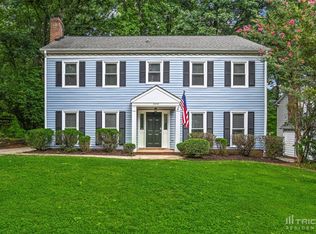Closed
Zestimate®
$325,000
1101 Well Spring Dr, Charlotte, NC 28262
3beds
1,937sqft
Single Family Residence
Built in 1986
0.36 Acres Lot
$325,000 Zestimate®
$168/sqft
$2,259 Estimated rent
Home value
$325,000
$306,000 - $345,000
$2,259/mo
Zestimate® history
Loading...
Owner options
Explore your selling options
What's special
The sellers went above and beyond to bring back the sparkle to this property. Updates this year include new HVAC and electric water heater, new carpet and LVP throughout, replacement of majority of the light fixtures. Additionally, the popcorn ceilings were removed and the whole interior has been repainted. The kitchen was completely gutted and has shiny new stainless steel appliances, including the refrigerator. The crisp white cabinets go all the way to the ceiling to maximum space. The fresh subway tile backsplash compliments the upgraded granite countertops with a large, single-bowl kitchen sink. In the family room is a brick, wood-burning fireplace perfect for the upcoming cool fall nights. The vinyl windows were replaced in 2017. Mature trees and fencing create an added level of privacy in the backyard. Small neighborhood, close to light rail and shopping (Ikea shopping area). Cul-du-sac lot and no HOA are the icing on the cake!
Zillow last checked: 8 hours ago
Listing updated: November 21, 2025 at 08:17am
Listing Provided by:
Shannon Anderson shannonsellsthecarolinas@gmail.com,
Call It Closed International Inc
Bought with:
Toccara Young
Keller Williams Ballantyne Area
Source: Canopy MLS as distributed by MLS GRID,MLS#: 4293860
Facts & features
Interior
Bedrooms & bathrooms
- Bedrooms: 3
- Bathrooms: 3
- Full bathrooms: 2
- 1/2 bathrooms: 1
Primary bedroom
- Features: Ceiling Fan(s), Walk-In Closet(s)
- Level: Upper
- Area: 178.4 Square Feet
- Dimensions: 11' 10" X 15' 1"
Bedroom s
- Features: Ceiling Fan(s)
- Level: Upper
- Area: 176.54 Square Feet
- Dimensions: 13' 0" X 13' 7"
Bedroom s
- Features: Ceiling Fan(s)
- Level: Upper
- Area: 157 Square Feet
- Dimensions: 11' 1" X 14' 2"
Heating
- Electric, Forced Air
Cooling
- Ceiling Fan(s), Central Air, Electric
Appliances
- Included: Dishwasher, Electric Oven, Electric Water Heater, Microwave, Refrigerator with Ice Maker, Self Cleaning Oven
- Laundry: Electric Dryer Hookup, Inside, Laundry Closet, Main Level
Features
- Walk-In Closet(s)
- Flooring: Carpet, Tile, Vinyl
- Has basement: No
- Attic: Pull Down Stairs
- Fireplace features: Family Room, Wood Burning
Interior area
- Total structure area: 1,937
- Total interior livable area: 1,937 sqft
- Finished area above ground: 1,937
- Finished area below ground: 0
Property
Parking
- Parking features: Driveway
- Has uncovered spaces: Yes
Features
- Levels: Two
- Stories: 2
- Patio & porch: Deck, Front Porch
- Fencing: Back Yard,Fenced,Wood
Lot
- Size: 0.36 Acres
- Features: Cul-De-Sac, Sloped, Wooded
Details
- Parcel number: 04708525
- Zoning: N1-A
- Special conditions: Standard
Construction
Type & style
- Home type: SingleFamily
- Property subtype: Single Family Residence
Materials
- Vinyl
- Foundation: Slab
- Roof: None
Condition
- New construction: No
- Year built: 1986
Utilities & green energy
- Sewer: Public Sewer
- Water: City
Community & neighborhood
Security
- Security features: Smoke Detector(s)
Location
- Region: Charlotte
- Subdivision: Hunter Glen
Other
Other facts
- Listing terms: Cash,Conventional,FHA,NC Bond,VA Loan
- Road surface type: Concrete, Paved
Price history
| Date | Event | Price |
|---|---|---|
| 11/20/2025 | Sold | $325,000$168/sqft |
Source: | ||
| 10/16/2025 | Price change | $325,000-4.4%$168/sqft |
Source: | ||
| 9/27/2025 | Price change | $340,000-2.9%$176/sqft |
Source: | ||
| 9/2/2025 | Price change | $350,000-2.3%$181/sqft |
Source: | ||
| 8/24/2025 | Listed for sale | $358,400+101.3%$185/sqft |
Source: | ||
Public tax history
| Year | Property taxes | Tax assessment |
|---|---|---|
| 2025 | -- | $272,200 |
| 2024 | $2,215 +3.7% | $272,200 |
| 2023 | $2,136 +17.8% | $272,200 +55.6% |
Find assessor info on the county website
Neighborhood: Mineral Springs-Rumble Road
Nearby schools
GreatSchools rating
- 7/10Governors Village STEM Academy (Upper)Grades: 5-8Distance: 0.3 mi
- 3/10Julius L. Chambers High SchoolGrades: 9-12Distance: 0.8 mi
- 4/10Governors Village STEM Academy (Lower)Grades: PK-4Distance: 0.5 mi
Schools provided by the listing agent
- Elementary: Governors Village
- Middle: Governors Village
- High: Julius L. Chambers
Source: Canopy MLS as distributed by MLS GRID. This data may not be complete. We recommend contacting the local school district to confirm school assignments for this home.
Get a cash offer in 3 minutes
Find out how much your home could sell for in as little as 3 minutes with a no-obligation cash offer.
Estimated market value
$325,000
Get a cash offer in 3 minutes
Find out how much your home could sell for in as little as 3 minutes with a no-obligation cash offer.
Estimated market value
$325,000

