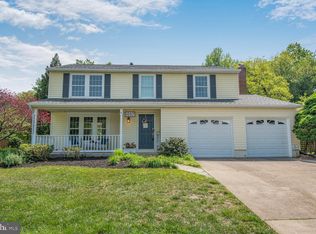Sold for $595,000
$595,000
1101 Windmill Ln, Silver Spring, MD 20905
4beds
1,756sqft
Single Family Residence
Built in 1983
0.27 Acres Lot
$639,700 Zestimate®
$339/sqft
$3,143 Estimated rent
Home value
$639,700
$608,000 - $672,000
$3,143/mo
Zestimate® history
Loading...
Owner options
Explore your selling options
What's special
***ALL OFFERS NEED TO BE SUBMITTED BY MONDAY, JUNE 12TH 12PM*** Meet 1101 Windmill Lane! Look no further - you have found your new home. Rare opportunity in the sought after Peachwood community. This beautifully maintained home features a truly welcoming layout that starts when you walk in and eventually leads you to the kitchen/living room that you have always wanted. The kitchen has been upgraded to showcase beautiful granite countertops with a hint of cherry throughout, stainless steel appliances, and ceramic tile flooring that stretches into the living room. Enjoy the owner's suite that comes with a recently re-imagined bathroom. Three additional nicely sized bedrooms and a full bath can be found on the upper level. Now, to the good stuff! The lower level is truly a blank canvas. Just patiently waiting to be finished - the available square footage is perfectly fit for an additional family entertainment space and fifth bedroom. This spacious lot includes a rear exterior perfect for entertaining and family fun lead by the oversized deck coming off the main level. Roof and siding replaced in 2021. Brand new water heater installed last week! Make this your new home in the private Peachwood community centrally located to all of what Silver Spring has to offer!!!
Zillow last checked: 8 hours ago
Listing updated: July 11, 2023 at 01:46am
Listed by:
Josh Plevy 240-380-0945,
Keller Williams Realty Centre
Bought with:
Todd Geary, 613224
Hagan Realty
Source: Bright MLS,MLS#: MDMC2094822
Facts & features
Interior
Bedrooms & bathrooms
- Bedrooms: 4
- Bathrooms: 3
- Full bathrooms: 2
- 1/2 bathrooms: 1
- Main level bathrooms: 1
Basement
- Area: 768
Heating
- Central, Forced Air, Natural Gas
Cooling
- Central Air, Electric
Appliances
- Included: Gas Water Heater
Features
- Basement: Unfinished
- Number of fireplaces: 1
Interior area
- Total structure area: 2,524
- Total interior livable area: 1,756 sqft
- Finished area above ground: 1,756
- Finished area below ground: 0
Property
Parking
- Total spaces: 1
- Parking features: Storage, Attached, Driveway
- Attached garage spaces: 1
- Has uncovered spaces: Yes
Accessibility
- Accessibility features: None
Features
- Levels: Three
- Stories: 3
- Pool features: None
Lot
- Size: 0.27 Acres
Details
- Additional structures: Above Grade, Below Grade
- Parcel number: 160501899554
- Zoning: R200
- Special conditions: Standard
Construction
Type & style
- Home type: SingleFamily
- Architectural style: Colonial
- Property subtype: Single Family Residence
Materials
- Frame
- Foundation: Concrete Perimeter
Condition
- New construction: No
- Year built: 1983
Utilities & green energy
- Sewer: Public Sewer
- Water: Public
Community & neighborhood
Location
- Region: Silver Spring
- Subdivision: Peachwood
HOA & financial
HOA
- Has HOA: Yes
- HOA fee: $4 monthly
Other
Other facts
- Listing agreement: Exclusive Right To Sell
- Ownership: Fee Simple
Price history
| Date | Event | Price |
|---|---|---|
| 6/30/2023 | Sold | $595,000+3.5%$339/sqft |
Source: | ||
| 6/12/2023 | Pending sale | $575,000$327/sqft |
Source: | ||
| 6/8/2023 | Listed for sale | $575,000+47.8%$327/sqft |
Source: | ||
| 1/23/2015 | Sold | $389,000$222/sqft |
Source: Public Record Report a problem | ||
| 10/6/2014 | Price change | $389,000-2.7%$222/sqft |
Source: Weichert Realtors #MC8409106 Report a problem | ||
Public tax history
| Year | Property taxes | Tax assessment |
|---|---|---|
| 2025 | $5,875 +7.1% | $526,067 +10.4% |
| 2024 | $5,484 +11.6% | $476,333 +11.7% |
| 2023 | $4,915 +6.8% | $426,600 +2.3% |
Find assessor info on the county website
Neighborhood: 20905
Nearby schools
GreatSchools rating
- 5/10Cloverly Elementary SchoolGrades: PK-5Distance: 0.7 mi
- 5/10Briggs Chaney Middle SchoolGrades: 6-8Distance: 1.1 mi
- 5/10Paint Branch High SchoolGrades: 9-12Distance: 2.3 mi
Schools provided by the listing agent
- District: Montgomery County Public Schools
Source: Bright MLS. This data may not be complete. We recommend contacting the local school district to confirm school assignments for this home.

Get pre-qualified for a loan
At Zillow Home Loans, we can pre-qualify you in as little as 5 minutes with no impact to your credit score.An equal housing lender. NMLS #10287.
