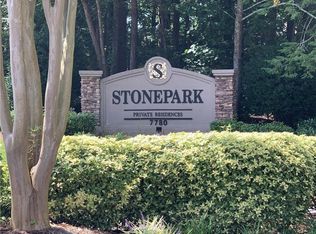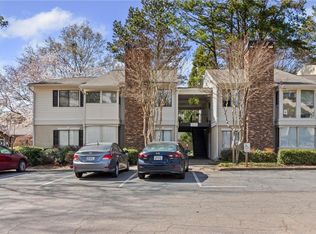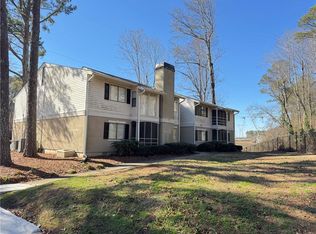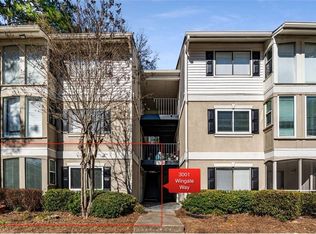Closed
$165,000
1101 Wingate Way, Sandy Springs, GA 30350
1beds
794sqft
Condominium, Residential
Built in 1985
-- sqft lot
$162,100 Zestimate®
$208/sqft
$1,355 Estimated rent
Home value
$162,100
$151,000 - $173,000
$1,355/mo
Zestimate® history
Loading...
Owner options
Explore your selling options
What's special
Prime Sandy Springs Location! This beautifully updated end-unit 1 Bed, 1 Bath condo is located in the gated StonePark of Dunwoody community, offering fantastic amenities, including a saltwater pool, clubhouse, fitness center, tennis courts, dog park, and EV charging stations. Inside, the open floorplan features a central living/dining area, kitchen, and laundry, all with brand-new flooring and fresh paint throughout. The kitchen has been fully renovated with custom cabinetry, granite countertops, and new appliances. The spacious bedroom includes a large walk-in closet and a desk nook, while the bathroom was updated with an oversized vanity and modern finishes. Additional highlights include extra storage closets, included washer and dryer, a new hot water heater, cozy screened-in sunroom, covered breezeway, and unlimited parking right outside! The condo is FHA and VA approved, and the HOA fees cover water, trash, gated entrance, maintenance of grounds and structures, pest control, and access to all community amenities. The HOA is also enhancing the community with upgrades to the clubhouse and fitness center. A new development, Path400 trail system, planned to connect Sandy Springs/Dunwoody to the Beltline will improve accessibility and everyday commute. With easy access to GA 400, North Springs Marta station, Roswell Rd., parks, restaurants, and shopping—this condo is a true gem in sought-after Sandy Springs!
Zillow last checked: 8 hours ago
Listing updated: October 23, 2024 at 10:53pm
Listing Provided by:
Magdalena Young,
Keller Williams Realty Atl North
Bought with:
Soraya Hedjaziniak, 356544
Chapman Hall Realtors
Source: FMLS GA,MLS#: 7466331
Facts & features
Interior
Bedrooms & bathrooms
- Bedrooms: 1
- Bathrooms: 1
- Full bathrooms: 1
- Main level bathrooms: 1
- Main level bedrooms: 1
Primary bedroom
- Features: Master on Main, Oversized Master
- Level: Master on Main, Oversized Master
Bedroom
- Features: Master on Main, Oversized Master
Primary bathroom
- Features: Other
Dining room
- Features: Open Concept
Kitchen
- Features: Breakfast Bar, Cabinets White, Pantry Walk-In, Stone Counters, View to Family Room
Heating
- Central
Cooling
- Central Air
Appliances
- Included: Dishwasher, Disposal, Dryer, Electric Range, Gas Water Heater, Microwave, Refrigerator, Washer
- Laundry: Laundry Room, Main Level
Features
- Walk-In Closet(s), Other
- Flooring: Luxury Vinyl
- Windows: None
- Basement: None
- Number of fireplaces: 1
- Fireplace features: Gas Starter, Living Room
- Common walls with other units/homes: End Unit
Interior area
- Total structure area: 794
- Total interior livable area: 794 sqft
Property
Parking
- Total spaces: 2
- Parking features: Parking Lot, Unassigned, Electric Vehicle Charging Station(s)
Accessibility
- Accessibility features: Accessible Closets, Accessible Bedroom, Customized Wheelchair Accessible, Accessible Doors, Accessible Entrance, Accessible Hallway(s)
Features
- Levels: One
- Stories: 1
- Patio & porch: Breezeway, Covered, Enclosed, Front Porch, Screened
- Exterior features: Lighting, Rain Gutters
- Pool features: In Ground, Salt Water
- Spa features: None
- Fencing: None
- Has view: Yes
- View description: City
- Waterfront features: None
- Body of water: None
Lot
- Size: 792.79 sqft
- Features: Landscaped, Level
Details
- Additional structures: None
- Parcel number: 17 002300030178
- Other equipment: None
- Horse amenities: None
Construction
Type & style
- Home type: Condo
- Architectural style: European,Modern,Traditional
- Property subtype: Condominium, Residential
- Attached to another structure: Yes
Materials
- Cement Siding, Stone, Other
- Foundation: Slab
- Roof: Shingle
Condition
- Resale
- New construction: No
- Year built: 1985
Details
- Warranty included: Yes
Utilities & green energy
- Electric: 110 Volts
- Sewer: Public Sewer
- Water: Public
- Utilities for property: Cable Available, Electricity Available, Natural Gas Available, Underground Utilities
Green energy
- Energy efficient items: None
- Energy generation: None
Community & neighborhood
Security
- Security features: Carbon Monoxide Detector(s), Security Gate, Security Lights, Smoke Detector(s)
Community
- Community features: Dog Park, Fitness Center, Gated, Homeowners Assoc, Near Public Transport, Near Schools, Near Shopping, Near Trails/Greenway, Pool, Sidewalks, Street Lights, Tennis Court(s)
Location
- Region: Sandy Springs
- Subdivision: Stonepark Of Dunwoody
HOA & financial
HOA
- Has HOA: Yes
- HOA fee: $322 monthly
- Services included: Insurance, Maintenance Grounds, Maintenance Structure, Pest Control, Reserve Fund, Security, Swim, Termite, Tennis, Trash, Water
- Association phone: 770-667-0595
Other
Other facts
- Listing terms: Cash,Conventional,FHA,VA Loan,Other
- Ownership: Condominium
- Road surface type: Asphalt
Price history
| Date | Event | Price |
|---|---|---|
| 10/18/2024 | Sold | $165,000$208/sqft |
Source: | ||
| 10/12/2024 | Pending sale | $165,000$208/sqft |
Source: | ||
| 10/4/2024 | Listed for sale | $165,000+50%$208/sqft |
Source: | ||
| 11/3/2022 | Sold | $110,000-15.4%$139/sqft |
Source: | ||
| 9/1/2022 | Pending sale | $130,000$164/sqft |
Source: | ||
Public tax history
| Year | Property taxes | Tax assessment |
|---|---|---|
| 2024 | $1,749 -0.2% | $56,680 |
| 2023 | $1,753 +15% | $56,680 +15.5% |
| 2022 | $1,524 +10.5% | $49,080 +13.4% |
Find assessor info on the county website
Neighborhood: 30350
Nearby schools
GreatSchools rating
- 6/10Woodland Elementary Charter SchoolGrades: PK-5Distance: 0.4 mi
- 5/10Sandy Springs Charter Middle SchoolGrades: 6-8Distance: 2.2 mi
- 6/10North Springs Charter High SchoolGrades: 9-12Distance: 0.9 mi
Schools provided by the listing agent
- Elementary: Woodland - Fulton
- Middle: Sandy Springs
- High: North Springs
Source: FMLS GA. This data may not be complete. We recommend contacting the local school district to confirm school assignments for this home.
Get a cash offer in 3 minutes
Find out how much your home could sell for in as little as 3 minutes with a no-obligation cash offer.
Estimated market value
$162,100
Get a cash offer in 3 minutes
Find out how much your home could sell for in as little as 3 minutes with a no-obligation cash offer.
Estimated market value
$162,100



