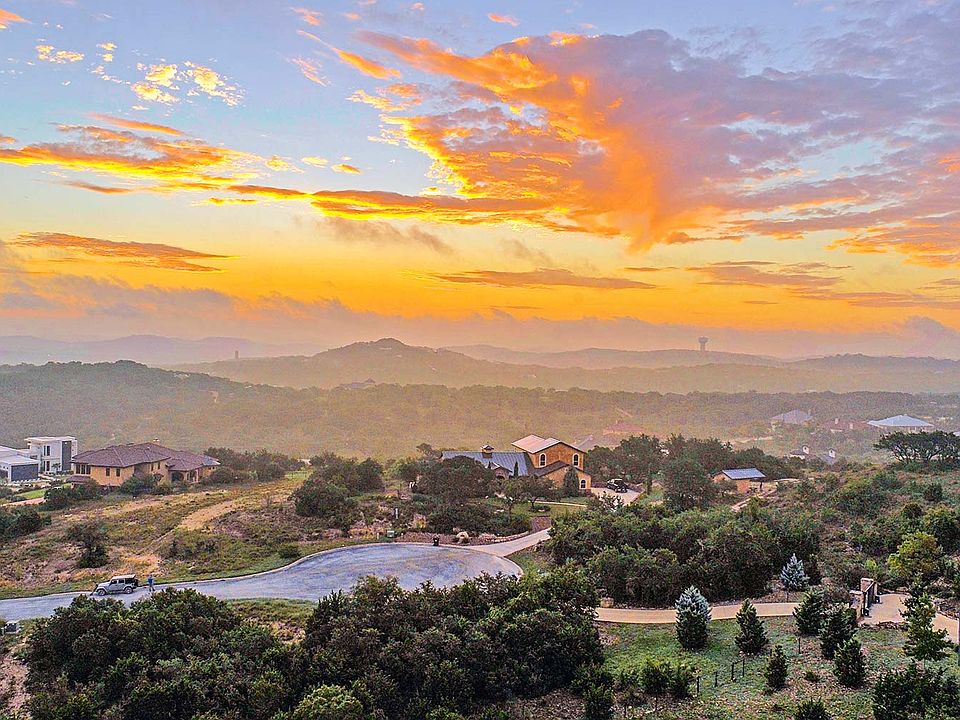MOVE-IN READY
Welcome to 11010 Nina Ridge, A stunning 4 Bedroom, 3 Bath, 3 Car Garage on .55 acres in the prestigious Canyons @ Scenic Loop. The elegant property offers spacious living and stunning high end finishes. The open floor plan includes a gourmet kitchen with top tier appliances with a open living area flowing outdoors through a sliding glass door. There is also a gameroom with sliding glass doors to the covered patio.
MOVE-IN READY! CONTACT 210-385-7158 FOR MORE INFORMATION
New construction
$1,129,999
11010 Nina Rdg, San Antonio, TX 78255
3beds
2,959sqft
Single Family Residence
Built in 2025
-- sqft lot
$-- Zestimate®
$382/sqft
$-- HOA
Newly built
No waiting required — this home is brand new and ready for you to move in.
What's special
Open floor planStunning high end finishesCovered patioSliding glass doorGourmet kitchenTop tier appliances
Call: (830) 521-5286
- 69 days
- on Zillow |
- 519 |
- 23 |
Zillow last checked: 14 hours ago
Listing updated: 14 hours ago
Listed by:
Adam Michael Custom Homes
Source: Adam Michael Custom Homes
Travel times
Schedule tour
Select your preferred tour type — either in-person or real-time video tour — then discuss available options with the builder representative you're connected with.
Open houses
Facts & features
Interior
Bedrooms & bathrooms
- Bedrooms: 3
- Bathrooms: 3
- Full bathrooms: 3
Heating
- Natural Gas, Forced Air
Cooling
- Central Air, Ceiling Fan(s)
Appliances
- Included: Microwave, Disposal, Dishwasher
Features
- Ceiling Fan(s), Wet Bar, Wired for Data, Walk-In Closet(s)
- Windows: Double Pane Windows
- Has fireplace: Yes
Interior area
- Total interior livable area: 2,959 sqft
Video & virtual tour
Property
Parking
- Total spaces: 3
- Parking features: Attached
- Attached garage spaces: 3
Features
- Levels: 1.0
- Stories: 1
- Patio & porch: Patio
- Has view: Yes
- View description: Mountain(s)
Construction
Type & style
- Home type: SingleFamily
- Architectural style: Contemporary
- Property subtype: Single Family Residence
Materials
- Metal Siding, Stone, Stucco
- Roof: Metal
Condition
- New Construction,Under Construction
- New construction: Yes
- Year built: 2025
Details
- Builder name: Adam Michael Custom Homes
Community & HOA
Community
- Subdivision: The Canyons At Scenic Loop
Location
- Region: San Antonio
Financial & listing details
- Price per square foot: $382/sqft
- Date on market: 6/18/2025
About the community
The Texas Hill Country in the San Antonio area has some breath-taking scenery and some of the best can be seen from The Canyons. The Canyons is a gated community conveniently located on Scenic Loop Road. This is a great place to buy a home surrounded by the waterfalls and oak trees of the Hill Country.
Live a life of elegance in one of The Canyons' homes, just minutes from downtown San Antonio and all it has to offer. The rich culture and heritage of this region can be enjoyed at one of the many museums, cultural centers or historic sites. Also just minutes away you will find shopping, dining and entertainment. There are numerous attractions to enjoy including breath-taking parks, exhilarating sporting events, and places such as SeaWorld and Six Flags.
The Canyons has one of the most desired school districts in San Antonio, and homes on half and 1.5 acre lots. It is a wonderful place to call home.
If you are interested in more information regarding touring The Canyons, please contact us today
Source: Adam Michael Custom Homes

