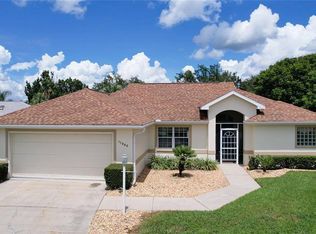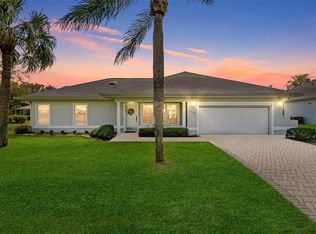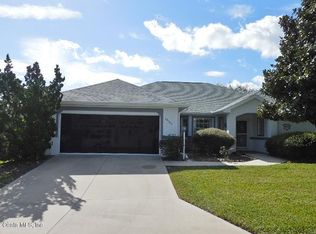Sold for $340,000 on 11/19/25
Zestimate®
$340,000
11010 SE 174th Loop, Summerfield, FL 34491
3beds
1,793sqft
Single Family Residence
Built in 1999
6,534 Square Feet Lot
$340,000 Zestimate®
$190/sqft
$1,929 Estimated rent
Home value
$340,000
$313,000 - $371,000
$1,929/mo
Zestimate® history
Loading...
Owner options
Explore your selling options
What's special
Beautifully maintained 3-bedroom, 2-bath home in the sought-after 55+ gated community of Stonecrest Golf & Country Club. This popular Monterey model offers an open split floor plan with vaulted ceilings, updated flooring, and plenty of natural light. The kitchen features granite countertops, wood cabinets, stainless steel appliances, and a walk-in pantry. The third bedroom includes a Murphy bed and built-in desk, perfect for guests or a home office.
Recent updates include: roof (2016), A/C (2019), remodeled master bath (2021), new windows and sliding doors (2022), and screened lanai (2025). The enclosed Florida room under A/C extends your living space and opens to a private outdoor patio ideal for entertaining. Enjoy the convenience of a two-car garage with a remote screen door.
Stonecrest offers resort-style living with multiple pools, golf, tennis, pickleball, and fitness facilities—all with golf cart access to The Villages. This move-in-ready home combines comfort, quality, and community in one of Central Florida’s most desirable locations!
Zillow last checked: 8 hours ago
Listing updated: November 19, 2025 at 12:34pm
Listed by:
Julie Gorham 352-634-0628,
Coldwell Banker Investors Realty
Bought with:
Ocala Marion Member
Ocala Marion County Association Member
Source: Realtors Association of Citrus County,MLS#: 849024 Originating MLS: Realtors Association of Citrus County
Originating MLS: Realtors Association of Citrus County
Facts & features
Interior
Bedrooms & bathrooms
- Bedrooms: 3
- Bathrooms: 2
- Full bathrooms: 2
Primary bedroom
- Description: Flooring: Tile
- Features: Walk-In Closet(s), Primary Suite
- Level: Main
- Dimensions: 13.00 x 15.00
Bedroom
- Description: Flooring: Tile
- Features: Ceiling Fan(s), Walk-In Closet(s)
- Level: Main
- Dimensions: 10.00 x 11.00
Bedroom
- Description: Flooring: Tile
- Level: Main
- Dimensions: 10.00 x 11.00
Dining room
- Description: Flooring: Tile
- Level: Main
- Dimensions: 9.00 x 16.00
Florida room
- Description: Flooring: Concrete
- Level: Main
- Dimensions: 25.00 x 9.00
Kitchen
- Description: Flooring: Tile
- Features: Granite Counters
- Level: Main
- Dimensions: 18.00 x 13.00
Living room
- Level: Main
- Dimensions: 16.00 x 13.00
Patio
- Level: Main
- Dimensions: 6.00 x 17.00
Heating
- Central, Electric
Cooling
- Central Air, Electric
Appliances
- Included: Dishwasher, Microwave Hood Fan, Microwave, Refrigerator
Features
- Primary Suite, Split Bedrooms, Solid Surface Counters, Solar Tube(s), Walk-In Closet(s), Wood Cabinets
- Flooring: Laminate, Tile
Interior area
- Total structure area: 2,204
- Total interior livable area: 1,793 sqft
Property
Parking
- Total spaces: 2
- Parking features: Attached, Driveway, Garage, Private
- Attached garage spaces: 2
- Has uncovered spaces: Yes
Features
- Levels: One
- Stories: 1
- Pool features: None
Lot
- Size: 6,534 sqft
- Features: Flat
Details
- Parcel number: 2759135000
- Zoning: Out of County
- Special conditions: Standard
Construction
Type & style
- Home type: SingleFamily
- Architectural style: Ranch,One Story
- Property subtype: Single Family Residence
Materials
- Stucco
- Foundation: Block, Slab
- Roof: Asphalt,Shingle
Condition
- New construction: No
- Year built: 1999
Utilities & green energy
- Sewer: Public Sewer
- Water: Public
Community & neighborhood
Security
- Security features: Gated Community
Community
- Community features: Gated
Senior living
- Senior community: Yes
Location
- Region: Summerfield
- Subdivision: Not on List
HOA & financial
HOA
- Has HOA: Yes
- HOA fee: $137 monthly
- Services included: Security
- Association name: Stonecrest
- Association phone: 352-347-2289
Other
Other facts
- Listing terms: Cash,Conventional,FHA,VA Loan
- Road surface type: Paved
Price history
| Date | Event | Price |
|---|---|---|
| 11/19/2025 | Sold | $340,000-4.2%$190/sqft |
Source: | ||
| 10/27/2025 | Pending sale | $355,000$198/sqft |
Source: | ||
| 10/13/2025 | Listed for sale | $355,000+1.4%$198/sqft |
Source: | ||
| 9/21/2025 | Listing removed | $350,000$195/sqft |
Source: | ||
| 6/13/2025 | Price change | $350,000-1.4%$195/sqft |
Source: | ||
Public tax history
| Year | Property taxes | Tax assessment |
|---|---|---|
| 2024 | $2,031 -53.4% | $150,586 -41.6% |
| 2023 | $4,358 +141.7% | $257,752 +91.1% |
| 2022 | $1,803 +0.4% | $134,896 +3% |
Find assessor info on the county website
Neighborhood: 34491
Nearby schools
GreatSchools rating
- 1/10Stanton-Weirsdale Elementary SchoolGrades: PK-5Distance: 2.3 mi
- 4/10Lake Weir Middle SchoolGrades: 6-8Distance: 2.6 mi
- 2/10Lake Weir High SchoolGrades: 9-12Distance: 7.8 mi
Get a cash offer in 3 minutes
Find out how much your home could sell for in as little as 3 minutes with a no-obligation cash offer.
Estimated market value
$340,000
Get a cash offer in 3 minutes
Find out how much your home could sell for in as little as 3 minutes with a no-obligation cash offer.
Estimated market value
$340,000


