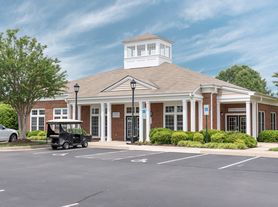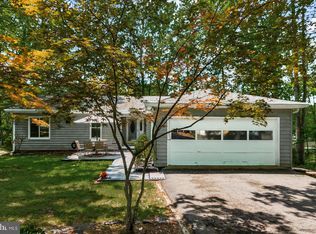This beautiful home is located in the desirable Fawn Lake community and features an open and spacious floor plan, 4 bedrooms, 3.5 bathrooms, en-suite bathrooms, a home office, a sunroom, a chef's kitchen, a large backyard with a patio and right on a corner lot.. The master bedroom is on the main level, and the two-story foyer features crown molding, tray ceilings, and gorgeous hardwood floors throughout the house. Plenty of windows and recessed lighting throughout the house provide ample light. All bathrooms feature granite countertops and designer tile. The kitchen has granite countertops, top-of-the-line cabinets, stainless steel appliances, and a large island. A beautiful sunroom is attached to the kitchen, and the oversized two-car garage provides plenty of storage space. The concrete driveway, stamped concrete walkway, porch, and rear patio are perfect for entertaining guests. A sprinkling irrigation system keeps the lawn looking its best. The Fawn Lake community is a great place to call home. It features a golf course, pool, lake, playgrounds, tennis courts, walking trails, beach, boating & marina, and much more. There is something for everyone in this active and vibrant community. If you are looking for a beautiful, moving-in-ready home in a great community, then look no further than Fawn Lake. Call today to schedule a showing!
House for rent
$3,900/mo
11010 Southview Hl, Spotsylvania, VA 22551
4beds
3,690sqft
Price may not include required fees and charges.
Singlefamily
Available now
Cats, small dogs OK
Electric, zoned
In unit laundry
6 Attached garage spaces parking
Electric, heat pump, fireplace
What's special
Home officeBeautiful sunroomRear patioOversized two-car garageGranite countertopsRecessed lightingEn-suite bathrooms
- 3 days
- on Zillow |
- -- |
- -- |
Travel times
Renting now? Get $1,000 closer to owning
Unlock a $400 renter bonus, plus up to a $600 savings match when you open a Foyer+ account.
Offers by Foyer; terms for both apply. Details on landing page.
Facts & features
Interior
Bedrooms & bathrooms
- Bedrooms: 4
- Bathrooms: 4
- Full bathrooms: 3
- 1/2 bathrooms: 1
Heating
- Electric, Heat Pump, Fireplace
Cooling
- Electric, Zoned
Appliances
- Included: Dishwasher, Disposal, Dryer, Microwave, Refrigerator, Washer
- Laundry: In Unit, Main Level
Features
- 2 Story Ceilings, 9'+ Ceilings, Crown Molding, Eat-in Kitchen, Efficiency, Entry Level Bedroom, Individual Climate Control, Kitchen Island, Recessed Lighting, Store/Office, Tray Ceiling(s), Walk-In Closet(s)
- Flooring: Hardwood
- Has fireplace: Yes
Interior area
- Total interior livable area: 3,690 sqft
Property
Parking
- Total spaces: 6
- Parking features: Attached, Driveway, Covered
- Has attached garage: Yes
- Details: Contact manager
Features
- Exterior features: Contact manager
- Has private pool: Yes
Details
- Parcel number: 18C431197
Construction
Type & style
- Home type: SingleFamily
- Architectural style: Colonial
- Property subtype: SingleFamily
Materials
- Roof: Shake Shingle
Condition
- Year built: 2020
Community & HOA
Community
- Features: Clubhouse, Tennis Court(s)
- Security: Gated Community
HOA
- Amenities included: Pool, Tennis Court(s)
Location
- Region: Spotsylvania
Financial & listing details
- Lease term: Contact For Details
Price history
| Date | Event | Price |
|---|---|---|
| 10/2/2025 | Listed for rent | $3,900$1/sqft |
Source: Bright MLS #VASP2036220 | ||
| 9/5/2018 | Sold | $60,000$16/sqft |
Source: Public Record | ||

