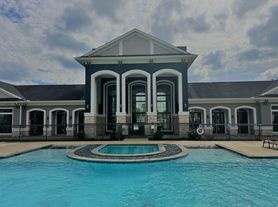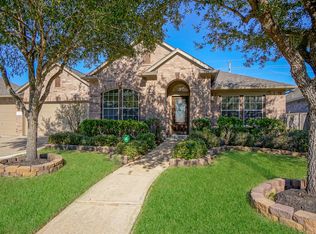*Landlord prefers 6-8 month lease* This fantastic property located in the highly desirable Lakes of Bella Terra neighborhood and truly has it all. This home sits on an oversized lot and offers 3,049 square feet of living space, 4 bedrooms, 3 full baths, a 3-car tandem garage, and a split floor plan. The spacious and open kitchen features an island, granite counters, a butler's pantry, stainless steel appliances, and a large walk-in pantry. It opens seamlessly to the living room, making it perfect for both entertaining and everyday living. The primary suite is exceptionally spacious, with enough room to create a private retreat that meets all your needs.
Copyright notice - Data provided by HAR.com 2022 - All information provided should be independently verified.
House for rent
$2,500/mo
11010 Via Capri Ct, Richmond, TX 77406
3beds
3,049sqft
Price may not include required fees and charges.
Singlefamily
Available now
-- Pets
Electric, ceiling fan
Electric dryer hookup laundry
3 Attached garage spaces parking
Natural gas, fireplace
What's special
Private retreatSplit floor planStainless steel appliancesGranite countersSpacious and open kitchenOversized lotPrimary suite
- 40 days |
- -- |
- -- |
Travel times
Renting now? Get $1,000 closer to owning
Unlock a $400 renter bonus, plus up to a $600 savings match when you open a Foyer+ account.
Offers by Foyer; terms for both apply. Details on landing page.
Facts & features
Interior
Bedrooms & bathrooms
- Bedrooms: 3
- Bathrooms: 3
- Full bathrooms: 3
Rooms
- Room types: Breakfast Nook, Family Room, Office, Pantry
Heating
- Natural Gas, Fireplace
Cooling
- Electric, Ceiling Fan
Appliances
- Included: Dishwasher, Disposal, Microwave, Oven, Range
- Laundry: Electric Dryer Hookup, Gas Dryer Hookup, Hookups, Washer Hookup
Features
- 2 Bedrooms Down, All Bedrooms Down, Ceiling Fan(s), En-Suite Bath, Formal Entry/Foyer, High Ceilings, Prewired for Alarm System, Primary Bed - 1st Floor, Sitting Area, Split Plan, Walk-In Closet(s)
- Flooring: Carpet, Tile
- Has fireplace: Yes
Interior area
- Total interior livable area: 3,049 sqft
Property
Parking
- Total spaces: 3
- Parking features: Attached, Driveway, Covered
- Has attached garage: Yes
- Details: Contact manager
Features
- Stories: 1
- Exterior features: 2 Bedrooms Down, All Bedrooms Down, Architecture Style: Traditional, Attached, Back Yard, Clubhouse, Cul-De-Sac, Driveway, ENERGY STAR Qualified Appliances, Electric Dryer Hookup, En-Suite Bath, Formal Dining, Formal Entry/Foyer, Game Room, Garage Door Opener, Gas, Gas Dryer Hookup, Gas Log, Heating: Gas, High Ceilings, Insulated Doors, Insulated/Low-E windows, Jogging Path, Kitchen/Dining Combo, Living Area - 1st Floor, Lot Features: Back Yard, Cul-De-Sac, Subdivided, Oversized, Park, Party Room, Patio/Deck, Picnic Area, Playground, Pond, Pool, Prewired for Alarm System, Primary Bed - 1st Floor, Sitting Area, Splash Pad, Split Plan, Sport Court, Sprinkler System, Subdivided, Tandem, Tennis Court(s), Trail(s), Walk-In Closet(s), Washer Hookup, Window Coverings
Details
- Parcel number: 4777060010180901
Construction
Type & style
- Home type: SingleFamily
- Property subtype: SingleFamily
Condition
- Year built: 2011
Community & HOA
Community
- Features: Clubhouse, Playground, Tennis Court(s)
- Security: Security System
HOA
- Amenities included: Pond Year Round, Tennis Court(s)
Location
- Region: Richmond
Financial & listing details
- Lease term: Short Term Lease,6 Months
Price history
| Date | Event | Price |
|---|---|---|
| 9/23/2025 | Price change | $2,500-10.7%$1/sqft |
Source: | ||
| 8/28/2025 | Listed for rent | $2,800$1/sqft |
Source: | ||
| 8/11/2025 | Price change | $459,000-8.2%$151/sqft |
Source: | ||
| 5/8/2025 | Price change | $499,900-3.8%$164/sqft |
Source: | ||
| 4/25/2025 | Listed for sale | $519,900+53.5%$171/sqft |
Source: | ||

