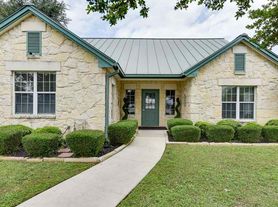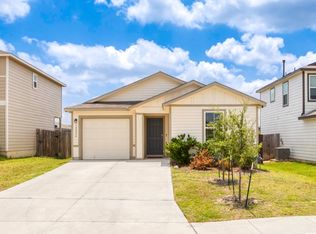Welcome home to 11010 Victors Hill. Charming property located just off of Loop 1604 and Shaenfield in West San Antonio. Easy commute to UTSA, IH10, La Cantera, Valero, UTSA, Medical Center. Well maintained updated home featuring an open floor plan that is great for entertaining. The kitchen boasts solid white countertops, a gorgeous backsplash, and refrigerator, microwave, stove and dishwasher. The home includes 3 spacious bedrooms and 2 updated bathrooms, many windows for natural light, and french doors leading to the backyard. Enjoy the beautiful landscaping and the vicinity to the community park, which is just a few blocks away. Community amenities include: pool, park, playground, jogging trails, sports court. Ready for move in, lease this home today!
House for rent
$1,700/mo
11010 Victors Hl, San Antonio, TX 78254
3beds
1,386sqft
Price may not include required fees and charges.
Singlefamily
Available now
Cats, dogs OK
Central air, ceiling fan
Dryer connection laundry
-- Parking
Electric, central
What's special
Open floor planSolid white countertopsBeautiful landscapingGorgeous backsplash
- 5 days |
- -- |
- -- |
Travel times
Renting now? Get $1,000 closer to owning
Unlock a $400 renter bonus, plus up to a $600 savings match when you open a Foyer+ account.
Offers by Foyer; terms for both apply. Details on landing page.
Facts & features
Interior
Bedrooms & bathrooms
- Bedrooms: 3
- Bathrooms: 2
- Full bathrooms: 2
Heating
- Electric, Central
Cooling
- Central Air, Ceiling Fan
Appliances
- Included: Dishwasher, Disposal, Microwave, Refrigerator
- Laundry: Dryer Connection, Hookups, In Kitchen, Laundry Room, Main Level, Washer Hookup
Features
- All Bedrooms Downstairs, Breakfast Bar, Ceiling Fan(s), Individual Climate Control, Living/Dining Room Combo, One Living Area, Open Floorplan, Programmable Thermostat, Utility Room Inside, Walk-In Closet(s)
- Flooring: Carpet, Laminate
Interior area
- Total interior livable area: 1,386 sqft
Property
Parking
- Details: Contact manager
Features
- Stories: 1
- Exterior features: Contact manager
Details
- Parcel number: 235343
Construction
Type & style
- Home type: SingleFamily
- Property subtype: SingleFamily
Materials
- Roof: Composition
Condition
- Year built: 2002
Community & HOA
Community
- Features: Playground
Location
- Region: San Antonio
Financial & listing details
- Lease term: Max # of Months (12),Min # of Months (12)
Price history
| Date | Event | Price |
|---|---|---|
| 10/4/2025 | Listed for rent | $1,700$1/sqft |
Source: LERA MLS #1912791 | ||
| 8/25/2025 | Sold | -- |
Source: | ||
| 8/25/2025 | Pending sale | $225,000$162/sqft |
Source: | ||
| 8/12/2025 | Contingent | $225,000$162/sqft |
Source: | ||
| 7/4/2025 | Price change | $225,000-2.2%$162/sqft |
Source: | ||

