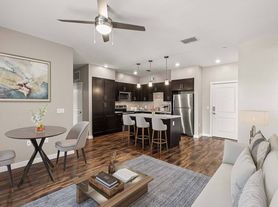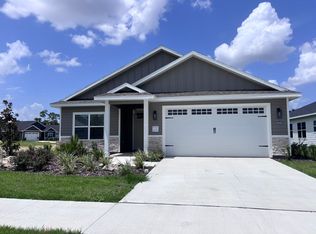Stylish and tasteful fully furnished with all new furniture, waiting for you. Either longer term (up to two years) or short term (minimum 3 months) rental. Perfect for a sabbatical or visiting professorship. Fifteen minutes from UF Law School. Good school district. Very convenient to all the shops and restaurants. Five minutes from I-75. Beautiful 4 bedroom, 3 full bath, with a large screened in porch and large in ground saltwater pool. Large kitchen. Lots of natural light. Ample space and sitting area for entertaining. 2-car garage, nestled on a one acre lot in a quiet, tree-lined neighborhood within Gainesville City Limits. Whole house was recently renovated, to the most recent style and highest quality. Pool service and yard maintenance and trash pickup all provided by the landlord. Landlord pay electrical up to $300.
Up to $300/month for electrical is included in the rent. Also included in the rent is garbage pickup, pool maintenance, and yard landscaping. If the electricity bill for the month costs more than $300, then the renter is responsible for paying the excess over $300.
House for rent
Accepts Zillow applications
$3,800/mo
11011 NW 12th Pl, Gainesville, FL 32606
4beds
2,714sqft
Price may not include required fees and charges.
Single family residence
Available Thu Jan 15 2026
No pets
Central air
In unit laundry
Attached garage parking
Forced air
What's special
Lots of natural lightLarge screened in porchQuiet tree-lined neighborhoodLarge kitchen
- 46 days |
- -- |
- -- |
Zillow last checked: 10 hours ago
Listing updated: November 17, 2025 at 03:10pm
Travel times
Facts & features
Interior
Bedrooms & bathrooms
- Bedrooms: 4
- Bathrooms: 3
- Full bathrooms: 3
Heating
- Forced Air
Cooling
- Central Air
Appliances
- Included: Dishwasher, Dryer, Freezer, Microwave, Oven, Refrigerator, Washer
- Laundry: In Unit
Features
- Flooring: Hardwood
- Furnished: Yes
Interior area
- Total interior livable area: 2,714 sqft
Property
Parking
- Parking features: Attached
- Has attached garage: Yes
- Details: Contact manager
Features
- Exterior features: Garbage included in rent, Heating system: Forced Air, Landscaping included in rent
- Has private pool: Yes
Details
- Parcel number: 04321028009
Construction
Type & style
- Home type: SingleFamily
- Property subtype: Single Family Residence
Utilities & green energy
- Utilities for property: Garbage
Community & HOA
HOA
- Amenities included: Pool
Location
- Region: Gainesville
Financial & listing details
- Lease term: 6 Month
Price history
| Date | Event | Price |
|---|---|---|
| 11/17/2025 | Price change | $3,800-9.5%$1/sqft |
Source: Zillow Rentals | ||
| 10/19/2025 | Listed for rent | $4,200$2/sqft |
Source: Zillow Rentals | ||
| 7/15/2025 | Sold | $650,000-3.7%$239/sqft |
Source: | ||
| 6/8/2025 | Pending sale | $675,000$249/sqft |
Source: | ||
| 5/30/2025 | Listed for sale | $675,000+43.9%$249/sqft |
Source: | ||

