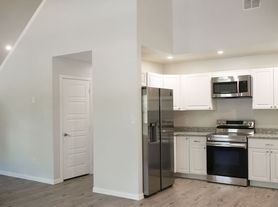WELCOME! Charming 4-bed 2.5-bath 2-car garage home located on the west side of Fort Worth! Spread out in this single story open concept layout approx. 2100 SF featuring 2 living spaces where one could become the 4th bedroom, a home office, a game room or any flex space needed. Large island kitchen is gorgeous with an abundance of modern pebble cabinets, quartz counters, stylish tile backsplash, stainless steel appliance package including gas cooktop range, microwave, dishwasher, refrigerator-freezer & all designer selections! Relax & enjoy a luxurious primary suite with large shower & big walk-in closet. Huge laundry room with a newer washer-dryer set. Plenty of room for 2nd frig or freezer. Love all the windows to let the natural light in! Big fenced back yard with covered patio! Community amenities like park & playground. Animals not allowed. Convenient to I-20 I-30 820 NAS Lockheed Martin, BNSF Railway & hospitals like Baylor & JPS Health Network- not far to downtown. To qualify: 3x rent as income, good credit, good residency history, good references. Available for move-in Oct or Nov 2025! No deposit required! Now offering a security deposit alternative that let's you move-in at a much lower cost! Just ask us about 11012 Cacao Dr. FW TX USA!
Prefer longer term lease; open to shorter terms!
House for rent
$2,395/mo
11012 Cacao Dr, Fort Worth, TX 76108
4beds
2,100sqft
Price may not include required fees and charges.
Single family residence
Available Fri Oct 24 2025
No pets
Central air
In unit laundry
Attached garage parking
Heat pump
What's special
Quartz countersNatural lightCovered patioStylish tile backsplashLarge island kitchenBig walk-in closetStainless steel appliance package
- 57 days |
- -- |
- -- |
Travel times
Zillow can help you save for your dream home
With a 6% savings match, a first-time homebuyer savings account is designed to help you reach your down payment goals faster.
Offer exclusive to Foyer+; Terms apply. Details on landing page.
Facts & features
Interior
Bedrooms & bathrooms
- Bedrooms: 4
- Bathrooms: 3
- Full bathrooms: 2
- 1/2 bathrooms: 1
Heating
- Heat Pump
Cooling
- Central Air
Appliances
- Included: Dishwasher, Dryer, Freezer, Microwave, Oven, Refrigerator, Washer
- Laundry: In Unit
Features
- Walk In Closet
- Flooring: Carpet, Tile
Interior area
- Total interior livable area: 2,100 sqft
Property
Parking
- Parking features: Attached
- Has attached garage: Yes
- Details: Contact manager
Features
- Exterior features: Community park, Walk In Closet
Details
- Parcel number: 42998547
Construction
Type & style
- Home type: SingleFamily
- Property subtype: Single Family Residence
Community & HOA
Community
- Features: Playground
Location
- Region: Fort Worth
Financial & listing details
- Lease term: 1 Year
Price history
| Date | Event | Price |
|---|---|---|
| 9/15/2025 | Listed for rent | $2,395$1/sqft |
Source: Zillow Rentals | ||
| 9/4/2025 | Listing removed | $2,395$1/sqft |
Source: Zillow Rentals | ||
| 8/20/2025 | Listed for rent | $2,395$1/sqft |
Source: Zillow Rentals | ||
| 11/17/2023 | Sold | -- |
Source: NTREIS #20390925 | ||
| 8/7/2023 | Pending sale | $372,940$178/sqft |
Source: NTREIS #20390925 | ||

