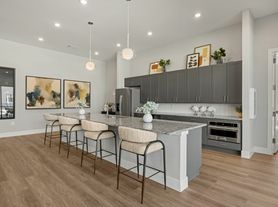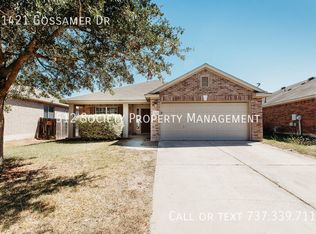Welcome to 11012 Pack Wagon Trail a beautifully maintained two-story home in the highly sought-after Pioneer Crossing East community. From the moment you arrive, this home draws you in with its inviting curb appeal, modern finishes, and light-filled spaces that feel both open and comfortable. Inside, you'll find an open-concept floor plan designed for flexibility and everyday living. The spacious kitchen features granite countertops, stainless steel appliances, gas cooking, and an island that naturally becomes the gathering spot for friends and family. The adjoining living area offers soaring ceilings and abundant natural light, creating an ideal setting for both relaxation and entertaining. The primary suite is located on the main level and offers a peaceful retreat with a large walk-in closet and ensuite bath. A second bedroom or study is also conveniently positioned downstairs. Upstairs, you'll find three additional bedrooms, a full bath, and a generous bonus room that can easily serve as a media room, play area, or home office. Step outside to your private backyard oasis featuring a covered patio and extended deck the perfect place to unwind at the end of the day or host weekend gatherings. Pioneer Crossing East residents enjoy access to two community pools, parks, playgrounds, and walking trails surrounded by mature trees. Conveniently located near major employers like Samsung, Dell, and Tesla, as well as The Domain and Tech Ridge shopping and dining, this home offers an exceptional balance of tranquility and accessibility. Enjoy the ease of Austin living with room to spread out, entertain, and make the most of every day all from the comfort of 11012 Pack Wagon Trail.
House for rent
$2,700/mo
11012 Pack Wagon Trl S, Austin, TX 78754
5beds
2,874sqft
Price may not include required fees and charges.
Singlefamily
Available Wed Dec 31 2025
Central air, ceiling fan
Gas dryer hookup laundry
2 Attached garage spaces parking
Natural gas, central
What's special
Modern finishesGas cookingPrivate backyard oasisOpen-concept floor planLight-filled spacesAbundant natural lightStainless steel appliances
- 8 days |
- -- |
- -- |
Travel times
Looking to buy when your lease ends?
Consider a first-time homebuyer savings account designed to grow your down payment with up to a 6% match & a competitive APY.
Facts & features
Interior
Bedrooms & bathrooms
- Bedrooms: 5
- Bathrooms: 3
- Full bathrooms: 2
- 1/2 bathrooms: 1
Heating
- Natural Gas, Central
Cooling
- Central Air, Ceiling Fan
Appliances
- Included: Dishwasher, Disposal, Microwave, Oven, Range, Stove, WD Hookup
- Laundry: Gas Dryer Hookup, Hookups, Laundry Room, Lower Level, Washer Hookup
Features
- Ceiling Fan(s), Eat-in Kitchen, Entrance Foyer, Gas Dryer Hookup, Granite Counters, High Ceilings, Kitchen Island, Multiple Living Areas, Open Floorplan, Pantry, Primary Bedroom on Main, Recessed Lighting, WD Hookup, Walk In Closet, Walk-In Closet(s), Washer Hookup
Interior area
- Total interior livable area: 2,874 sqft
Video & virtual tour
Property
Parking
- Total spaces: 2
- Parking features: Attached, Driveway, Garage, Covered
- Has attached garage: Yes
- Details: Contact manager
Features
- Stories: 2
- Exterior features: Contact manager
- Has view: Yes
- View description: Contact manager
Construction
Type & style
- Home type: SingleFamily
- Property subtype: SingleFamily
Materials
- Roof: Shake Shingle
Condition
- Year built: 2017
Community & HOA
Community
- Features: Playground
Location
- Region: Austin
Financial & listing details
- Lease term: 12 Months
Price history
| Date | Event | Price |
|---|---|---|
| 11/13/2025 | Listed for rent | $2,700$1/sqft |
Source: Unlock MLS #4632857 | ||

