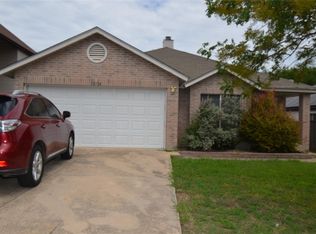Charming 3-Bedroom, 2-Bath Single-Story Home Near Austin's Tech Corridor Welcome to this beautifully maintained single-story home featuring 3 spacious bedrooms and 2 full bathrooms. Perfectly located near Austin's major tech companies and with quick access to key highways, this home is ideal for professionals and families seeking both comfort and convenience. Inside, you'll find an open-concept layout with a bright living area that flows seamlessly into a modern kitchen, offering plenty of cabinet space and a breakfast bar. The primary suite includes a private bathroom and generous closet space, providing a relaxing retreat after a long day. Enjoy the private backyard perfect for outdoor gatherings, gardening, or simply relaxing. A two-car garage adds extra convenience, while nearby shopping, dining, and top-rated schools make this home a complete package. Don't miss out on this opportunity to live in one of Austin's most desirable locations
House for rent
$2,200/mo
11013 Defender Trl, Austin, TX 78754
3beds
1,508sqft
Price may not include required fees and charges.
Singlefamily
Available now
Cats, dogs OK
Central air, ceiling fan
In unit laundry
4 Attached garage spaces parking
Natural gas, central
What's special
Private backyardModern kitchenPrivate bathroomGenerous closet spaceBreakfast barPrimary suitePlenty of cabinet space
- 2 days
- on Zillow |
- -- |
- -- |
Travel times
Add up to $600/yr to your down payment
Consider a first-time homebuyer savings account designed to grow your down payment with up to a 6% match & 4.15% APY.
Facts & features
Interior
Bedrooms & bathrooms
- Bedrooms: 3
- Bathrooms: 2
- Full bathrooms: 2
Heating
- Natural Gas, Central
Cooling
- Central Air, Ceiling Fan
Appliances
- Included: Dishwasher, Disposal, Microwave, Oven
- Laundry: In Unit, Laundry Room
Features
- Ceiling Fan(s), No Interior Steps, Pantry, Primary Bedroom on Main
- Flooring: Carpet
Interior area
- Total interior livable area: 1,508 sqft
Property
Parking
- Total spaces: 4
- Parking features: Attached, Covered
- Has attached garage: Yes
- Details: Contact manager
Features
- Stories: 1
- Exterior features: Contact manager
- Has view: Yes
- View description: Contact manager
Construction
Type & style
- Home type: SingleFamily
- Property subtype: SingleFamily
Materials
- Roof: Composition
Condition
- Year built: 2019
Community & HOA
Location
- Region: Austin
Financial & listing details
- Lease term: 12 Months
Price history
| Date | Event | Price |
|---|---|---|
| 8/6/2025 | Listed for rent | $2,200$1/sqft |
Source: Unlock MLS #4956938 | ||
| 11/27/2019 | Sold | -- |
Source: Realty Austin solds #2308288_78754 | ||
| 7/12/2019 | Listed for sale | $279,990$186/sqft |
Source: D.R. Horton, America's Builder #2308288 | ||
![[object Object]](https://photos.zillowstatic.com/fp/50bf36b546bb523927d6bee3a38db824-p_i.jpg)
