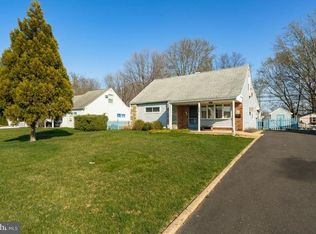Sold for $460,000
$460,000
11013 Stevens Rd, Philadelphia, PA 19116
3beds
1,509sqft
Single Family Residence
Built in 1960
6,000 Square Feet Lot
$465,500 Zestimate®
$305/sqft
$2,308 Estimated rent
Home value
$465,500
$433,000 - $503,000
$2,308/mo
Zestimate® history
Loading...
Owner options
Explore your selling options
What's special
Welcome to this beautifully maintained three bedroom, two full bath home in the desirable Northeast Somerton neighborhood. Step inside to find a fully updated interior. A spacious living room featuring a bow window allowing lots of natural light, an eat-in kitchen directly off the living room- upgraded with beautiful countertops and lots of cabinets. A laundry area, washer and dryer included, separates the kitchen from the family room. A convenient first-floor bedroom and a full bath offer flexible living options for any guest or one-floor living if desired. Upstairs, you'll find two additional bedrooms and a second full bath. The family room is highlighted by a full-wall fireplace--- perfect for relaxing evenings. Sliding glass doors lead to the rear yard, extending your living space outdoors. Once outdoors take the time to enjoy the privacy in the expansive fenced in backyard featuring a large above-ground pool, rear patio with pergola and wood deck. An added bonus is the oversized converted garage, now a versatile entertainment room for movie nights, game days or used for an office or additional living space. Also there is a half bath for convenience located in the bonus room. New roof (May 2025), Newer water heater. Situated close to shopping, eateries and major commuter routes, this home checks all the boxes for convenience and value!
Zillow last checked: 8 hours ago
Listing updated: September 16, 2025 at 11:57am
Listed by:
Joann Seitter 215-206-3332,
Keller Williams Real Estate-Langhorne
Bought with:
Jack Delaney, 2448672
KW Empower
Source: Bright MLS,MLS#: PAPH2510486
Facts & features
Interior
Bedrooms & bathrooms
- Bedrooms: 3
- Bathrooms: 2
- Full bathrooms: 2
- Main level bathrooms: 1
- Main level bedrooms: 1
Game room
- Features: Attached Bathroom
- Level: Main
Other
- Level: Main
Heating
- Baseboard, Natural Gas
Cooling
- Central Air, Natural Gas
Appliances
- Included: Microwave, Dishwasher, Dryer, Extra Refrigerator/Freezer, Refrigerator, Washer, Gas Water Heater
- Laundry: Main Level
Features
- Ceiling Fan(s), Entry Level Bedroom, Eat-in Kitchen, Upgraded Countertops
- Flooring: Carpet
- Has basement: No
- Number of fireplaces: 1
- Fireplace features: Stone
Interior area
- Total structure area: 1,509
- Total interior livable area: 1,509 sqft
- Finished area above ground: 1,509
- Finished area below ground: 0
Property
Parking
- Parking features: Driveway, On Street
- Has uncovered spaces: Yes
Accessibility
- Accessibility features: None
Features
- Levels: Two
- Stories: 2
- Patio & porch: Deck, Patio
- Has private pool: Yes
- Pool features: Above Ground, Private
- Fencing: Back Yard,Privacy
Lot
- Size: 6,000 sqft
- Dimensions: 60.00 x 100.00
Details
- Additional structures: Above Grade, Below Grade
- Parcel number: 582572800
- Zoning: RSD3
- Special conditions: Standard
Construction
Type & style
- Home type: SingleFamily
- Architectural style: Cape Cod
- Property subtype: Single Family Residence
Materials
- Frame
- Foundation: Slab
- Roof: Shingle
Condition
- Excellent
- New construction: No
- Year built: 1960
Utilities & green energy
- Sewer: Public Sewer
- Water: Public
Community & neighborhood
Location
- Region: Philadelphia
- Subdivision: Somerton
- Municipality: PHILADELPHIA
Other
Other facts
- Listing agreement: Exclusive Right To Sell
- Listing terms: Cash,Conventional,FHA,VA Loan
- Ownership: Fee Simple
Price history
| Date | Event | Price |
|---|---|---|
| 9/16/2025 | Sold | $460,000-4%$305/sqft |
Source: | ||
| 8/11/2025 | Pending sale | $479,000$317/sqft |
Source: | ||
| 7/24/2025 | Price change | $479,000-4%$317/sqft |
Source: | ||
| 7/1/2025 | Listed for sale | $499,000+209.9%$331/sqft |
Source: | ||
| 7/12/2002 | Sold | $161,000+50.5%$107/sqft |
Source: Public Record Report a problem | ||
Public tax history
| Year | Property taxes | Tax assessment |
|---|---|---|
| 2025 | $4,993 +24.7% | $356,700 +24.7% |
| 2024 | $4,003 | $286,000 |
| 2023 | $4,003 +20.2% | $286,000 |
Find assessor info on the county website
Neighborhood: Somerton
Nearby schools
GreatSchools rating
- 6/10Loesche William H SchoolGrades: PK-5Distance: 0.4 mi
- 6/10C.C.A. Baldi Middle SchoolGrades: 6-8Distance: 2.2 mi
- 2/10Washington George High SchoolGrades: 9-12Distance: 0.5 mi
Schools provided by the listing agent
- District: Philadelphia City
Source: Bright MLS. This data may not be complete. We recommend contacting the local school district to confirm school assignments for this home.
Get a cash offer in 3 minutes
Find out how much your home could sell for in as little as 3 minutes with a no-obligation cash offer.
Estimated market value$465,500
Get a cash offer in 3 minutes
Find out how much your home could sell for in as little as 3 minutes with a no-obligation cash offer.
Estimated market value
$465,500
