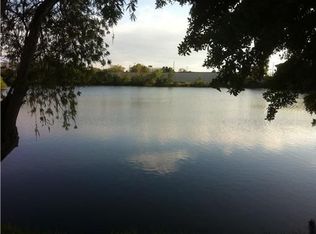Sold for $475,000
$475,000
11014 Huron Rd, Saint Petersburg, FL 33708
3beds
1,462sqft
Single Family Residence
Built in 1959
0.72 Acres Lot
$471,700 Zestimate®
$325/sqft
$2,671 Estimated rent
Home value
$471,700
$434,000 - $514,000
$2,671/mo
Zestimate® history
Loading...
Owner options
Explore your selling options
What's special
Check this out! Beautiful 3/2 on the water, your own dock, close to everything! Spend your early mornings fishing for goliath grouper, snook, and more off the dock in your own backyard. Days can be enjoyed at nearby Madeira and Redington Beaches, or take a short drive to downtown St. Petersburg. Make sure to reserve your evenings for those gorgeous sunsets from your tranquil, private backyard! This beautiful home has it all! New kitchen includes soft-close shaker cabinets & drawers, stainless appliances, and quartz counters- and a view to the water. Solar panels help keep energy costs low. The A/C was replaced in 2024, the roof in 2020. Beautiful tile flooring flows seamlessly throughout the home. The main bath has an updated tub surround and quartz counter. French doors out to your private backyard. Spacious bedrooms. The primary bedroom has french doors and an en-suite bath. Motorized roller-shade in family room. Hurricane shutters. Oversized 2-car garage. No HOA. Located in unincorporated St. Petersburg- check out short term rental opportunities! Close to shopping, restaurants, medical. This isn't just a home- it's a must-see private oasis!
Zillow last checked: 8 hours ago
Listing updated: November 26, 2025 at 05:56am
Listing Provided by:
Lisa DesCoteaux 813-369-0573,
FUTURE HOME REALTY INC 813-855-4982
Bought with:
Steve Densa, 3309504
KELLER WILLIAMS ST PETE REALTY
Source: Stellar MLS,MLS#: TB8412759 Originating MLS: Suncoast Tampa
Originating MLS: Suncoast Tampa

Facts & features
Interior
Bedrooms & bathrooms
- Bedrooms: 3
- Bathrooms: 2
- Full bathrooms: 2
Primary bedroom
- Features: Ceiling Fan(s), En Suite Bathroom, Built-in Closet
- Level: First
- Area: 208 Square Feet
- Dimensions: 16x13
Bedroom 2
- Features: Ceiling Fan(s), Walk-In Closet(s)
- Level: First
- Area: 165 Square Feet
- Dimensions: 15x11
Kitchen
- Features: Built-in Closet
- Level: First
- Area: 81 Square Feet
- Dimensions: 9x9
Living room
- Features: Ceiling Fan(s), No Closet
- Level: First
- Area: 176 Square Feet
- Dimensions: 16x11
Heating
- Central, Solar
Cooling
- Central Air
Appliances
- Included: Dishwasher, Disposal, Dryer, Electric Water Heater, Microwave, Range, Refrigerator, Washer
- Laundry: In Garage
Features
- Ceiling Fan(s), Primary Bedroom Main Floor, Solid Surface Counters, Split Bedroom, Thermostat, Walk-In Closet(s)
- Flooring: Ceramic Tile, Porcelain Tile
- Doors: Sliding Doors
- Windows: Blinds, Double Pane Windows, Shades, Window Treatments, Hurricane Shutters
- Has fireplace: No
Interior area
- Total structure area: 2,360
- Total interior livable area: 1,462 sqft
Property
Parking
- Total spaces: 2
- Parking features: Circular Driveway, Driveway
- Attached garage spaces: 2
- Has uncovered spaces: Yes
Features
- Levels: One
- Stories: 1
- Patio & porch: Covered, Patio
- Exterior features: Private Mailbox
- Has view: Yes
- View description: Water, Lake
- Has water view: Yes
- Water view: Water,Lake
- Waterfront features: Lake Front, Lake Privileges
Lot
- Size: 0.72 Acres
- Features: Unincorporated
- Residential vegetation: Mature Landscaping
Details
- Additional structures: Shed(s)
- Parcel number: 033115251100000240
- Zoning: R-3
- Special conditions: None
Construction
Type & style
- Home type: SingleFamily
- Architectural style: Traditional
- Property subtype: Single Family Residence
Materials
- Block, Concrete
- Foundation: Slab
- Roof: Shingle
Condition
- Completed
- New construction: No
- Year built: 1959
Utilities & green energy
- Electric: Photovoltaics Seller Owned
- Sewer: Public Sewer
- Water: Public
- Utilities for property: Cable Connected, Electricity Connected, Public, Sewer Connected, Solar, Water Connected
Green energy
- Energy generation: Solar
Community & neighborhood
Location
- Region: Saint Petersburg
- Subdivision: EDGEWATER ESTATES
HOA & financial
HOA
- Has HOA: No
Other fees
- Pet fee: $0 monthly
Other financial information
- Total actual rent: 0
Other
Other facts
- Listing terms: Cash,Conventional,FHA,VA Loan
- Ownership: Fee Simple
- Road surface type: Paved
Price history
| Date | Event | Price |
|---|---|---|
| 11/24/2025 | Sold | $475,000-3.1%$325/sqft |
Source: | ||
| 10/23/2025 | Pending sale | $490,000$335/sqft |
Source: | ||
| 10/17/2025 | Price change | $490,000-1.8%$335/sqft |
Source: | ||
| 9/17/2025 | Price change | $499,000-4%$341/sqft |
Source: | ||
| 9/2/2025 | Price change | $520,000-1%$356/sqft |
Source: | ||
Public tax history
| Year | Property taxes | Tax assessment |
|---|---|---|
| 2024 | $1,391 +2.8% | $115,057 +3% |
| 2023 | $1,352 +3.8% | $111,706 +3% |
| 2022 | $1,303 -0.5% | $108,452 +3% |
Find assessor info on the county website
Neighborhood: 33708
Nearby schools
GreatSchools rating
- 10/10Orange Grove Elementary SchoolGrades: PK-5Distance: 1.4 mi
- 5/10Osceola Middle SchoolGrades: 6-8Distance: 3.2 mi
- 4/10Seminole High SchoolGrades: 9-12Distance: 3 mi
Schools provided by the listing agent
- Elementary: Orange Grove Elementary-PN
- Middle: Osceola Middle-PN
- High: Seminole High-PN
Source: Stellar MLS. This data may not be complete. We recommend contacting the local school district to confirm school assignments for this home.
Get a cash offer in 3 minutes
Find out how much your home could sell for in as little as 3 minutes with a no-obligation cash offer.
Estimated market value$471,700
Get a cash offer in 3 minutes
Find out how much your home could sell for in as little as 3 minutes with a no-obligation cash offer.
Estimated market value
$471,700
