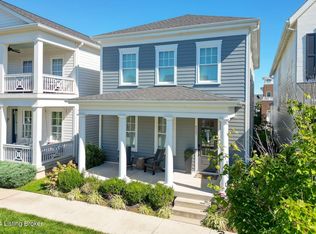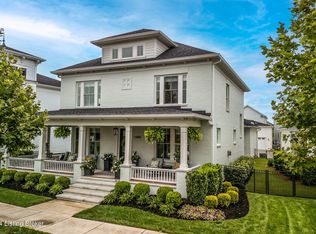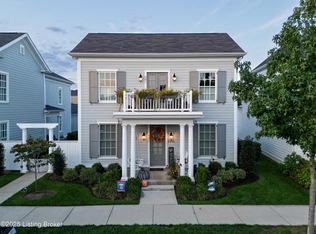Sold for $1,107,000 on 09/05/25
$1,107,000
11014 Mayapple St, Prospect, KY 40059
3beds
3,754sqft
Single Family Residence
Built in 2020
5,662.8 Square Feet Lot
$1,110,900 Zestimate®
$295/sqft
$5,211 Estimated rent
Home value
$1,110,900
$1.06M - $1.17M
$5,211/mo
Zestimate® history
Loading...
Owner options
Explore your selling options
What's special
Rare Stunning Ranch with Wrap-Around Porch & Luxury Upgrades! This breathtaking 3-bedroom, 5-full-bath ranch in the heart of Norton Commons is a rare find, boasting 3,750 sq. ft. of meticulously crafted living space on a coveted corner lot. With its charming Hardie Plank exterior, brand-new plantation shutters, and a finished basement (including Theater Room), this home is the epitome of elegance and modern comfort. As you step onto the inviting wrap-around front porch, you'll feel the warmth of this home's exceptional curb appeal. Inside, the gracious formal entry flows seamlessly into an open-concept layout, bathed in natural light and designed for effortless living and entertaining. The heart of this home is its show-stopping Great Room, which opens to a chef's dream kitchen and a spacious dining area. Perfect for hosting friends or cozy family nights. The kitchen dazzles with sleek quartz and granite countertops, chic white subway tile backsplash, high-end stainless steel appliances, including a gas range, custom cabinetry, a glass-door walk-in pantry, a beverage center with a wine fridge and self-contained ice maker, a large island with seating for four, and designer pendant lighting. Savor Kentucky's seasons on the three-season partially enclosed Sun Porch with retractable screen, and unwind on the cozy rear porch, complete with a wood beadboard ceiling, ceiling fan, TV hookup, and custom trim. These spaces are perfect for morning coffee or evening cocktails, offering year-round relaxation. Retreat to the expansive Primary Suite, where recessed lighting sets the mood, and the spa-style bathroom pampers with double vanities, a walk-in glass shower (with rain shower), a private water closet, custom shelving, and an enormous walk-in closet. The first floor also offers a second bedroom, currently a stylish office with a Murphy bed (included with the home), a cozy Den for quiet moments, and an additional office space for remote work or creative pursuits. Downstairs, the finished basement is a game-changer, featuring a large Family/Theater room for movie nights or game days, a third bedroom, three full bathrooms, crafts room, two flexible rooms (one being used as a bedroom), the other can be used for an office, a gym, or guest spaces, and an enormous storage area to keep everything organized. This home shines with custom millwork, designer lighting, and a smart floor plan that maximizes functionality. Just steps away, enjoy Norton Commons' award-winning amenities, vibrant parks, boutique shops, top-tier dining, and the community amphitheater. This is more than a home; it's a lifestyle. Don't miss your chance to own this exquisite blend of luxury, comfort, and community in Norton Commons. Schedule your private tour today and fall in love!
Zillow last checked: 8 hours ago
Listing updated: October 05, 2025 at 10:17pm
Listed by:
Bob Sokoler (502)376-5483,
RE/MAX Properties East
Bought with:
Kristin D Lally, 205861
RE/MAX Properties East
Source: GLARMLS,MLS#: 1694458
Facts & features
Interior
Bedrooms & bathrooms
- Bedrooms: 3
- Bathrooms: 5
- Full bathrooms: 5
Primary bedroom
- Level: First
Bedroom
- Level: First
Bedroom
- Level: Basement
Full bathroom
- Level: First
Full bathroom
- Level: First
Full bathroom
- Level: Basement
Full bathroom
- Level: Basement
Other
- Level: Basement
Dining area
- Level: First
Family room
- Level: Basement
Great room
- Level: First
Kitchen
- Level: First
Laundry
- Level: First
Other
- Level: Basement
Other
- Level: Basement
Heating
- Geothermal
Cooling
- Central Air
Features
- Basement: Partially Finished
- Number of fireplaces: 2
Interior area
- Total structure area: 2,254
- Total interior livable area: 3,754 sqft
- Finished area above ground: 2,254
- Finished area below ground: 1,500
Property
Parking
- Total spaces: 2
- Parking features: Attached, Entry Rear
- Attached garage spaces: 2
Features
- Stories: 1
- Patio & porch: Patio, Porch
- Pool features: Association
- Fencing: None
Lot
- Size: 5,662 sqft
- Features: Corner Lot, Level
Details
- Parcel number: 214039N9090000
Construction
Type & style
- Home type: SingleFamily
- Architectural style: Ranch
- Property subtype: Single Family Residence
Materials
- Cement Siding
- Foundation: Concrete Perimeter
- Roof: Shingle
Condition
- Year built: 2020
Utilities & green energy
- Sewer: Public Sewer
- Water: Public
- Utilities for property: Electricity Connected, Natural Gas Connected
Community & neighborhood
Location
- Region: Prospect
- Subdivision: Norton Commons
HOA & financial
HOA
- Has HOA: Yes
- HOA fee: $1,200 annually
- Amenities included: Playground, Pool
Price history
| Date | Event | Price |
|---|---|---|
| 9/5/2025 | Sold | $1,107,000+10.7%$295/sqft |
Source: | ||
| 8/25/2025 | Pending sale | $1,000,000$266/sqft |
Source: | ||
| 8/7/2025 | Contingent | $1,000,000$266/sqft |
Source: | ||
| 8/5/2025 | Listed for sale | $1,000,000+36.4%$266/sqft |
Source: | ||
| 4/28/2020 | Sold | $733,240$195/sqft |
Source: Public Record | ||
Public tax history
| Year | Property taxes | Tax assessment |
|---|---|---|
| 2021 | $9,017 +110.9% | $733,240 +97.6% |
| 2020 | $4,275 | $371,090 |
Find assessor info on the county website
Neighborhood: 40059
Nearby schools
GreatSchools rating
- 7/10Norton Commons ElementaryGrades: PK-5Distance: 0.1 mi
- 5/10Kammerer Middle SchoolGrades: 6-8Distance: 4.3 mi
- 8/10Ballard High SchoolGrades: 9-12Distance: 4.6 mi

Get pre-qualified for a loan
At Zillow Home Loans, we can pre-qualify you in as little as 5 minutes with no impact to your credit score.An equal housing lender. NMLS #10287.
Sell for more on Zillow
Get a free Zillow Showcase℠ listing and you could sell for .
$1,110,900
2% more+ $22,218
With Zillow Showcase(estimated)
$1,133,118

