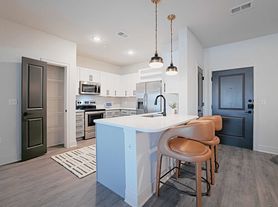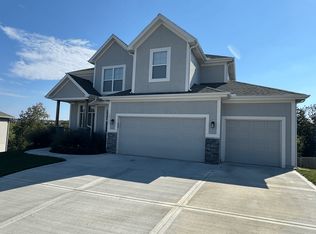Welcome to the stunning plan, the Savannah, by True Design Homes with a FENCED BACKYARD! This home offers contemporary living in a split-level design with a finished basement, boasting luxurious features and thoughtful details throughout. This spacious 5-bed, 3.5-bath home boasts a 3-car garage, fantastic deck and patio for backyard access to your fenced backyard, and in-home washer/dryer. The kitchen is a chef's dream featuring a HUGE island, soft-close drawers, and a spacious panty. This kitchen adds a touch of sophistication to your cooking experience. All tenants are required to carry renters' insurance while occupying the property. The tenant pays for all utilities and is responsible for yard care - Pets allowed with extra $200 pet deposit and $30 pet rent per pet. NO APPLICATIONS THROUGH ZILLOW. MUST CONTACT AGENT DIRECTLY TO RECEIVE THE APPLICATION LINK AND/OR TO TOUR!
Tenants are responsible for all lawn care, utilities, and maintaining an active renters insurance policy throughout the lease term. The landlord covers the cost of sprinkler system winterization.
A security deposit equal to one month's rent is required. Pets are allowed with an additional $200 pet deposit and $30 per pet, per month.
Both the security deposit and any prorated rent are due on or before the move-in date.
House for rent
$4,200/mo
11014 S Millstone Dr, Olathe, KS 66061
5beds
2,200sqft
Price may not include required fees and charges.
Single family residence
Available now
Cats, dogs OK
Central air
In unit laundry
Attached garage parking
Forced air
What's special
Finished basementContemporary livingFantastic deck and patioLuxurious featuresFenced backyardHuge islandSoft-close drawers
- 5 days |
- -- |
- -- |
Travel times
Looking to buy when your lease ends?
Consider a first-time homebuyer savings account designed to grow your down payment with up to a 6% match & a competitive APY.
Facts & features
Interior
Bedrooms & bathrooms
- Bedrooms: 5
- Bathrooms: 4
- Full bathrooms: 3
- 1/2 bathrooms: 1
Heating
- Forced Air
Cooling
- Central Air
Appliances
- Included: Dishwasher, Dryer, Freezer, Microwave, Oven, Refrigerator, Washer
- Laundry: In Unit
Features
- Flooring: Carpet, Hardwood, Tile
- Has basement: Yes
Interior area
- Total interior livable area: 2,200 sqft
Property
Parking
- Parking features: Attached, Garage
- Has attached garage: Yes
- Details: Contact manager
Features
- Exterior features: Electric Vehicle Charging Station, Heating system: Forced Air, No Utilities included in rent, fenced backyard, irrigation system
Details
- Parcel number: DP247100000103
Construction
Type & style
- Home type: SingleFamily
- Property subtype: Single Family Residence
Community & HOA
Location
- Region: Olathe
Financial & listing details
- Lease term: 1 Year
Price history
| Date | Event | Price |
|---|---|---|
| 10/29/2025 | Price change | $4,200-2.3%$2/sqft |
Source: Zillow Rentals | ||
| 10/27/2025 | Listed for rent | $4,300$2/sqft |
Source: Zillow Rentals | ||

