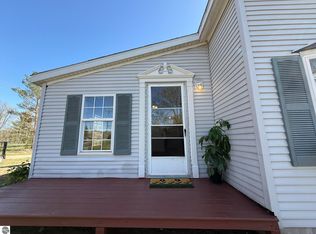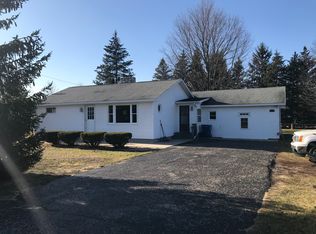Sold for $268,000
$268,000
11015 Riley Rd, Interlochen, MI 49643
3beds
1,404sqft
Single Family Residence, Manufactured Home
Built in 1996
1.38 Acres Lot
$268,400 Zestimate®
$191/sqft
$2,546 Estimated rent
Home value
$268,400
$239,000 - $301,000
$2,546/mo
Zestimate® history
Loading...
Owner options
Explore your selling options
What's special
Welcome to your private retreat! This charming 3-bedroom, 2-bath home sits on over 1.3 flat and usable acres, offering the perfect blend of comfort and space. Start your mornings with a cup of coffee on the peaceful covered front porch, and unwind in the evening in the expansive three-season room that spans the entire back of the home—ideal for entertaining or simply relaxing. The home also features an attached, oversized two-car garage, providing plenty of room for vehicles, storage, or a workshop. Inside, you'll enjoy a well-designed layout with generous living space and an abundance of natural light. The level acreage offers endless possibilities for gardening, recreation, or future expansion. A rare combination of tranquility, functionality, and room to grow!
Zillow last checked: 8 hours ago
Listing updated: July 31, 2025 at 01:28pm
Listed by:
Ann Porter Cell:231-944-4959,
REO-TCRandolph-233022 231-946-4040
Bought with:
Amy Leach, 6501431290
Coldwell Banker Schmidt-Cadillac
Source: NGLRMLS,MLS#: 1934461
Facts & features
Interior
Bedrooms & bathrooms
- Bedrooms: 3
- Bathrooms: 2
- Full bathrooms: 2
- Main level bathrooms: 2
- Main level bedrooms: 3
Primary bedroom
- Level: Main
- Area: 178.75
- Dimensions: 14.3 x 12.5
Bedroom 2
- Level: Main
- Area: 137.34
- Dimensions: 12.6 x 10.9
Bedroom 3
- Level: Main
- Area: 82.8
- Dimensions: 9.2 x 9
Primary bathroom
- Features: Private
Dining room
- Level: Main
- Area: 114.4
- Dimensions: 13 x 8.8
Kitchen
- Level: Main
- Area: 151.2
- Dimensions: 12.6 x 12
Living room
- Level: Main
- Area: 247
- Dimensions: 19 x 13
Heating
- Forced Air, Natural Gas
Cooling
- Central Air
Appliances
- Included: Refrigerator, Oven/Range, Microwave, Washer, Dryer
- Laundry: Main Level
Features
- Cathedral Ceiling(s), Pantry, Cable TV
- Flooring: Carpet, Vinyl, Laminate
- Basement: Crawl Space
- Has fireplace: No
- Fireplace features: None
Interior area
- Total structure area: 1,404
- Total interior livable area: 1,404 sqft
- Finished area above ground: 1,404
- Finished area below ground: 0
Property
Parking
- Total spaces: 2
- Parking features: Attached, Garage Door Opener, Concrete Floors, Private
- Attached garage spaces: 2
Accessibility
- Accessibility features: None
Features
- Levels: One
- Stories: 1
- Patio & porch: Covered, Screened
- Exterior features: Garden
- Has view: Yes
- View description: Countryside View
- Waterfront features: None
Lot
- Size: 1.38 Acres
- Dimensions: 157 x 382
- Features: Cleared, Level, Landscaped, Metes and Bounds
Details
- Additional structures: None
- Parcel number: 0701900210
- Zoning description: Residential,Outbuildings Allowed
Construction
Type & style
- Home type: MobileManufactured
- Architectural style: Ranch
- Property subtype: Single Family Residence, Manufactured Home
Materials
- Vinyl Siding
- Roof: Asphalt
Condition
- New construction: No
- Year built: 1996
Utilities & green energy
- Sewer: Private Sewer
- Water: Private
Community & neighborhood
Community
- Community features: None
Location
- Region: Interlochen
- Subdivision: n/a
HOA & financial
HOA
- Services included: None
Other
Other facts
- Listing agreement: Exclusive Right Sell
- Price range: $268K - $268K
- Listing terms: Conventional,Cash,FHA,USDA Loan,VA Loan
- Ownership type: Private Owner
- Road surface type: Asphalt
Price history
| Date | Event | Price |
|---|---|---|
| 7/31/2025 | Sold | $268,000-2.5%$191/sqft |
Source: | ||
| 5/30/2025 | Listed for sale | $275,000+150%$196/sqft |
Source: | ||
| 9/5/2006 | Sold | $110,000-3.5%$78/sqft |
Source: Agent Provided Report a problem | ||
| 11/24/2003 | Sold | $114,000$81/sqft |
Source: Agent Provided Report a problem | ||
Public tax history
| Year | Property taxes | Tax assessment |
|---|---|---|
| 2025 | $1,631 +5.3% | $128,200 +26.9% |
| 2024 | $1,549 +5% | $101,000 +0.4% |
| 2023 | $1,475 +2.7% | $100,600 +20.5% |
Find assessor info on the county website
Neighborhood: 49643
Nearby schools
GreatSchools rating
- 7/10Westwoods Elementary SchoolGrades: PK-5Distance: 4.7 mi
- 7/10West Middle SchoolGrades: 6-8Distance: 10 mi
- 1/10Traverse City High SchoolGrades: PK,9-12Distance: 13.7 mi
Schools provided by the listing agent
- District: Traverse City Area Public Schools
Source: NGLRMLS. This data may not be complete. We recommend contacting the local school district to confirm school assignments for this home.

