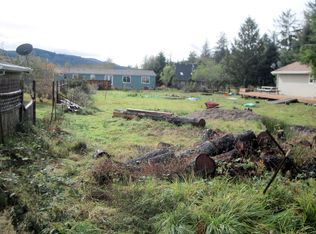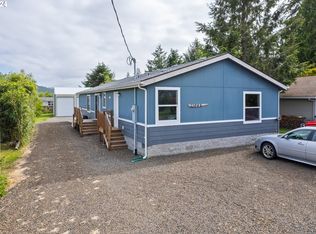Spacious home just minutes to the beach, Bay and State Park sits on two tax lots providing a large .77 acre lot looking out to the green space and mountains. Features main level master suite with walk in bath. Updated galley kitchen connects to dining area, living room w/fireplace and sunny den. Upstairs offers large bedroom, third bedroom and office/reading nook. Enjoy outdoors with a glass shielded deck, green house and more.
This property is off market, which means it's not currently listed for sale or rent on Zillow. This may be different from what's available on other websites or public sources.


