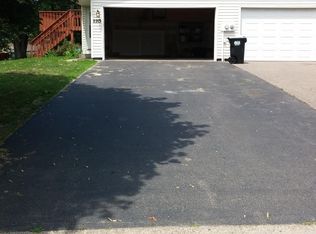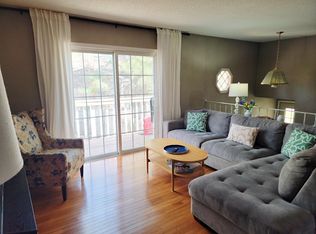Closed
$282,000
11015 Swallow St NW, Coon Rapids, MN 55433
3beds
1,528sqft
Twin Home
Built in 1983
7,405.2 Square Feet Lot
$284,400 Zestimate®
$185/sqft
$2,256 Estimated rent
Home value
$284,400
$262,000 - $310,000
$2,256/mo
Zestimate® history
Loading...
Owner options
Explore your selling options
What's special
Beautifully Updated Splint Entry with Spacious Yard – No HOA!
Relocation brings this charming, move-in ready twin home to market. Tucked away in a quiet neighborhood it is close to over 48 parks the City of Coon Rapids has to offer and yet just minutes from two major highways. This space is just over 1,500 sq. ft. of well-designed living space. This residence features 3 comfortable bedrooms, 2 full bathrooms, and a generous 2-stall garage.
Highlights include a spacious and private fenced backyard and deck—perfect for entertaining or relaxing outdoors—and a desirable primary bedroom complete with a walk-in closet. Thoughtfully updated and maintained, this home combines style and functionality. The beautiful updated kitchen cabinets offer plenty of storage space and stainless appliances to boot! The added bonus of no HOA fees.
Don’t miss your chance to own this inviting and conveniently located twin home!
Zillow last checked: 8 hours ago
Listing updated: May 29, 2025 at 10:20am
Listed by:
Angela Carlson Team 763-421-8850,
Keller Williams Classic Realty
Bought with:
Mayde Yang
Keller Williams Integrity Realty
Source: NorthstarMLS as distributed by MLS GRID,MLS#: 6711492
Facts & features
Interior
Bedrooms & bathrooms
- Bedrooms: 3
- Bathrooms: 2
- Full bathrooms: 1
- 3/4 bathrooms: 1
Bedroom 1
- Level: Upper
- Area: 144 Square Feet
- Dimensions: 12x12
Bedroom 2
- Level: Lower
- Area: 121 Square Feet
- Dimensions: 11x11
Bedroom 3
- Level: Lower
- Area: 90 Square Feet
- Dimensions: 10x9
Deck
- Level: Upper
- Area: 120 Square Feet
- Dimensions: 12x10
Dining room
- Level: Upper
- Area: 99 Square Feet
- Dimensions: 11x9
Family room
- Level: Lower
- Area: 168 Square Feet
- Dimensions: 14x12
Kitchen
- Level: Upper
- Area: 72 Square Feet
- Dimensions: 9x8
Living room
- Level: Upper
- Area: 180 Square Feet
- Dimensions: 15x12
Heating
- Forced Air
Cooling
- Central Air
Appliances
- Included: Dishwasher, Dryer, Microwave, Range, Refrigerator, Stainless Steel Appliance(s), Washer
Features
- Basement: Block,Daylight,Finished,Full
Interior area
- Total structure area: 1,528
- Total interior livable area: 1,528 sqft
- Finished area above ground: 764
- Finished area below ground: 688
Property
Parking
- Total spaces: 2
- Parking features: Attached, Asphalt, Garage Door Opener
- Attached garage spaces: 2
- Has uncovered spaces: Yes
Accessibility
- Accessibility features: None
Features
- Levels: Multi/Split
- Patio & porch: Deck
- Pool features: None
- Fencing: Chain Link,Full,Privacy
Lot
- Size: 7,405 sqft
- Dimensions: 78 x 152 x 34 x 122
- Features: Many Trees
Details
- Foundation area: 764
- Parcel number: 153124330028
- Zoning description: Residential-Single Family
Construction
Type & style
- Home type: SingleFamily
- Property subtype: Twin Home
- Attached to another structure: Yes
Materials
- Fiber Board, Block, Frame
- Roof: Age Over 8 Years,Asphalt
Condition
- Age of Property: 42
- New construction: No
- Year built: 1983
Utilities & green energy
- Electric: Circuit Breakers
- Gas: Natural Gas
- Sewer: City Sewer/Connected
- Water: City Water/Connected
Community & neighborhood
Location
- Region: Coon Rapids
- Subdivision: Meadow Lane Estates
HOA & financial
HOA
- Has HOA: No
Other
Other facts
- Road surface type: Paved
Price history
| Date | Event | Price |
|---|---|---|
| 5/29/2025 | Sold | $282,000-5.7%$185/sqft |
Source: | ||
| 5/4/2025 | Pending sale | $299,000$196/sqft |
Source: | ||
| 5/2/2025 | Listed for sale | $299,000+10.7%$196/sqft |
Source: | ||
| 8/30/2023 | Sold | $270,000+3.8%$177/sqft |
Source: | ||
| 8/5/2023 | Pending sale | $260,000$170/sqft |
Source: | ||
Public tax history
| Year | Property taxes | Tax assessment |
|---|---|---|
| 2024 | $2,198 +0.8% | $250,600 +18.5% |
| 2023 | $2,179 +13.7% | $211,389 -1.7% |
| 2022 | $1,917 +5.1% | $214,986 +28.6% |
Find assessor info on the county website
Neighborhood: 55433
Nearby schools
GreatSchools rating
- 7/10Hamilton Elementary SchoolGrades: K-5Distance: 1.1 mi
- 4/10Coon Rapids Middle SchoolGrades: 6-8Distance: 0.7 mi
- 5/10Coon Rapids Senior High SchoolGrades: 9-12Distance: 0.8 mi
Get a cash offer in 3 minutes
Find out how much your home could sell for in as little as 3 minutes with a no-obligation cash offer.
Estimated market value
$284,400
Get a cash offer in 3 minutes
Find out how much your home could sell for in as little as 3 minutes with a no-obligation cash offer.
Estimated market value
$284,400

