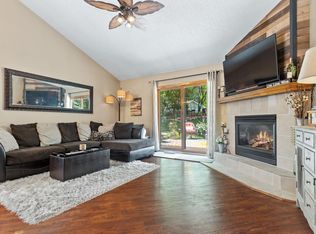Closed
$339,900
110163 Stanford Cir, Chaska, MN 55318
3beds
1,900sqft
Single Family Residence
Built in 1972
8,276.4 Square Feet Lot
$345,900 Zestimate®
$179/sqft
$2,306 Estimated rent
Home value
$345,900
$329,000 - $367,000
$2,306/mo
Zestimate® history
Loading...
Owner options
Explore your selling options
What's special
Welcome to this beautiful two-story home in Chaska! This well-maintained property offers 3 spacious bedrooms, all located on the upper level, along with a full bath for your convenience. On the main level, you'll find a modern kitchen complete with hard surface countertops and sleek stainless-steel appliances, perfect for preparing your favorite meals. The main floor also features a cozy living room that opens up to a lovely balcony, where you can relax and enjoy the scenic outdoor view. The lower level provides added flexibility with a smaller flex room, ideal for an office or hobby space, and a 3/4 bathroom for guests or convenience. As part of the Jonathan Association, you'll have access to miles of scenic trails and parks, offering endless opportunities for outdoor activities. Don't miss the chance to make this wonderful home yours!
Zillow last checked: 8 hours ago
Listing updated: December 16, 2025 at 10:45pm
Listed by:
Ryan Rischmiller 612-790-2140,
Edina Realty, Inc.
Bought with:
Ivonne Delgado Kuri
National Realty Guild
Source: NorthstarMLS as distributed by MLS GRID,MLS#: 6609652
Facts & features
Interior
Bedrooms & bathrooms
- Bedrooms: 3
- Bathrooms: 2
- Full bathrooms: 1
- 3/4 bathrooms: 1
Bedroom
- Level: Upper
- Area: 180 Square Feet
- Dimensions: 15x12
Bedroom 2
- Level: Upper
- Area: 110 Square Feet
- Dimensions: 11x10
Bedroom 3
- Level: Upper
- Area: 90 Square Feet
- Dimensions: 10x9
Deck
- Level: Main
- Area: 80 Square Feet
- Dimensions: 20x4
Deck
- Level: Main
- Area: 110 Square Feet
- Dimensions: 10x11
Dining room
- Level: Main
- Area: 126 Square Feet
- Dimensions: 14x9
Flex room
- Level: Lower
- Area: 72 Square Feet
- Dimensions: 12x6
Kitchen
- Level: Main
- Area: 160 Square Feet
- Dimensions: 20x8
Living room
- Level: Main
- Area: 252 Square Feet
- Dimensions: 21x12
Heating
- Forced Air
Cooling
- Central Air
Appliances
- Included: Dishwasher, Dryer, Humidifier, Microwave, Range, Refrigerator, Stainless Steel Appliance(s), Washer
Features
- Basement: Block,Finished,Full
- Has fireplace: No
Interior area
- Total structure area: 1,900
- Total interior livable area: 1,900 sqft
- Finished area above ground: 1,400
- Finished area below ground: 500
Property
Parking
- Total spaces: 2
- Parking features: Attached, Concrete, Garage Door Opener, Tuckunder Garage
- Attached garage spaces: 2
- Has uncovered spaces: Yes
- Details: Garage Dimensions (20x20x14x10x6x10)
Accessibility
- Accessibility features: None
Features
- Levels: Two
- Stories: 2
- Fencing: None
Lot
- Size: 8,276 sqft
- Dimensions: 82 x 116 x 72 x 103
Details
- Foundation area: 734
- Parcel number: 303580090
- Zoning description: Residential-Single Family
Construction
Type & style
- Home type: SingleFamily
- Property subtype: Single Family Residence
Materials
- Roof: Asphalt
Condition
- New construction: No
- Year built: 1972
Utilities & green energy
- Gas: Natural Gas
- Sewer: City Sewer/Connected
- Water: City Water/Connected
Community & neighborhood
Location
- Region: Chaska
- Subdivision: Neighborhood One South-Plat 3
HOA & financial
HOA
- Has HOA: Yes
- HOA fee: $335 annually
- Services included: Other, Professional Mgmt
- Association name: Johnathon Association
- Association phone: 952-277-2716
Price history
| Date | Event | Price |
|---|---|---|
| 12/16/2024 | Sold | $339,900+0.3%$179/sqft |
Source: | ||
| 10/29/2024 | Pending sale | $339,000$178/sqft |
Source: | ||
| 10/18/2024 | Listed for sale | $339,000+65.4%$178/sqft |
Source: | ||
| 7/24/2015 | Sold | $205,000-2.3%$108/sqft |
Source: | ||
| 6/12/2015 | Pending sale | $209,900$110/sqft |
Source: Edina Realty, Inc., a Berkshire Hathaway affiliate #4597934 | ||
Public tax history
| Year | Property taxes | Tax assessment |
|---|---|---|
| 2024 | $3,440 +4.4% | $313,300 +4.1% |
| 2023 | $3,296 +21.4% | $300,900 +0.1% |
| 2022 | $2,716 +7.2% | $300,600 +31.2% |
Find assessor info on the county website
Neighborhood: 55318
Nearby schools
GreatSchools rating
- 6/10Jonathan Elementary SchoolGrades: K-5Distance: 0.5 mi
- 9/10Chaska High SchoolGrades: 8-12Distance: 1.1 mi
- 7/10Chaska Middle School EastGrades: 6-8Distance: 1.3 mi
Get a cash offer in 3 minutes
Find out how much your home could sell for in as little as 3 minutes with a no-obligation cash offer.
Estimated market value
$345,900
Get a cash offer in 3 minutes
Find out how much your home could sell for in as little as 3 minutes with a no-obligation cash offer.
Estimated market value
$345,900
