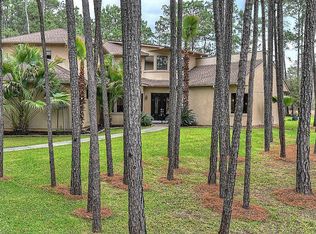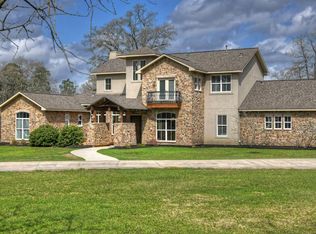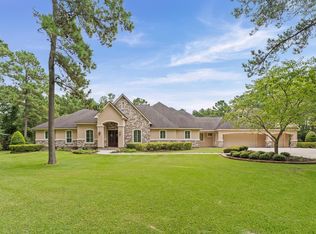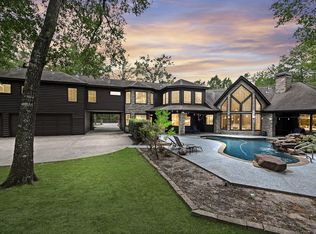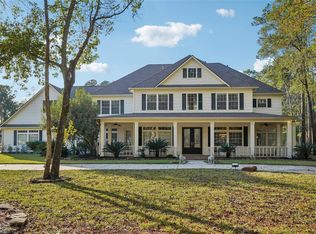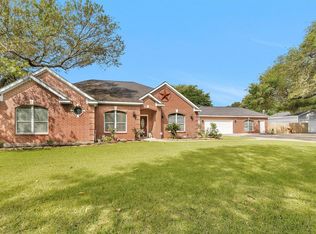Immaculate home on 2.7 tranquil, wooded acres in highly sought after Magnolia ISD. This property checks ALL the boxes! This grand design features a double staircase as you enter the foyer, expansive ceiling heights and crown molding add to the beauty. Immediately to the right is a charming private study with built-in shelving and secret, hidden closet. To the left is the media room with attached bath. The primary is downstairs, all other bedrooms are up. There is an expansive game room/gym/craft room upstairs with a private half bath. This lovely property boasts two terraces, one over-looking the lush green space in the front of the home, and one over-looking the pool in the back. The kitchen is a chef's dream and open to living room, ideal for entertaining. There is a large shop to the back of the property; plumbed for water, electricity and AC in the tool room. Home also features a pool and spa with outdoor kitchen and fireplace. This one truly is a gem!
For sale
$1,134,000
11018 Lake Windcrest, Magnolia, TX 77354
4beds
4,637sqft
Est.:
Single Family Residence
Built in 2006
2.79 Acres Lot
$1,098,000 Zestimate®
$245/sqft
$79/mo HOA
What's special
Secret hidden closetExpansive ceiling heightsCrown molding
- 1 day |
- 204 |
- 11 |
Zillow last checked: 8 hours ago
Listing updated: December 10, 2025 at 02:00am
Listed by:
Brandi Burke TREC #0543704 281-682-6069,
Strong Real Estate Co.
Source: HAR,MLS#: 46447119
Tour with a local agent
Facts & features
Interior
Bedrooms & bathrooms
- Bedrooms: 4
- Bathrooms: 6
- Full bathrooms: 4
- 1/2 bathrooms: 2
Rooms
- Room types: Media Room, Utility Room
Primary bathroom
- Features: Half Bath, Primary Bath: Double Sinks, Primary Bath: Separate Shower, Primary Bath: Soaking Tub, Vanity Area
Kitchen
- Features: Breakfast Bar, Island w/ Cooktop, Kitchen open to Family Room, Pantry, Pots/Pans Drawers, Under Cabinet Lighting, Walk-in Pantry
Heating
- Natural Gas
Cooling
- Ceiling Fan(s), Electric
Appliances
- Included: Disposal, Double Oven, Electric Oven, Microwave, Gas Cooktop, Dishwasher
- Laundry: Electric Dryer Hookup, Gas Dryer Hookup, Washer Hookup
Features
- 2 Staircases, Balcony, Crown Molding, Formal Entry/Foyer, High Ceilings, Wired for Sound, 3 Bedrooms Up, En-Suite Bath, Primary Bed - 1st Floor, Split Plan, Walk-In Closet(s)
- Flooring: Laminate, Slate, Tile, Wood
- Windows: Insulated/Low-E windows, Window Coverings
- Number of fireplaces: 1
- Fireplace features: Outside, Gas Log
Interior area
- Total structure area: 4,637
- Total interior livable area: 4,637 sqft
Property
Parking
- Total spaces: 4
- Parking features: Electric Gate, Attached, Additional Parking, Garage Door Opener, Driveway Gate, Extra Driveway, RV Access/Parking, Workshop in Garage
- Attached garage spaces: 4
Features
- Levels: Split Level
- Stories: 2
- Patio & porch: Covered, Patio/Deck, Porch
- Exterior features: Balcony, Outdoor Kitchen, Sprinkler System
- Has private pool: Yes
- Pool features: Gunite, Heated, In Ground, Pool/Spa Combo
- Has spa: Yes
- Spa features: Spa/Hot Tub, Private
- Fencing: Back Yard
Lot
- Size: 2.79 Acres
- Features: Back Yard, Near Golf Course, Subdivided, Wooded, 2 Up to 5 Acres
Details
- Additional structures: Workshop
- Parcel number: 67910000400
Construction
Type & style
- Home type: SingleFamily
- Architectural style: Traditional
- Property subtype: Single Family Residence
Materials
- Stone
- Foundation: Slab
- Roof: Composition
Condition
- New construction: No
- Year built: 2006
Utilities & green energy
- Sewer: Septic Tank
- Water: Public
Green energy
- Energy efficient items: Attic Vents, Thermostat, HVAC
Community & HOA
Community
- Subdivision: Lake Windcrest
HOA
- Has HOA: Yes
- Amenities included: Boat Dock, Boat Ramp, Clubhouse, Golf Course, Horse Trails, Jogging Path, Park, Playground
- HOA fee: $950 annually
Location
- Region: Magnolia
Financial & listing details
- Price per square foot: $245/sqft
- Tax assessed value: $863,000
- Annual tax amount: $14,185
- Date on market: 12/9/2025
- Listing terms: Cash,Conventional,FHA,VA Loan
- Exclusions: See Attached Exclusion Sheet
Estimated market value
$1,098,000
$1.04M - $1.15M
$6,059/mo
Price history
Price history
| Date | Event | Price |
|---|---|---|
| 12/9/2025 | Listed for sale | $1,134,000-5.5%$245/sqft |
Source: | ||
| 9/29/2025 | Listing removed | $1,200,000$259/sqft |
Source: | ||
| 8/30/2025 | Listed for sale | $1,200,000$259/sqft |
Source: | ||
| 8/22/2025 | Pending sale | $1,200,000$259/sqft |
Source: | ||
| 8/17/2025 | Listed for sale | $1,200,000$259/sqft |
Source: | ||
Public tax history
Public tax history
| Year | Property taxes | Tax assessment |
|---|---|---|
| 2025 | -- | $863,000 -11.3% |
| 2024 | $12,619 +2.2% | $972,875 +8.6% |
| 2023 | $12,353 | $896,000 -0.1% |
Find assessor info on the county website
BuyAbility℠ payment
Est. payment
$7,570/mo
Principal & interest
$5667
Property taxes
$1427
Other costs
$476
Climate risks
Neighborhood: 77354
Nearby schools
GreatSchools rating
- 9/10Bear Branch Elementary SchoolGrades: PK-4Distance: 2.5 mi
- 7/10Bear Branch J High SchoolGrades: 7-8Distance: 3.8 mi
- 7/10Magnolia High SchoolGrades: 9-12Distance: 2.8 mi
Schools provided by the listing agent
- Elementary: Bear Branch Elementary School (Magnolia)
- Middle: Magnolia Parkway Junior High
- High: Magnolia High School
Source: HAR. This data may not be complete. We recommend contacting the local school district to confirm school assignments for this home.
- Loading
- Loading
