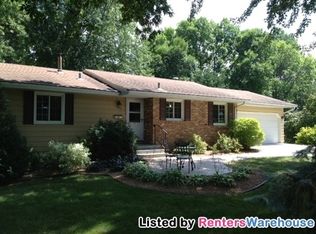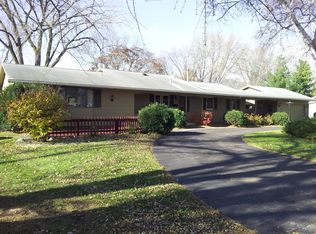Closed
$445,000
11019 Xerxes Ave S, Bloomington, MN 55431
4beds
2,064sqft
Single Family Residence
Built in 1964
0.29 Acres Lot
$443,000 Zestimate®
$216/sqft
$2,566 Estimated rent
Home value
$443,000
$408,000 - $478,000
$2,566/mo
Zestimate® history
Loading...
Owner options
Explore your selling options
What's special
Xerxes is NOT a busy street here! This fantastic walkout rambler is situated on a quiet, low traffic street across from the 5th tee box on Dwan Golf Course. The home is move-in ready & boasts great curb appeal, a charming front porch, spacious open-concept floor plan, kitchen with granite countertops, breakfast bar and stainless steel appliances, living room with large picture window and stacked stone fireplace, and access to the attached, heated garage with epoxy floor. The main level also includes oak hardwood flooring, spacious bedrooms with great closet space and an updated, on trend, full bath. An open staircase leads to the walkout lower level featuring a cozy family room with 2nd fireplace, two additional bedrooms (one being used as an office), and a fabulous updated ¾ bath with walk in shower. The walkout door leads to the spacious back yard, patio & firepit. And the big bonus is…a huge, heated workshop under the garage! Hurry and make this great home YOURS!
Zillow last checked: 8 hours ago
Listing updated: August 18, 2025 at 08:26am
Listed by:
Team Counters 612-414-4901,
Keller Williams Preferred Rlty
Bought with:
Desrochers Realty Group
eXp Realty
Cody Gladu
Source: NorthstarMLS as distributed by MLS GRID,MLS#: 6739767
Facts & features
Interior
Bedrooms & bathrooms
- Bedrooms: 4
- Bathrooms: 2
- Full bathrooms: 1
- 3/4 bathrooms: 1
Bedroom 1
- Level: Main
- Area: 169 Square Feet
- Dimensions: 13 x 13
Bedroom 2
- Level: Main
- Area: 130 Square Feet
- Dimensions: 13 x 10
Bedroom 3
- Level: Lower
- Area: 143 Square Feet
- Dimensions: 13 x 11
Bedroom 4
- Level: Lower
- Area: 99 Square Feet
- Dimensions: 11 x 9
Dining room
- Level: Main
- Area: 63 Square Feet
- Dimensions: 9 x 7
Family room
- Level: Lower
- Area: 198 Square Feet
- Dimensions: 18 x 11
Kitchen
- Level: Main
- Area: 140 Square Feet
- Dimensions: 14 x 10
Living room
- Level: Main
- Area: 220 Square Feet
- Dimensions: 20 x 11
Patio
- Level: Lower
- Area: 168 Square Feet
- Dimensions: 14 x 12
Patio
- Level: Main
- Area: 140 Square Feet
- Dimensions: 14 x 10
Workshop
- Level: Lower
- Area: 504 Square Feet
- Dimensions: 24 x 21
Heating
- Forced Air
Cooling
- Central Air
Appliances
- Included: Dishwasher, Dryer, Exhaust Fan, Gas Water Heater, Microwave, Range, Refrigerator, Stainless Steel Appliance(s), Washer
Features
- Basement: Block,Finished,Full,Tile Shower,Walk-Out Access
- Number of fireplaces: 2
- Fireplace features: Family Room, Living Room, Wood Burning
Interior area
- Total structure area: 2,064
- Total interior livable area: 2,064 sqft
- Finished area above ground: 1,032
- Finished area below ground: 880
Property
Parking
- Total spaces: 2
- Parking features: Attached, Concrete, Garage Door Opener, Heated Garage, Insulated Garage
- Attached garage spaces: 2
- Has uncovered spaces: Yes
Accessibility
- Accessibility features: None
Features
- Levels: One
- Stories: 1
- Patio & porch: Patio
Lot
- Size: 0.29 Acres
- Dimensions: 97.025 x 131.85
- Features: Near Public Transit, Wooded
Details
- Foundation area: 1032
- Parcel number: 2902724120011
- Zoning description: Residential-Single Family
Construction
Type & style
- Home type: SingleFamily
- Property subtype: Single Family Residence
Materials
- Fiber Board, Block
- Roof: Age 8 Years or Less,Asphalt
Condition
- Age of Property: 61
- New construction: No
- Year built: 1964
Utilities & green energy
- Electric: Circuit Breakers, 100 Amp Service, Power Company: Xcel Energy
- Gas: Natural Gas
- Sewer: City Sewer/Connected
- Water: City Water/Connected
Community & neighborhood
Location
- Region: Bloomington
- Subdivision: Ramblewood
HOA & financial
HOA
- Has HOA: No
Other
Other facts
- Road surface type: Paved
Price history
| Date | Event | Price |
|---|---|---|
| 8/15/2025 | Sold | $445,000+1.2%$216/sqft |
Source: | ||
| 6/26/2025 | Pending sale | $439,900$213/sqft |
Source: | ||
| 6/18/2025 | Listed for sale | $439,900+49.1%$213/sqft |
Source: | ||
| 12/13/2019 | Sold | $295,000+1.7%$143/sqft |
Source: | ||
| 11/13/2019 | Pending sale | $290,000$141/sqft |
Source: Edina Realty, Inc., a Berkshire Hathaway affiliate #5320974 | ||
Public tax history
| Year | Property taxes | Tax assessment |
|---|---|---|
| 2025 | $4,304 +6.7% | $332,700 -3.4% |
| 2024 | $4,035 +3.7% | $344,300 +1.2% |
| 2023 | $3,889 +3.9% | $340,100 +1.1% |
Find assessor info on the county website
Neighborhood: 55431
Nearby schools
GreatSchools rating
- 4/10Westwood Elementary SchoolGrades: K-5Distance: 0.5 mi
- 5/10Oak Grove Middle SchoolGrades: 6-8Distance: 1.3 mi
- 3/10Kennedy Senior High SchoolGrades: 9-12Distance: 2.8 mi
Get a cash offer in 3 minutes
Find out how much your home could sell for in as little as 3 minutes with a no-obligation cash offer.
Estimated market value
$443,000
Get a cash offer in 3 minutes
Find out how much your home could sell for in as little as 3 minutes with a no-obligation cash offer.
Estimated market value
$443,000

