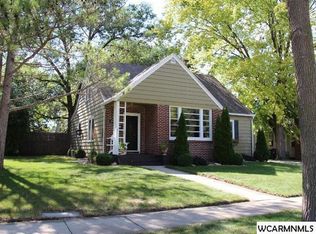Closed
Zestimate®
$211,500
1102 3rd St SW, Willmar, MN 56201
3beds
2,565sqft
Single Family Residence
Built in 1950
9,147.6 Square Feet Lot
$211,500 Zestimate®
$82/sqft
$2,165 Estimated rent
Home value
$211,500
$167,000 - $266,000
$2,165/mo
Zestimate® history
Loading...
Owner options
Explore your selling options
What's special
This three-bedroom, three-bathroom story-and-a-half home is centrally located in Willmar, MN, on a desirable corner lot. The home features classic hardwood flooring and a functional layout that places two of the bedrooms on the main floor for easy access. Outdoor living is enhanced by a durable composite deck, perfect for relaxing or entertaining. The property also includes a two-car detached garage and a fenced-in backyard, providing both convenience and a private space for outdoor activities.
The unique "story and a half" design offers a blend of single-level convenience and multi-level living space. The partial second story provides additional room, while the main floor houses the primary living areas and bedrooms, which is a popular layout for many homeowners. This home's location in the heart of Willmar, combined with its practical features and classic charm, makes it an excellent choice for those seeking a well-positioned and functional residence.
Zillow last checked: 8 hours ago
Listing updated: September 12, 2025 at 09:04am
Listed by:
Jason Dowdey 320-444-6959,
Weichert REALTORS Tower Properties
Bought with:
Denise Lynn Hanson-Knight
Bridge Realty, LLC
Source: NorthstarMLS as distributed by MLS GRID,MLS#: 6764606
Facts & features
Interior
Bedrooms & bathrooms
- Bedrooms: 3
- Bathrooms: 3
- Full bathrooms: 1
- 3/4 bathrooms: 1
- 1/2 bathrooms: 1
Bedroom 1
- Level: Main
- Area: 162 Square Feet
- Dimensions: 12x13.5
Bedroom 2
- Level: Main
- Area: 104.4 Square Feet
- Dimensions: 12x8.7
Bedroom 3
- Level: Upper
- Area: 240.48 Square Feet
- Dimensions: 16.7x14.4
Bathroom
- Level: Main
- Area: 63.99 Square Feet
- Dimensions: 8.1x7.9
Bathroom
- Level: Upper
- Area: 100.8 Square Feet
- Dimensions: 9.6x10.5
Bathroom
- Level: Lower
- Area: 45.59 Square Feet
- Dimensions: 9.7x4.7
Dining room
- Level: Main
- Area: 130.13 Square Feet
- Dimensions: 9.1x14.3
Kitchen
- Level: Main
- Area: 126.92 Square Feet
- Dimensions: 15.11x8.4
Living room
- Level: Main
- Area: 237.16 Square Feet
- Dimensions: 19.6x12.10
Heating
- Forced Air
Cooling
- Central Air
Appliances
- Included: Dishwasher, Dryer, Electric Water Heater, Microwave, Range, Refrigerator, Washer, Water Softener Owned
Features
- Basement: Block,Full,Partially Finished,Storage Space,Unfinished
- Number of fireplaces: 1
Interior area
- Total structure area: 2,565
- Total interior livable area: 2,565 sqft
- Finished area above ground: 1,484
- Finished area below ground: 80
Property
Parking
- Total spaces: 2
- Parking features: Detached, Concrete, Garage Door Opener
- Garage spaces: 2
- Has uncovered spaces: Yes
- Details: Garage Dimensions (22x22), Garage Door Height (7)
Accessibility
- Accessibility features: None
Features
- Levels: One and One Half
- Stories: 1
- Patio & porch: Deck
- Fencing: Full,Privacy,Wood
Lot
- Size: 9,147 sqft
- Dimensions: 60 x 160
Details
- Additional structures: Additional Garage
- Foundation area: 1081
- Parcel number: 952801410
- Zoning description: Residential-Single Family
Construction
Type & style
- Home type: SingleFamily
- Property subtype: Single Family Residence
Materials
- Vinyl Siding, Frame
- Roof: Asphalt
Condition
- Age of Property: 75
- New construction: No
- Year built: 1950
Utilities & green energy
- Electric: Circuit Breakers, 100 Amp Service, Power Company: Willmar Utilities
- Gas: Natural Gas
- Sewer: City Sewer/Connected
- Water: City Water/Connected
Community & neighborhood
Location
- Region: Willmar
- Subdivision: Hansons Add To Willmar
HOA & financial
HOA
- Has HOA: No
Price history
| Date | Event | Price |
|---|---|---|
| 9/12/2025 | Sold | $211,500-3.9%$82/sqft |
Source: | ||
| 8/27/2025 | Pending sale | $219,999$86/sqft |
Source: | ||
| 8/1/2025 | Listed for sale | $219,999+38.4%$86/sqft |
Source: | ||
| 1/30/2021 | Listing removed | -- |
Source: Owner | ||
| 4/4/2018 | Sold | $159,000$62/sqft |
Source: | ||
Public tax history
| Year | Property taxes | Tax assessment |
|---|---|---|
| 2024 | $2,716 +23.2% | $223,300 +11.4% |
| 2023 | $2,204 +12.8% | $200,500 +12.3% |
| 2022 | $1,954 +4.6% | $178,500 +13% |
Find assessor info on the county website
Neighborhood: 56201
Nearby schools
GreatSchools rating
- 5/10Roosevelt Elementary SchoolGrades: PK-5Distance: 1.2 mi
- 6/10Willmar Middle SchoolGrades: 6-8Distance: 0.3 mi
- 4/10Willmar Senior High SchoolGrades: 9-12Distance: 3.3 mi

Get pre-qualified for a loan
At Zillow Home Loans, we can pre-qualify you in as little as 5 minutes with no impact to your credit score.An equal housing lender. NMLS #10287.
