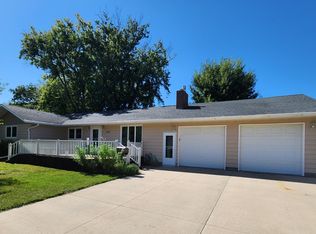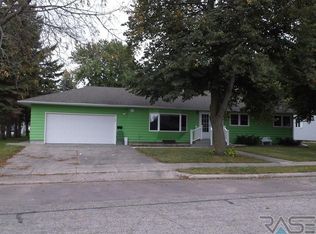This may be your "forever family home!" 2 bedrooms on the main floor, add couple of egress windows and have 2 more in the basement. Very nice open floor plan with new large kitchen island, fireplace, living room and use your ideas for the room I marked dining room. With main floor laundry, permanent siding, newer windows and shingles, attached garage, and a fenced yard this is an easy living home. Finished basement includes 2-3 rooms that just need egress windows (easy enough!) and nice 3/4 bath, and fireplace. Close to schools.
This property is off market, which means it's not currently listed for sale or rent on Zillow. This may be different from what's available on other websites or public sources.


