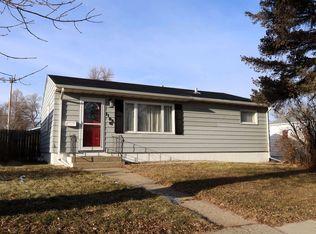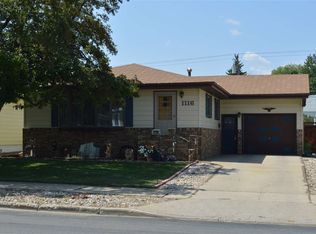Sold on 04/17/25
Price Unknown
1102 6th St SW, Minot, ND 58701
2beds
1baths
1,232sqft
Single Family Residence
Built in 1949
7,013.16 Square Feet Lot
$148,900 Zestimate®
$--/sqft
$1,518 Estimated rent
Home value
$148,900
$128,000 - $167,000
$1,518/mo
Zestimate® history
Loading...
Owner options
Explore your selling options
What's special
Ready for an investment property or a home to add some of your own finishing touches to? This property has perfect for that and very affordable! Priced under city assessed value, this home is priced to sell fast! The main level hosts a kitchen (refrigerator & stove convey) with eat in dining area, a large living room, 2 bedrooms and 1 full bath. Downstairs is the laundry area (washer and dryer convey) and it's an open canvas for you to finish to your liking. Outside you will find a decent sized yard, a carport, garden shed and alley access to an oversized insulated, sheet rocked and heated garage (28x34) with a 10x12 garage door, absolutely perfect for your hobbies, plenty of storage, and workshop space! Don’t miss this opportunity! This home is in a great SW location in Minot! Call an agent today to see this home!
Zillow last checked: 8 hours ago
Listing updated: April 21, 2025 at 10:22am
Listed by:
BECKY BERTSCH 701-833-3536,
Better Homes and Gardens Real Estate Watne Group
Source: Minot MLS,MLS#: 250492
Facts & features
Interior
Bedrooms & bathrooms
- Bedrooms: 2
- Bathrooms: 1
- Main level bathrooms: 1
- Main level bedrooms: 2
Primary bedroom
- Level: Main
Bedroom 1
- Level: Main
Dining room
- Level: Main
Kitchen
- Level: Main
Living room
- Level: Main
Cooling
- None
Appliances
- Included: Refrigerator, Washer, Dryer, Freezer, Electric Range/Oven
- Laundry: In Basement
Features
- Flooring: Carpet, Other
- Basement: Full,Unfinished
- Has fireplace: No
Interior area
- Total structure area: 1,232
- Total interior livable area: 1,232 sqft
- Finished area above ground: 616
Property
Parking
- Total spaces: 3
- Parking features: RV Access/Parking, Detached, Carport, Garage: Heated, Insulated, Lights, Oversize Door, Sheet Rock, Work Shop, Driveway: Gravel
- Garage spaces: 3
- Has carport: Yes
- Has uncovered spaces: Yes
Features
- Levels: One
- Stories: 1
- Patio & porch: Deck
Lot
- Size: 7,013 sqft
- Dimensions: 50 x 140
Details
- Additional structures: Shed(s)
- Parcel number: MI26.380.010.0020
- Zoning: R1
Construction
Type & style
- Home type: SingleFamily
- Property subtype: Single Family Residence
Materials
- Foundation: Block
- Roof: Asphalt
Condition
- New construction: No
- Year built: 1949
Utilities & green energy
- Sewer: City
- Water: City
- Utilities for property: Cable Connected
Community & neighborhood
Location
- Region: Minot
Price history
| Date | Event | Price |
|---|---|---|
| 8/1/2025 | Listing removed | $1,195$1/sqft |
Source: Zillow Rentals | ||
| 7/22/2025 | Listed for rent | $1,195$1/sqft |
Source: Zillow Rentals | ||
| 4/17/2025 | Sold | -- |
Source: | ||
| 4/7/2025 | Pending sale | $90,000$73/sqft |
Source: | ||
| 4/3/2025 | Listed for sale | $90,000$73/sqft |
Source: | ||
Public tax history
| Year | Property taxes | Tax assessment |
|---|---|---|
| 2024 | $1,739 -11.7% | $119,000 -5.6% |
| 2023 | $1,968 | $126,000 +2.4% |
| 2022 | -- | $123,000 -1.6% |
Find assessor info on the county website
Neighborhood: 58701
Nearby schools
GreatSchools rating
- 7/10Edison Elementary SchoolGrades: PK-5Distance: 0.7 mi
- 5/10Jim Hill Middle SchoolGrades: 6-8Distance: 0.1 mi
- 6/10Magic City Campus High SchoolGrades: 11-12Distance: 0.4 mi
Schools provided by the listing agent
- District: Edison
Source: Minot MLS. This data may not be complete. We recommend contacting the local school district to confirm school assignments for this home.

