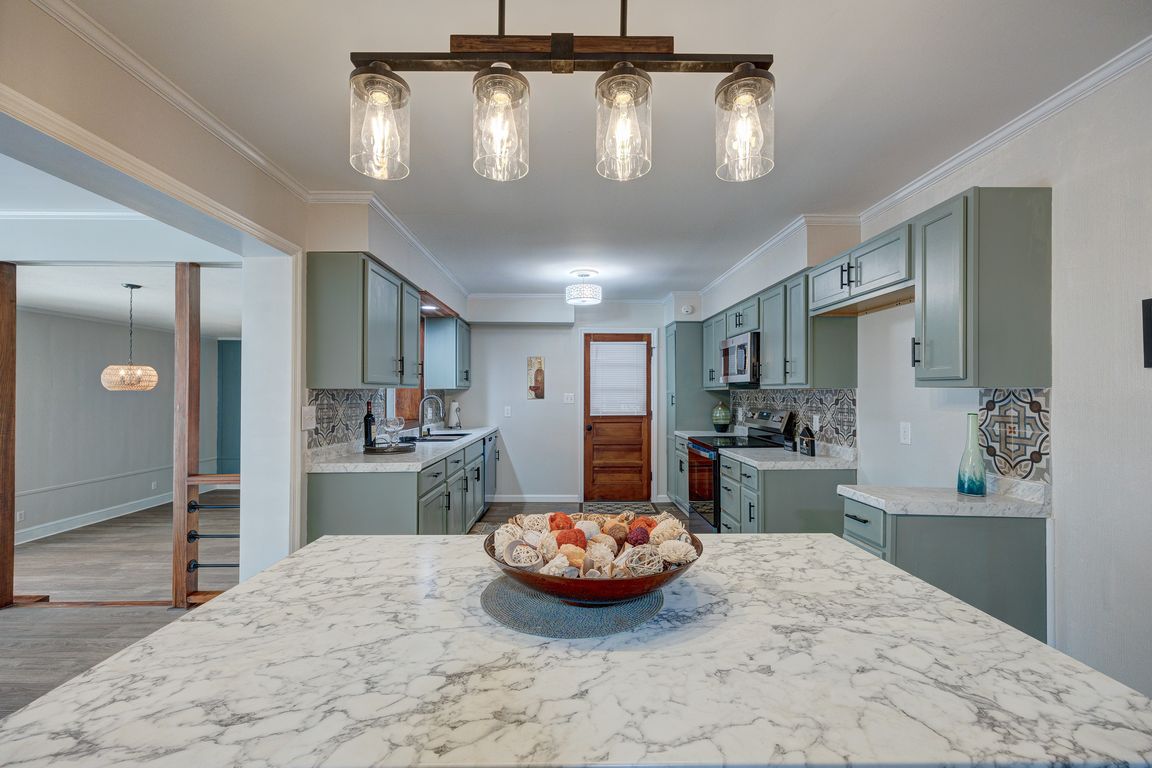
For sale
$459,000
4beds
2,586sqft
1102 Adelaide Drive, Wilmington, NC 28412
4beds
2,586sqft
Single family residence
Built in 1961
0.44 Acres
1 Carport space
$177 price/sqft
What's special
New roofComfortable bedroomsGuest suite
**1102 Adelaide Drive | Wilmington, NC** Thoughtfully renovated and move-in ready, this 4-bedroom, 3-bath home offers wonderful updates, a flexible layout, and an unbeatable Wilmington location. Located in an established neighborhood with NO HOA, it provides both comfort and freedom of ownership. This lovely home features a new roof, brand-new stainless steel kitchen ...
- 50 days |
- 702 |
- 47 |
Source: Hive MLS,MLS#: 100534664 Originating MLS: Carteret County Association of Realtors
Originating MLS: Carteret County Association of Realtors
Travel times
Living Room
Kitchen
Primary Bedroom
Zillow last checked: 8 hours ago
Listing updated: November 18, 2025 at 04:35pm
Listed by:
Lisa Piazza 919-244-5992,
Emerald Isle Realty
Source: Hive MLS,MLS#: 100534664 Originating MLS: Carteret County Association of Realtors
Originating MLS: Carteret County Association of Realtors
Facts & features
Interior
Bedrooms & bathrooms
- Bedrooms: 4
- Bathrooms: 3
- Full bathrooms: 3
Rooms
- Room types: Living Room, Dining Room, Master Bedroom, Bathroom 1, Bedroom 1, Bedroom 2, Bedroom 3, Family Room, Bathroom 2
Primary bedroom
- Description: One level
- Level: Main
- Dimensions: 21 x 12
Bedroom 1
- Level: Main
- Dimensions: 14 x 12
Bedroom 2
- Level: Main
- Dimensions: 11 x 11
Bedroom 3
- Level: Main
- Dimensions: 11 x 11
Bathroom 1
- Description: Primary
- Level: Main
- Dimensions: 12 x 8
Bathroom 2
- Level: Main
- Dimensions: 11 x 6
Dining room
- Description: One level
- Level: Main
- Dimensions: 17 x 9
Family room
- Level: Main
- Dimensions: 27 x 11
Kitchen
- Description: One level
- Level: Main
- Dimensions: 17 x 11
Living room
- Description: One level
- Level: Main
- Dimensions: 22 x 17
Heating
- Electric, Heat Pump
Cooling
- Central Air
Appliances
- Included: Electric Oven, Built-In Microwave, Dishwasher
- Laundry: Dryer Hookup, Washer Hookup, Laundry Room
Features
- Master Downstairs, High Ceilings
- Flooring: Laminate, Vinyl
- Has fireplace: No
- Fireplace features: None
Interior area
- Total structure area: 2,586
- Total interior livable area: 2,586 sqft
Property
Parking
- Total spaces: 5
- Parking features: Concrete
- Carport spaces: 1
- Uncovered spaces: 4
Features
- Levels: One
- Stories: 1
- Patio & porch: Deck
- Exterior features: None
- Pool features: None
- Fencing: Wire,Chain Link,Back Yard,Wood
Lot
- Size: 0.44 Acres
- Dimensions: 100' × 200' × 100' × 200'
Details
- Additional structures: Shed(s)
- Parcel number: R06507009003000
- Zoning: R-15
- Special conditions: Standard
Construction
Type & style
- Home type: SingleFamily
- Property subtype: Single Family Residence
Materials
- Brick, Fiber Cement
- Foundation: Brick/Mortar
- Roof: Architectural Shingle
Condition
- New construction: No
- Year built: 1961
Utilities & green energy
- Sewer: Public Sewer
- Utilities for property: Cable Available, Sewer Connected, Water Connected
Community & HOA
Community
- Security: Smoke Detector(s)
- Subdivision: Hanover Heights
HOA
- Has HOA: No
Location
- Region: Wilmington
Financial & listing details
- Price per square foot: $177/sqft
- Tax assessed value: $485,400
- Annual tax amount: $2,856
- Date on market: 10/4/2025
- Cumulative days on market: 50 days
- Listing agreement: Exclusive Right To Sell
- Listing terms: Cash,Conventional,FHA,VA Loan