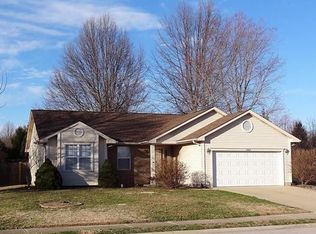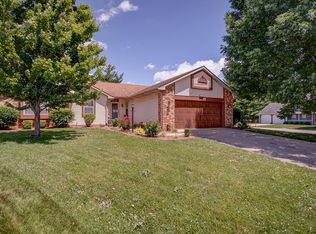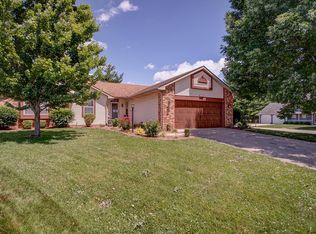Closed
Listing Provided by:
Erica L Timko 314-349-9559,
Keller Williams Marquee
Bought with: 360 Prime Realty Group, LLC
$308,000
1102 Affirm Dr, O Fallon, IL 62269
3beds
2,018sqft
Single Family Residence
Built in 1990
0.37 Acres Lot
$315,900 Zestimate®
$153/sqft
$2,274 Estimated rent
Home value
$315,900
$281,000 - $354,000
$2,274/mo
Zestimate® history
Loading...
Owner options
Explore your selling options
What's special
Nestled against Thoman Park, this home blends modern updates with charm in the top-rated O'Fallon school district. The paid-in-full solar panels (2023) help keep energy costs low, and the Tesla inverter and 220 EV charger (2022) make electric vehicle charging super convenient. Inside, wood floors flow through the main level, giving the space a warm, welcoming feel. The cozy family room features a wood-burning fireplace, while the sunroom is the perfect spot to soak up natural light. You’ll love the spacious primary suite with a walk-in closet and the main-floor laundry that makes life a little easier. Step outside to the stamped concrete patio (2022), great for relaxing or entertaining, plus a new roof and fence (2023) for added peace of mind. Conveniently located just 15 minutes from SAFB or 25 minutes from downtown St. Louis for an easy commute! This home is the perfect mix of comfort, style, and sustainability—come check it out! Information pulled from various sources. Buyer to verify all MLS data.
Zillow last checked: 8 hours ago
Listing updated: July 01, 2025 at 09:15am
Listing Provided by:
Erica L Timko 314-349-9559,
Keller Williams Marquee
Bought with:
Barbara A Gramke, 475.185502
360 Prime Realty Group, LLC
Connor R Gramke, 475212730
360 Prime Realty Group, LLC
Source: MARIS,MLS#: 25035104 Originating MLS: Southwestern Illinois Board of REALTORS
Originating MLS: Southwestern Illinois Board of REALTORS
Facts & features
Interior
Bedrooms & bathrooms
- Bedrooms: 3
- Bathrooms: 3
- Full bathrooms: 2
- 1/2 bathrooms: 1
- Main level bathrooms: 1
Primary bedroom
- Features: Floor Covering: Carpeting
- Level: Upper
- Area: 310.92
- Dimensions: 19.3x16.11
Bedroom
- Features: Floor Covering: Luxury Vinyl Plank
- Level: Upper
- Area: 129.54
- Dimensions: 12.7x10.2
Bedroom 2
- Features: Floor Covering: Luxury Vinyl Plank
- Level: Upper
- Area: 95.88
- Dimensions: 9.4x10.2
Primary bathroom
- Features: Floor Covering: Ceramic Tile
- Level: Upper
- Area: 43.61
- Dimensions: 8.9x4.9
Bathroom
- Features: Floor Covering: Wood
- Level: First
- Area: 20.91
- Dimensions: 5.1x4.1
Bathroom 2
- Features: Floor Covering: Vinyl
- Level: Main
- Area: 45.48
- Dimensions: 8.9x5.11
Dining room
- Features: Floor Covering: Wood
- Level: Main
- Area: 163.35
- Dimensions: 12.1x13.5
Family room
- Features: Floor Covering: Wood
- Level: Main
- Area: 189.88
- Dimensions: 18.8x10.1
Kitchen
- Features: Floor Covering: Wood
- Level: Second
- Area: 168.74
- Dimensions: 11.8x14.3
Laundry
- Level: First
- Area: 36.21
- Dimensions: 5.1x7.1
Living room
- Features: Floor Covering: Wood
- Level: Main
- Area: 170.75
- Dimensions: 12.11x14.1
Sunroom
- Features: Floor Covering: Ceramic Tile
- Level: Main
- Area: 158.57
- Dimensions: 15.7x10.1
Heating
- Forced Air
Cooling
- Ceiling Fan(s), Central Air, Electric
Appliances
- Included: Dishwasher, Disposal, Dryer, Microwave, Electric Oven, Electric Range, Refrigerator, Washer, Washer/Dryer, Washer/Dryer Stacked
- Laundry: Electric Dryer Hookup, In Hall, Inside, Laundry Room, Main Level, Washer Hookup
Features
- Ceiling Fan(s), Dining/Living Room Combo, Eat-in Kitchen, Entrance Foyer, Open Floorplan, Recessed Lighting, Shower, Vaulted Ceiling(s), Walk-In Closet(s)
- Flooring: Carpet, Ceramic Tile, Vinyl, Wood
- Doors: Panel Door(s), Sliding Doors
- Windows: Plantation Shutters
- Has basement: No
- Number of fireplaces: 1
- Fireplace features: Family Room, Wood Burning
Interior area
- Total structure area: 2,018
- Total interior livable area: 2,018 sqft
- Finished area above ground: 2,018
Property
Parking
- Total spaces: 2
- Parking features: Attached, Driveway, Garage, Garage Door Opener, Garage Faces Front
- Attached garage spaces: 2
- Has uncovered spaces: Yes
Features
- Levels: Two
- Patio & porch: Covered, Front Porch, Patio, Porch
- Exterior features: Private Yard
- Fencing: Back Yard,Fenced,Full,Wood
Lot
- Size: 0.37 Acres
- Features: Back Yard, Front Yard, Landscaped, Level, Pie Shaped Lot, Some Trees
Details
- Additional structures: Shed(s)
- Parcel number: 0431.0210031
- Special conditions: Standard
Construction
Type & style
- Home type: SingleFamily
- Architectural style: Ranch/2 story,Traditional
- Property subtype: Single Family Residence
Materials
- Brick Veneer, Vinyl Siding
Condition
- New construction: No
- Year built: 1990
Utilities & green energy
- Electric: 220 Volts, Ameren
- Sewer: Public Sewer
- Water: Public
Community & neighborhood
Location
- Region: O Fallon
- Subdivision: Ofallon Meadows 1stadd
Other
Other facts
- Listing terms: Cash,Conventional,FHA,VA Loan
- Ownership: Private
Price history
| Date | Event | Price |
|---|---|---|
| 6/30/2025 | Sold | $308,000-5.2%$153/sqft |
Source: | ||
| 6/2/2025 | Pending sale | $324,900$161/sqft |
Source: | ||
| 5/29/2025 | Listed for sale | $324,900+32.3%$161/sqft |
Source: | ||
| 3/17/2022 | Sold | $245,500+6.7%$122/sqft |
Source: | ||
| 2/18/2022 | Pending sale | $230,000$114/sqft |
Source: | ||
Public tax history
| Year | Property taxes | Tax assessment |
|---|---|---|
| 2023 | $4,895 +5.8% | $72,750 +8.8% |
| 2022 | $4,625 -1.9% | $66,884 +2.8% |
| 2021 | $4,717 +0.9% | $65,067 +2.1% |
Find assessor info on the county website
Neighborhood: 62269
Nearby schools
GreatSchools rating
- 8/10Laverna Evans Elementary SchoolGrades: K-5Distance: 0.8 mi
- 6/10Amelia V Carriel Jr High SchoolGrades: 6-8Distance: 2 mi
- 7/10O Fallon High SchoolGrades: 9-12Distance: 0.9 mi
Schools provided by the listing agent
- Elementary: Ofallon Dist 90
- Middle: Ofallon Dist 90
- High: Ofallon
Source: MARIS. This data may not be complete. We recommend contacting the local school district to confirm school assignments for this home.

Get pre-qualified for a loan
At Zillow Home Loans, we can pre-qualify you in as little as 5 minutes with no impact to your credit score.An equal housing lender. NMLS #10287.
Sell for more on Zillow
Get a free Zillow Showcase℠ listing and you could sell for .
$315,900
2% more+ $6,318
With Zillow Showcase(estimated)
$322,218

