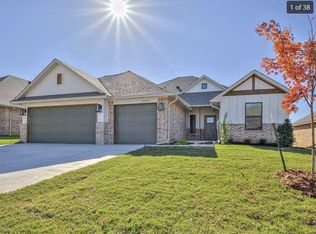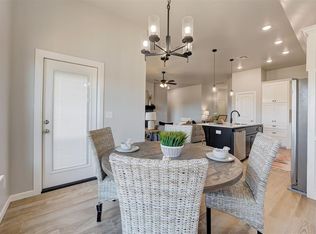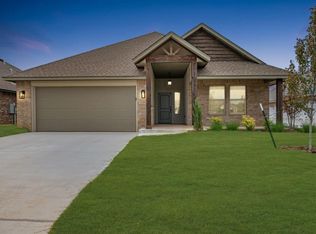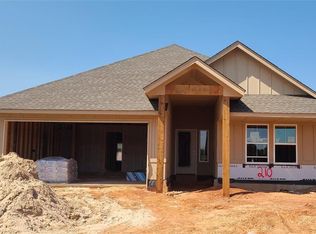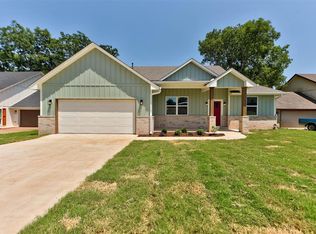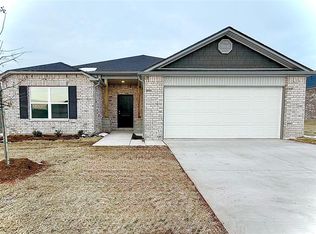This is a beautiful home that is strategically thought out with flawless design choices, advanced appliances, and textures. It is loaded with upgrades, and it's the last New Construction home under 1700 sq ft available in Phase 2 for Azalea Farms. This is a steal for any family wanting to get a new home at an amazing price. This home features an open concept design that creates a spacious and inviting atmosphere. A ceiling fan enhances ventilation and comfort. The tile-framed electric fireplace with a mantle adds a cozy and stylish focal point. The open concept extends to the kitchen, connecting it seamlessly with the living room. Notable features include a large center island with a sink, custom cabinetry, tile backsplash, and quartz countertops. The kitchen has a gas stove, oven, and microwave. A spacious pantry provides ample storage space. Laundry access is conveniently located nearby. A mud bench adds extra storage and organization. Your Primary Retreat is Separated from other bedrooms for added privacy. The primary bathroom boasts a double vanity, a soaking tub, and a HUGE primary closet. Each guest bedroom features large closets, providing ample storage for guests. The guest bathroom is well-appointed with a vanity, a large mirror, and a tiled shower-tub combination. A large, covered patio extends the living space outdoors, providing a place to relax and entertain. Including a 10-year and manufacturer’s warranty ensures ease of maintenance and peace of mind. This thoughtfully designed home offers aesthetic appeal and functional features for comfortable living.
For sale
$288,875
1102 Azalea Farms Rd, Noble, OK 73068
3beds
1,589sqft
Est.:
Single Family Residence
Built in 2025
7,200.47 Square Feet Lot
$288,400 Zestimate®
$182/sqft
$25/mo HOA
What's special
- 17 days |
- 190 |
- 17 |
Zillow last checked: 8 hours ago
Listing updated: February 02, 2026 at 10:27am
Listed by:
Millie Eubanks 405-476-3466,
Gable & Grace Group,
Eric Huffert 602-810-0950,
Gable & Grace Group
Source: MLSOK/OKCMAR,MLS#: 1210310
Tour with a local agent
Facts & features
Interior
Bedrooms & bathrooms
- Bedrooms: 3
- Bathrooms: 2
- Full bathrooms: 2
Heating
- Central
Cooling
- Has cooling: Yes
Appliances
- Included: Dishwasher, Disposal, Microwave, Water Heater, Free-Standing Gas Oven, Free-Standing Gas Range
- Laundry: Laundry Room
Features
- Ceiling Fan(s), Paint Woodwork, Stained Wood
- Flooring: Combination, Carpet, Tile
- Windows: Window Treatments, Double Pane, Low E, Vinyl Frame
- Number of fireplaces: 1
- Fireplace features: Electric
Interior area
- Total structure area: 1,589
- Total interior livable area: 1,589 sqft
Property
Parking
- Total spaces: 2
- Parking features: Concrete
- Garage spaces: 2
Features
- Levels: One
- Stories: 1
- Patio & porch: Patio, Porch
- Fencing: Wood
Lot
- Size: 7,200.47 Square Feet
- Features: Interior Lot
Details
- Parcel number: 1102NONEAzaleaFarms73068
- Special conditions: None
Construction
Type & style
- Home type: SingleFamily
- Architectural style: Craftsman
- Property subtype: Single Family Residence
Materials
- Brick & Frame
- Foundation: Slab
- Roof: Composition
Condition
- Year built: 2025
Details
- Builder name: Synergy Building Group
- Warranty included: Yes
Utilities & green energy
- Utilities for property: Cable Available, High Speed Internet, Public
Community & HOA
HOA
- Has HOA: Yes
- Services included: Greenbelt, Common Area Maintenance
- HOA fee: $300 annually
Location
- Region: Noble
Financial & listing details
- Price per square foot: $182/sqft
- Tax assessed value: $3,680
- Annual tax amount: $51
- Date on market: 1/16/2026
- Listing terms: Cash,Conventional,Sell FHA or VA,Rural Housing Services,VA
- Electric utility on property: Yes
Estimated market value
$288,400
$274,000 - $303,000
$1,838/mo
Price history
Price history
| Date | Event | Price |
|---|---|---|
| 1/16/2026 | Listed for sale | $288,875$182/sqft |
Source: | ||
| 1/16/2026 | Listing removed | $288,875$182/sqft |
Source: | ||
| 1/13/2026 | Price change | $288,875-0.3%$182/sqft |
Source: | ||
| 11/18/2025 | Price change | $289,875-2.6%$182/sqft |
Source: | ||
| 10/12/2025 | Price change | $297,568-0.8%$187/sqft |
Source: | ||
Public tax history
Public tax history
| Year | Property taxes | Tax assessment |
|---|---|---|
| 2024 | $52 -1.9% | $441 |
| 2023 | $53 | $441 |
Find assessor info on the county website
BuyAbility℠ payment
Est. payment
$1,735/mo
Principal & interest
$1371
Property taxes
$238
Other costs
$126
Climate risks
Neighborhood: 73068
Nearby schools
GreatSchools rating
- 8/10Pioneer Intermediate Elementary SchoolGrades: 4-5Distance: 0.3 mi
- 6/10Curtis Inge Middle SchoolGrades: 6-8Distance: 0.8 mi
- 5/10Noble High SchoolGrades: 9-12Distance: 0.8 mi
Schools provided by the listing agent
- Elementary: John K. Hubbard ES,Katherine I. Daily ES,Pioneer Intermediate ES
- Middle: Curtis Inge MS
- High: Noble HS
Source: MLSOK/OKCMAR. This data may not be complete. We recommend contacting the local school district to confirm school assignments for this home.
