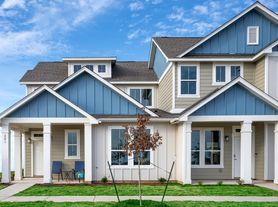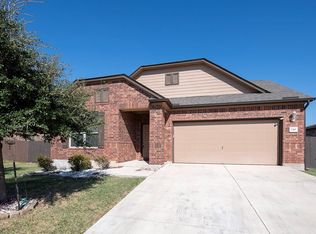This impressive three-level property offers more than 7,000 square feet of versatile space and is zoned P4 for mixed use. It's perfectly suited for residential, commercial, or combined live/work purposes ideal for a business owner, creative professional, or entrepreneur seeking both comfort and function under one roof. The property includes three bedrooms and three and a half bathrooms, along with a fully equipped commercial kitchen space, providing an excellent setup for catering, culinary ventures, or large-scale entertaining. Situated on a half-acre lot with beautiful golf course views, the property combines open, adaptable interiors with modern updates throughout. Recent improvements include new windows, a new roof, fresh paint inside and out, and a brand-new deck perfect for outdoor dining or relaxation. Expansive open areas offer endless flexibility for offices, studios, or living spaces, all enhanced by abundant natural light. The monthly rent is $4,000 with a $4,000 security deposit. A minimum 12-month lease term is required, and there is a $50 application fee per applicant. Tenants are responsible for utilities. With its flexible zoning, large open layout, commercial-grade kitchen, and scenic setting, this unique property is an outstanding opportunity for anyone looking to combine home and business in one exceptional space.
House for rent
$4,000/mo
1102 Beech St, Taylor, TX 76574
3beds
7,000sqft
Price may not include required fees and charges.
Singlefamily
Available now
No pets
Central air, ceiling fan
Hookups laundry
6 Parking spaces parking
Central
What's special
Beautiful golf course viewsModern updatesOpen adaptable interiorsNew windowsAbundant natural lightExpansive open areasFully equipped commercial kitchen
- 3 days |
- -- |
- -- |
Travel times
Zillow can help you save for your dream home
With a 6% savings match, a first-time homebuyer savings account is designed to help you reach your down payment goals faster.
Offer exclusive to Foyer+; Terms apply. Details on landing page.
Facts & features
Interior
Bedrooms & bathrooms
- Bedrooms: 3
- Bathrooms: 4
- Full bathrooms: 3
- 1/2 bathrooms: 1
Heating
- Central
Cooling
- Central Air, Ceiling Fan
Appliances
- Included: Oven, WD Hookup
- Laundry: Hookups, In Unit, Washer Hookup
Features
- Breakfast Bar, Ceiling Fan(s), Interior Steps, Multi-level Floor Plan, Open Floorplan, Primary Bedroom on Main, WD Hookup, Washer Hookup
- Flooring: Concrete
Interior area
- Total interior livable area: 7,000 sqft
Video & virtual tour
Property
Parking
- Total spaces: 6
- Details: Contact manager
Features
- Stories: 3
- Exterior features: Contact manager
Details
- Parcel number: R132301037000000
Construction
Type & style
- Home type: SingleFamily
- Property subtype: SingleFamily
Materials
- Roof: Composition,Metal
Condition
- Year built: 1920
Community & HOA
Location
- Region: Taylor
Financial & listing details
- Lease term: 12 Months
Price history
| Date | Event | Price |
|---|---|---|
| 10/22/2025 | Listed for rent | $4,000+142.4%$1/sqft |
Source: Unlock MLS #6673142 | ||
| 7/14/2025 | Listing removed | $400,000$57/sqft |
Source: | ||
| 7/12/2025 | Listing removed | $1,650 |
Source: Unlock MLS #4598719 | ||
| 6/4/2025 | Price change | $400,000-11.1%$57/sqft |
Source: | ||
| 5/23/2025 | Listed for rent | $1,650 |
Source: Unlock MLS #4598719 | ||

