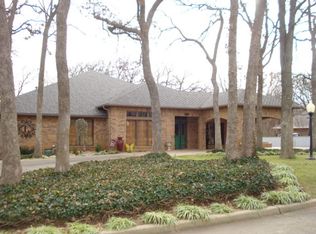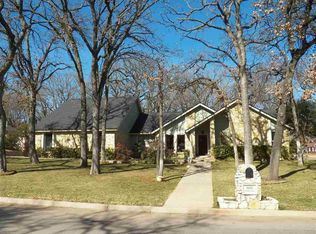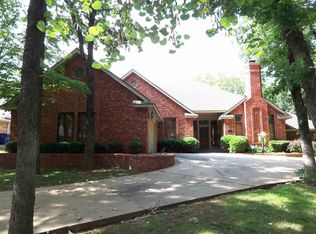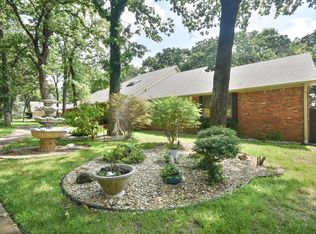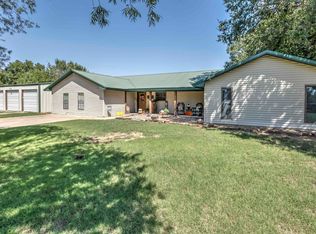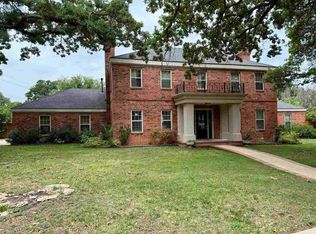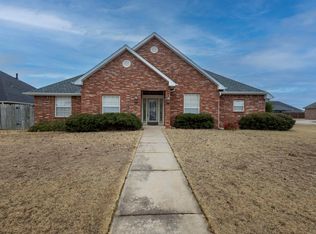For more information, contact Darren or Jana at 580-255-4893. Welcome to this fantastic 3 bedroom, 2.5 bathroom home located on a corner lot in Timbercreek Addition. This property boasts an array of features designed for both comfort and entertaining, making it the perfect family haven. As you walk through the front door you will love the spacious living area with a fireplace and a wall of windows for wonderful natural light and picture perfect view of the backyard. The kitchen is a chef's dream, featuring granite counter tops, an abundance of cabinets for all your storage needs, and a breakfast nook that provides an inviting spot for casual dining. The formal dining is perfect for hosting dinner parties and family gatherings. Just off the kitchen is the den which is wonderful place to unwind and enjoy just hanging out watching television etc. The primary bedroom has an ensuite bath with dual walk-in closets, two vanities, soaker tub, and a walk-in shower. There is also a deck off this bedroom which is perfect for the morning cup of coffee or evening relaxation. The other side of the home has the secondary bedrooms with great closets and another bathroom. The covered patio and pergola are the perfect setting for summer cookouts or just relaxing by the ingound pool. The property has mature trees, privacy fence, and a sprinkler system. Don't miss the chance to own this exceptional property in Plato School District. Contact us today for more information or to schedule your showing.
Under contract
Price cut: $10K (10/22)
$419,000
1102 Bent Tree St, Duncan, OK 73533
3beds
3,136sqft
Est.:
Single Family Residence
Built in ----
-- sqft lot
$403,400 Zestimate®
$134/sqft
$-- HOA
What's special
Sprinkler systemWalk-in showerSoaker tubCorner lotPrivacy fenceMature treesWall of windows
- 165 days |
- 239 |
- 7 |
Zillow last checked: 8 hours ago
Listing updated: December 09, 2025 at 07:47pm
Listed by:
Darren L Bridges,
Bridges Realty Group, Llc
Source: Duncan AOR,MLS#: 39360
Facts & features
Interior
Bedrooms & bathrooms
- Bedrooms: 3
- Bathrooms: 3
- Full bathrooms: 2
- 1/2 bathrooms: 1
Dining room
- Features: Formal Dining, Kitchen/Dine Combo, Breakfast/Bar
Heating
- Natural Gas
Cooling
- Electric
Appliances
- Included: Electric Oven/Range, Microwave, Dishwasher, Disposal, Exhaust Fan
Features
- Formal Living Room, Family Room, Inside Utility, In-Law Floorplan
- Flooring: Some Carpeting, Hardwood
- Windows: Some Shades/Blinds
- Has fireplace: Yes
- Fireplace features: 2+ Fireplace Located In, Living Room, Family Room
Interior area
- Total structure area: 3,136
- Total interior livable area: 3,136 sqft
Property
Parking
- Total spaces: 2
- Parking features: Attached, Garage Door Opener
- Has attached garage: Yes
Features
- Levels: One
- Patio & porch: Patio, Covered Patio
- Exterior features: Sprinkler System
- Has private pool: Yes
- Pool features: Private, In Ground
- Fencing: Fenced Yard,Wood
Lot
- Features: Corner Lot, Wooded, Sprinkler System, Less than 1 Acre
Details
- Parcel number: 153100004013000000
Construction
Type & style
- Home type: SingleFamily
- Architectural style: Traditional
- Property subtype: Single Family Residence
Materials
- Stone or Brick
- Roof: Composition
Condition
- 31-50 Years,Good Condition
Utilities & green energy
- Sewer: Public Sewer
- Water: Public
Community & HOA
Community
- Security: Smoke Detector(s)
- Subdivision: Timbercreek
Location
- Region: Duncan
Financial & listing details
- Price per square foot: $134/sqft
- Tax assessed value: $384,455
- Annual tax amount: $3,602
- Price range: $419K - $419K
- Date on market: 7/1/2025
- Listing terms: Cash,FHA,VA Loan,Conventional
Estimated market value
$403,400
$383,000 - $424,000
$2,099/mo
Price history
Price history
| Date | Event | Price |
|---|---|---|
| 12/10/2025 | Contingent | $419,000$134/sqft |
Source: Duncan AOR #39360 Report a problem | ||
| 10/22/2025 | Price change | $419,000-2.3%$134/sqft |
Source: Duncan AOR #39360 Report a problem | ||
| 8/5/2025 | Price change | $429,000-2.3%$137/sqft |
Source: Duncan AOR #39360 Report a problem | ||
| 7/1/2025 | Listed for sale | $439,000+15.5%$140/sqft |
Source: Duncan AOR #39360 Report a problem | ||
| 8/29/2023 | Sold | $380,000$121/sqft |
Source: Duncan AOR #37880 Report a problem | ||
Public tax history
Public tax history
| Year | Property taxes | Tax assessment |
|---|---|---|
| 2024 | $3,602 +73.4% | $42,289 +67.4% |
| 2023 | $2,077 +3.9% | $25,261 +3% |
| 2022 | $2,000 +2.9% | $24,525 +3% |
Find assessor info on the county website
BuyAbility℠ payment
Est. payment
$2,451/mo
Principal & interest
$2056
Property taxes
$248
Home insurance
$147
Climate risks
Neighborhood: 73533
Nearby schools
GreatSchools rating
- 8/10Plato Elementary SchoolGrades: K-5Distance: 0.4 mi
- 7/10Duncan Middle SchoolGrades: 6-8Distance: 2.5 mi
- 7/10Duncan High SchoolGrades: 9-12Distance: 1.7 mi
Schools provided by the listing agent
- Elementary: Plato
- District: Duncan
Source: Duncan AOR. This data may not be complete. We recommend contacting the local school district to confirm school assignments for this home.
- Loading
