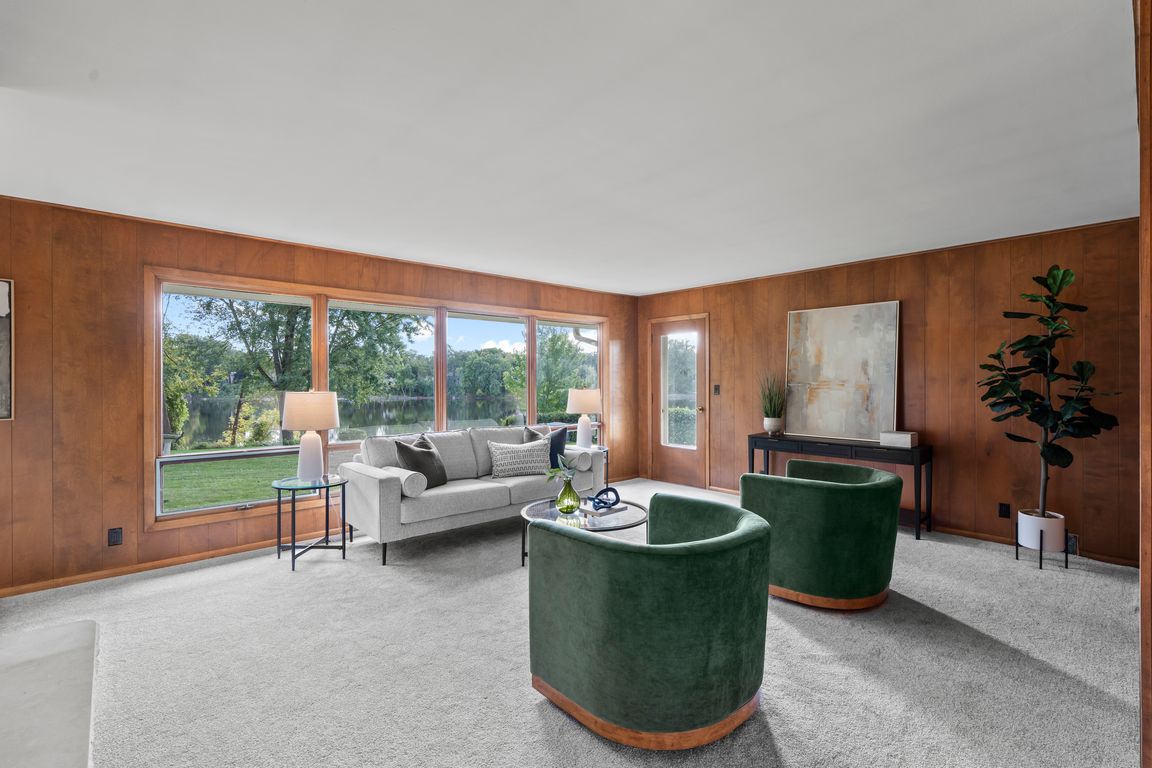
Active
$649,900
3beds
3,426sqft
1102 Benton St, Anoka, MN 55303
3beds
3,426sqft
Single family residence
Built in 1959
0.74 Acres
2 Attached garage spaces
$190 price/sqft
What's special
Single-level living with 100 feet of shoreline on a beautiful, recreational stretch of the Mississippi River. This classic mid-century-modern rambler was a custom-built showpiece, with plenty of vintage personality—think high end birch paneling and trim, crystal fixtures, and a lower-level wet bar begging for a cocktail party. The main floor offers ...
- 14 days |
- 3,146 |
- 151 |
Source: NorthstarMLS as distributed by MLS GRID,MLS#: 6778848
Travel times
Living Room
Kitchen
Primary Bedroom
Zillow last checked: 7 hours ago
Listing updated: September 26, 2025 at 06:20am
Listed by:
Juli Schmidt 612-750-4978,
RE/MAX Results
Source: NorthstarMLS as distributed by MLS GRID,MLS#: 6778848
Facts & features
Interior
Bedrooms & bathrooms
- Bedrooms: 3
- Bathrooms: 3
- Full bathrooms: 2
- 3/4 bathrooms: 1
Rooms
- Room types: Living Room, Kitchen, Dining Room, Bedroom 1, Bedroom 2, Laundry, Flex Room, Family Room, Bar/Wet Bar Room, Storage, Utility Room, Informal Dining Room
Bedroom 1
- Level: Main
- Area: 256 Square Feet
- Dimensions: 16x16
Bedroom 2
- Level: Main
- Area: 182 Square Feet
- Dimensions: 14x13
Other
- Level: Lower
- Area: 189 Square Feet
- Dimensions: 21x9
Dining room
- Level: Main
- Area: 150 Square Feet
- Dimensions: 15x10
Family room
- Level: Lower
- Area: 288 Square Feet
- Dimensions: 18x16
Flex room
- Level: Lower
- Area: 176 Square Feet
- Dimensions: 16x11
Informal dining room
- Level: Main
- Area: 88 Square Feet
- Dimensions: 11x8
Kitchen
- Level: Main
- Area: 140 Square Feet
- Dimensions: 14x10
Laundry
- Level: Main
- Area: 110 Square Feet
- Dimensions: 11x10
Living room
- Level: Main
- Area: 342 Square Feet
- Dimensions: 19x18
Storage
- Level: Lower
- Area: 242 Square Feet
- Dimensions: 22x11
Utility room
- Level: Lower
- Area: 336 Square Feet
- Dimensions: 21x16
Heating
- Forced Air
Cooling
- Central Air
Appliances
- Included: Chandelier, Cooktop, Dishwasher, Dryer, Electric Water Heater, Exhaust Fan, Freezer, Humidifier, Gas Water Heater, Microwave, Refrigerator, Wall Oven, Washer, Water Softener Owned
Features
- Basement: Block,Finished,Storage Space
- Number of fireplaces: 1
- Fireplace features: Gas, Living Room
Interior area
- Total structure area: 3,426
- Total interior livable area: 3,426 sqft
- Finished area above ground: 1,831
- Finished area below ground: 1,231
Video & virtual tour
Property
Parking
- Total spaces: 2
- Parking features: Attached, Concrete, Floor Drain, Garage, Garage Door Opener
- Attached garage spaces: 2
- Has uncovered spaces: Yes
- Details: Garage Dimensions (22x19)
Accessibility
- Accessibility features: No Stairs External
Features
- Levels: One
- Stories: 1
- Patio & porch: Patio
- Fencing: None
- Has view: Yes
- View description: Panoramic, River
- Has water view: Yes
- Water view: River
- Waterfront features: River Front, Waterfront Num(S9990028)
- Body of water: Mississippi River
Lot
- Size: 0.74 Acres
- Dimensions: 32,255
- Features: Accessible Shoreline, Wooded
Details
- Additional structures: Storage Shed
- Foundation area: 1820
- Parcel number: 023125440015
- Zoning description: Residential-Single Family
Construction
Type & style
- Home type: SingleFamily
- Property subtype: Single Family Residence
Materials
- Brick/Stone, Wood Siding, Block
- Roof: Shake
Condition
- Age of Property: 66
- New construction: No
- Year built: 1959
Utilities & green energy
- Electric: 200+ Amp Service
- Gas: Natural Gas
- Sewer: City Sewer/Connected
- Water: City Water/Connected
Community & HOA
Community
- Subdivision: Bartley Add
HOA
- Has HOA: No
Location
- Region: Anoka
Financial & listing details
- Price per square foot: $190/sqft
- Tax assessed value: $611,400
- Annual tax amount: $6,941
- Date on market: 9/19/2025