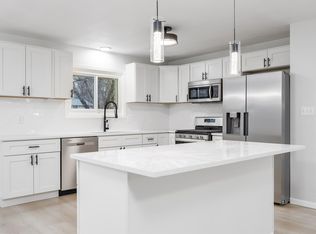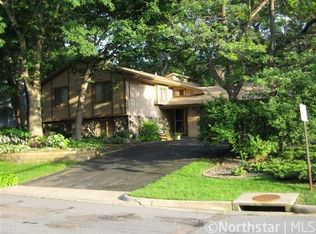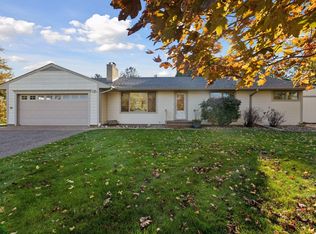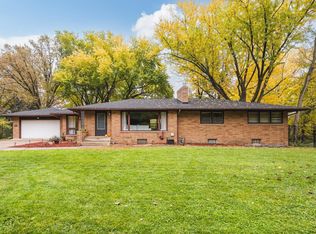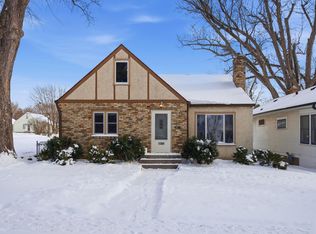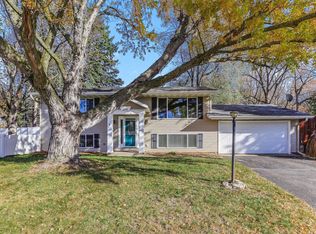Welcome to this beautifully maintained 3 bedroom, 2 bath home in a quiet Arden Hills neighborhood. With over 2,100 finished square feet, this home offers a warm, inviting layout filled with natural light. The main level features hardwood floors, a spacious living room with a cozy fireplace, and an open flow into the dining area and kitchen. A large main floor family room at the back of the home provides the perfect spot for relaxing, entertaining, or gathering with friends. Step outside to a generously sized deck overlooking the private backyard, ideal for summer evenings and outdoor fun. The finished lower level includes a second bathroom, a large bonus space, and plenty of storage, along with the third bedroom. Enjoy peace of mind knowing that a full home inspection has been completed, with several items already repaired, ensuring this home is move-in ready.The home also features solar panels that significantly reduce energy costs, keeping the average electricity bill to about $70 per month. Conveniently located near parks, trails, shopping, and easy highway access, this home is a lovely blend of comfort, character, and efficiency. Home has been pre-inspected and many items have been remedied or corrected. Don't miss this wonderful opportunity!
Pending
$374,900
1102 Carlton Dr, Arden Hills, MN 55112
3beds
2,198sqft
Est.:
Residential
Built in 1955
0.33 Acres Lot
$374,000 Zestimate®
$171/sqft
$-- HOA
What's special
Hardwood floorsPlenty of storagePrivate backyardLarge bonus space
- 49 days |
- 1,985 |
- 131 |
Likely to sell faster than
Zillow last checked: 8 hours ago
Listing updated: December 10, 2025 at 01:10pm
Listed by:
Henry A. Edelstein 651-270-1667,
Coldwell Banker Realty,
Ashley Olson 651-728-3218
Source: NorthstarMLS as distributed by MLS GRID,MLS#: 6807988
Facts & features
Interior
Bedrooms & bathrooms
- Bedrooms: 3
- Bathrooms: 2
- Full bathrooms: 2
Bedroom
- Level: Main
- Area: 154 Square Feet
- Dimensions: 14x11
Bedroom 2
- Level: Main
- Area: 130 Square Feet
- Dimensions: 13x10
Bedroom 3
- Level: Lower
- Area: 168 Square Feet
- Dimensions: 14x12
Dining room
- Level: Main
- Area: 120 Square Feet
- Dimensions: 10x12
Family room
- Level: Main
- Area: 208 Square Feet
- Dimensions: 16x13
Family room
- Level: Lower
- Area: 391 Square Feet
- Dimensions: 23x17
Kitchen
- Level: Main
- Area: 195 Square Feet
- Dimensions: 15x13
Living room
- Level: Main
- Area: 403 Square Feet
- Dimensions: 31x13
Heating
- Forced Air
Cooling
- Central Air
Appliances
- Included: Dishwasher, Dryer, Exhaust Fan, Range, Refrigerator, Washer
Features
- Basement: Full
- Number of fireplaces: 1
- Fireplace features: Living Room, Wood Burning
Interior area
- Total structure area: 2,198
- Total interior livable area: 2,198 sqft
- Finished area above ground: 1,254
- Finished area below ground: 944
Video & virtual tour
Property
Parking
- Total spaces: 2
- Parking features: Attached, Concrete
- Attached garage spaces: 2
Accessibility
- Accessibility features: None
Features
- Levels: One
- Stories: 1
- Fencing: Wood
Lot
- Size: 0.33 Acres
- Dimensions: 112 x 130
- Features: Near Public Transit, Corner Lot
Details
- Foundation area: 1092
- Parcel number: 343023410060
- Zoning description: Residential-Single Family
Construction
Type & style
- Home type: SingleFamily
- Property subtype: Residential
Materials
- Roof: Asphalt
Condition
- New construction: No
- Year built: 1955
Utilities & green energy
- Gas: Natural Gas
- Sewer: City Sewer/Connected
- Water: City Water/Connected
Community & HOA
HOA
- Has HOA: No
Location
- Region: Arden Hills
Financial & listing details
- Price per square foot: $171/sqft
- Tax assessed value: $451,400
- Annual tax amount: $5,666
- Date on market: 10/22/2025
- Cumulative days on market: 87 days
- Road surface type: Paved
Estimated market value
$374,000
$355,000 - $393,000
$2,621/mo
Price history
Price history
| Date | Event | Price |
|---|---|---|
| 12/10/2025 | Pending sale | $374,900$171/sqft |
Source: | ||
| 12/4/2025 | Listing removed | $374,900$171/sqft |
Source: | ||
| 11/21/2025 | Price change | $374,900-3.8%$171/sqft |
Source: | ||
| 11/13/2025 | Price change | $389,900-2.5%$177/sqft |
Source: | ||
| 11/5/2025 | Price change | $399,900-2.4%$182/sqft |
Source: | ||
Public tax history
Public tax history
| Year | Property taxes | Tax assessment |
|---|---|---|
| 2024 | $5,490 +8.2% | $451,400 -0.4% |
| 2023 | $5,072 -0.5% | $453,000 +7% |
| 2022 | $5,098 +4.4% | $423,500 +11.6% |
Find assessor info on the county website
BuyAbility℠ payment
Est. payment
$2,356/mo
Principal & interest
$1841
Property taxes
$384
Home insurance
$131
Climate risks
Neighborhood: 55112
Nearby schools
GreatSchools rating
- 7/10Island Lake Elementary SchoolGrades: 1-5Distance: 0.8 mi
- 8/10Chippewa Middle SchoolGrades: 6-8Distance: 3.6 mi
- 10/10Mounds View Senior High SchoolGrades: 9-12Distance: 2.2 mi
- Loading
