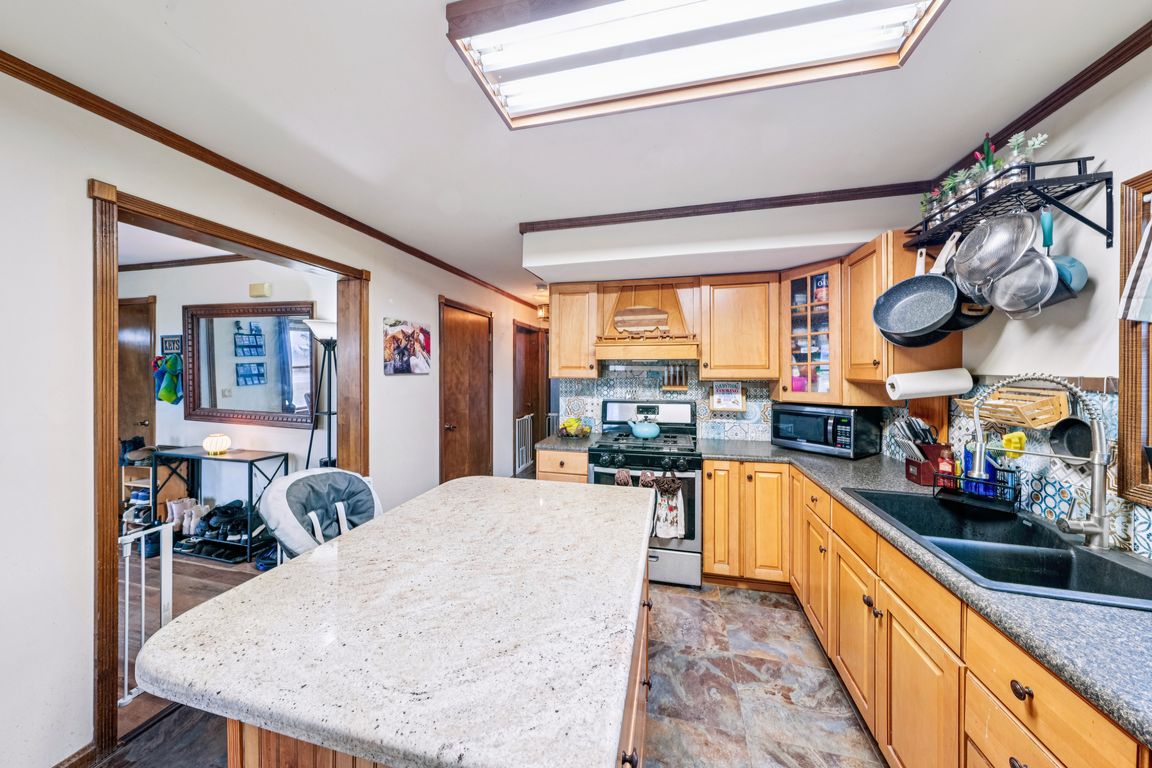
Active
$169,900
2beds
960sqft
1102 Clinton Street Rd, Attica, NY 14011
2beds
960sqft
Single family residence
Built in 1991
0.43 Acres
2 Garage spaces
$177 price/sqft
What's special
Fenced side yardNearly a half-acre lotAll included appliancesSpacious front closetAmple closet spaceBeautiful kitchenBeautiful woodwork
Lovely 2-bedroom, 1-bath ranch offering a comfortable, easy-living layout. The nicely sized living room includes a spacious front closet, and the beautiful kitchen features maple cabinets, a center island with granite countertops, and all included appliances. Both bedrooms are generously sized with ample closet space, and the bathroom offers an impressive ...
- 5 days |
- 1,603 |
- 35 |
Source: NYSAMLSs,MLS#: B1651107 Originating MLS: Buffalo
Originating MLS: Buffalo
Travel times
Living Room
Kitchen
Bedroom
Zillow last checked: 8 hours ago
Listing updated: November 22, 2025 at 12:06pm
Listing by:
Howard Hanna WNY Inc 716-932-5300,
Katherine Wolcott 716-572-3090
Source: NYSAMLSs,MLS#: B1651107 Originating MLS: Buffalo
Originating MLS: Buffalo
Facts & features
Interior
Bedrooms & bathrooms
- Bedrooms: 2
- Bathrooms: 1
- Full bathrooms: 1
- Main level bathrooms: 1
- Main level bedrooms: 2
Bedroom 1
- Level: First
- Dimensions: 17.00 x 11.00
Bedroom 2
- Level: First
- Dimensions: 13.00 x 11.00
Kitchen
- Level: First
- Dimensions: 13.00 x 11.00
Laundry
- Level: First
- Dimensions: 7.00 x 6.00
Living room
- Level: First
- Dimensions: 16.00 x 11.00
Other
- Level: First
- Dimensions: 7.00 x 5.00
Heating
- Gas, Hot Water
Appliances
- Included: Dryer, Gas Oven, Gas Range, Refrigerator, Tankless Water Heater, Washer, Water Softener Owned
- Laundry: Main Level
Features
- Breakfast Bar, Granite Counters, Kitchen Island, Living/Dining Room, Solid Surface Counters, Natural Woodwork, Bedroom on Main Level, Main Level Primary
- Flooring: Carpet, Laminate, Varies
- Basement: Crawl Space
- Has fireplace: No
Interior area
- Total structure area: 960
- Total interior livable area: 960 sqft
Video & virtual tour
Property
Parking
- Total spaces: 2
- Parking features: Detached, Garage, Circular Driveway, Other
- Garage spaces: 2
Features
- Levels: One
- Stories: 1
- Exterior features: Fence, Gravel Driveway
- Fencing: Partial
Lot
- Size: 0.43 Acres
- Dimensions: 150 x 125
- Features: Agricultural, Rectangular, Rectangular Lot
Details
- Parcel number: 56240002900000010180000000
- Special conditions: Standard
Construction
Type & style
- Home type: SingleFamily
- Architectural style: Ranch
- Property subtype: Single Family Residence
Materials
- Blown-In Insulation, Vinyl Siding
- Foundation: Poured
- Roof: Asphalt
Condition
- Resale
- Year built: 1991
Utilities & green energy
- Sewer: Septic Tank
- Water: Well
Community & HOA
Location
- Region: Attica
Financial & listing details
- Price per square foot: $177/sqft
- Tax assessed value: $148,000
- Annual tax amount: $4,130
- Date on market: 11/22/2025
- Listing terms: Cash,Conventional,FHA,VA Loan