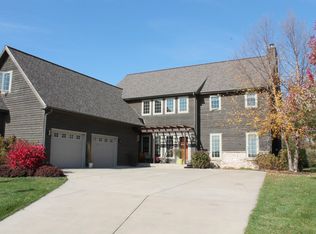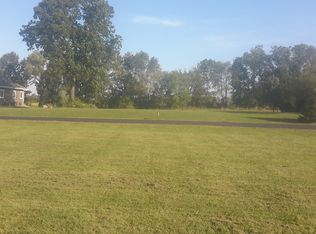Closed
$925,000
1102 Eldon Way, Edgerton, WI 53534
3beds
3,976sqft
Single Family Residence
Built in 2017
0.83 Acres Lot
$924,900 Zestimate®
$233/sqft
$4,408 Estimated rent
Home value
$924,900
$879,000 - $971,000
$4,408/mo
Zestimate® history
Loading...
Owner options
Explore your selling options
What's special
Truly one-of-a-kind, 1102 Eldon Way is a breathtaking custom home that perfectly blends luxury, comfort, and natural beauty. Nestled on a private cul-de-sac near Coachman?s Golf Course, this 3-bed, 3.5-bath masterpiece is filled with high-end finishes and thoughtful design. Enjoy radiant in-floor heating in the primary suite, walk-in closets in every bedroom, an in-home AV system, and two gas fireplaces, one free-standing. Entertain in style with a stunning live-edge wood bar top, a three-season room, and a beautiful deck and patio with a built-in BBQ. Surrounded by mature trees and lush landscaping, this home is a private sanctuary like no other.
Zillow last checked: 8 hours ago
Listing updated: August 01, 2025 at 08:28pm
Listed by:
Roxy Blaser ra@rahomes4u.com,
RA Homes Realty LLC,
Amy Curcio 262-515-5136,
RA Homes Realty LLC
Bought with:
Ashley Nelson
Source: WIREX MLS,MLS#: 2001637 Originating MLS: South Central Wisconsin MLS
Originating MLS: South Central Wisconsin MLS
Facts & features
Interior
Bedrooms & bathrooms
- Bedrooms: 3
- Bathrooms: 4
- Full bathrooms: 3
- 1/2 bathrooms: 1
- Main level bedrooms: 1
Primary bedroom
- Level: Main
- Area: 260
- Dimensions: 13 x 20
Bedroom 2
- Level: Upper
- Area: 255
- Dimensions: 15 x 17
Bedroom 3
- Level: Upper
- Area: 154
- Dimensions: 14 x 11
Bathroom
- Features: At least 1 Tub, Master Bedroom Bath: Full, Master Bedroom Bath, Master Bedroom Bath: Walk-In Shower
Family room
- Level: Lower
- Area: 1254
- Dimensions: 38 x 33
Kitchen
- Level: Main
- Area: 323
- Dimensions: 17 x 19
Living room
- Level: Main
- Area: 391
- Dimensions: 23 x 17
Heating
- Natural Gas, Forced Air, In-floor, Zoned
Cooling
- Central Air
Appliances
- Included: Range/Oven, Refrigerator, Dishwasher, Microwave, Freezer, Disposal, Washer, Dryer, Water Softener
Features
- Walk-In Closet(s), Central Vacuum, Wet Bar, Kitchen Island
- Flooring: Wood or Sim.Wood Floors
- Basement: Full,Partially Finished,8'+ Ceiling,Radon Mitigation System,Concrete
Interior area
- Total structure area: 3,976
- Total interior livable area: 3,976 sqft
- Finished area above ground: 2,919
- Finished area below ground: 1,057
Property
Parking
- Total spaces: 3
- Parking features: 3 Car, Attached, Heated Garage, Garage Door Opener
- Attached garage spaces: 3
Features
- Levels: One and One Half
- Stories: 1
- Patio & porch: Deck, Patio
Lot
- Size: 0.83 Acres
- Features: Wooded
Details
- Parcel number: 051205470460
- Zoning: SFR-08
- Special conditions: Arms Length
Construction
Type & style
- Home type: SingleFamily
- Architectural style: Contemporary
- Property subtype: Single Family Residence
Materials
- Stone
Condition
- 6-10 Years
- New construction: No
- Year built: 2017
Utilities & green energy
- Sewer: Septic Tank
- Water: Well
Community & neighborhood
Security
- Security features: Security System
Location
- Region: Edgerton
- Subdivision: Blue Meadow Estates
- Municipality: Albion
Price history
| Date | Event | Price |
|---|---|---|
| 8/1/2025 | Sold | $925,000$233/sqft |
Source: | ||
| 7/2/2025 | Pending sale | $925,000$233/sqft |
Source: | ||
| 6/12/2025 | Listed for sale | $925,000+190%$233/sqft |
Source: | ||
| 1/13/2020 | Sold | $319,000+369.1%$80/sqft |
Source: Public Record | ||
| 4/28/2016 | Sold | $68,000$17/sqft |
Source: Public Record | ||
Public tax history
| Year | Property taxes | Tax assessment |
|---|---|---|
| 2024 | $10,807 +6.9% | $722,400 |
| 2023 | $10,112 +5.3% | $722,400 |
| 2022 | $9,602 +14.3% | $722,400 +50.7% |
Find assessor info on the county website
Neighborhood: 53534
Nearby schools
GreatSchools rating
- 6/10Edgerton Community Elementary SchoolGrades: PK-5Distance: 5.8 mi
- 8/10Edgerton Middle SchoolGrades: 6-8Distance: 5.7 mi
- 6/10Edgerton High SchoolGrades: 9-12Distance: 5.7 mi
Schools provided by the listing agent
- District: Edgerton
Source: WIREX MLS. This data may not be complete. We recommend contacting the local school district to confirm school assignments for this home.

Get pre-qualified for a loan
At Zillow Home Loans, we can pre-qualify you in as little as 5 minutes with no impact to your credit score.An equal housing lender. NMLS #10287.
Sell for more on Zillow
Get a free Zillow Showcase℠ listing and you could sell for .
$924,900
2% more+ $18,498
With Zillow Showcase(estimated)
$943,398
