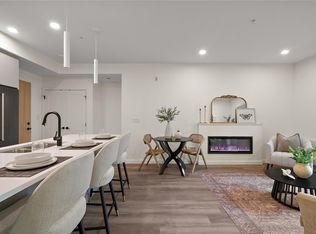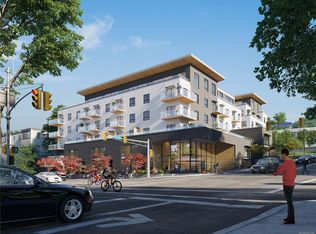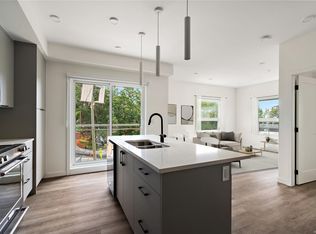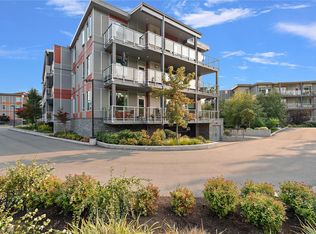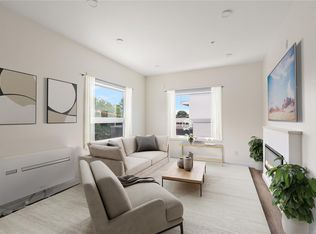Move in this year! Located in the heart of Esquimalt Village, The Proxima is perfectly positioned for a life full of adventure, experiences, & amenities w/ Saxe Point Park, local breweries, Esquimalt Market, shopping, & the Archie Browning Sports Centre just a stone’s throw away. Unit B404 is located within the back Bellus building in a spacious 2 bedroom, 2 bathroom floor plan featuring our Caligo colour scheme mixing neutral & modern tones with quartz countertops, eat-in kitchen island, and black stainless KitchenAid appliance package. This unit is inclusive of one underground parking stall and storage locker. Brought to you by award winning GT Mann Contracting and superior design by Spaciz Design. The grand glass lobby welcomes residents to enjoy the state of the art gym, atrium, and courtyard – live life your way at The Proxima.
New construction
C$749,900
1102 Esquimalt Rd #B404, Esquimalt, BC V9A 3N3
2beds
2baths
904sqft
Condominium, Apartment
Built in 2025
-- sqft lot
$-- Zestimate®
C$830/sqft
C$483/mo HOA
What's special
Caligo colour schemeQuartz countertopsEat-in kitchen islandGrand glass lobby
- 229 days |
- 29 |
- 2 |
Zillow last checked: 8 hours ago
Listing updated: January 25, 2026 at 02:11pm
Listed by:
Mark Rice Personal Real Estate Corporation,
Coldwell Banker Oceanside Real Estate
Source: VIVA,MLS®#: 1002994
Facts & features
Interior
Bedrooms & bathrooms
- Bedrooms: 2
- Bathrooms: 2
- Main level bathrooms: 2
- Main level bedrooms: 2
Kitchen
- Level: Main
Heating
- Baseboard, Electric, Heat Pump
Cooling
- Air Conditioning
Appliances
- Included: Dishwasher, F/S/W/D, Microwave
- Laundry: In Unit
Features
- Flooring: Tile, Vinyl
- Has basement: No
- Number of fireplaces: 1
- Fireplace features: Electric, Living Room
Interior area
- Total structure area: 962
- Total interior livable area: 904 sqft
Video & virtual tour
Property
Parking
- Total spaces: 1
- Parking features: Attached, Underground
- Has attached garage: Yes
Features
- Levels: 1
- Entry location: Main Level
Lot
- Size: 871.2 Square Feet
- Features: Landscaped, Recreation Nearby, Shopping Nearby
Details
- Parcel number: 031631410
- Zoning description: Multi-Family
Construction
Type & style
- Home type: Condo
- Property subtype: Condominium, Apartment
- Attached to another structure: Yes
Materials
- Brick, Frame Wood, Stucco
- Foundation: Concrete Perimeter
- Roof: Asphalt Torch On
Condition
- New Construction
- New construction: Yes
- Year built: 2025
Details
- Warranty included: Yes
Utilities & green energy
- Water: Municipal
- Utilities for property: Sewer Connected
Community & HOA
HOA
- Has HOA: Yes
- Amenities included: Bike Storage, Common Area
- HOA fee: C$483 monthly
Location
- Region: Esquimalt
Financial & listing details
- Price per square foot: C$830/sqft
- Date on market: 6/10/2025
- Ownership: Freehold/Strata
Mark Rice Personal Real Estate Corporation
(250) 588-2339
By pressing Contact Agent, you agree that the real estate professional identified above may call/text you about your search, which may involve use of automated means and pre-recorded/artificial voices. You don't need to consent as a condition of buying any property, goods, or services. Message/data rates may apply. You also agree to our Terms of Use. Zillow does not endorse any real estate professionals. We may share information about your recent and future site activity with your agent to help them understand what you're looking for in a home.
Price history
Price history
| Date | Event | Price |
|---|---|---|
| 6/10/2025 | Listed for sale | C$749,900C$830/sqft |
Source: VIVA #1002994 Report a problem | ||
Public tax history
Public tax history
Tax history is unavailable.Climate risks
Neighborhood: V9A
Nearby schools
GreatSchools rating
- NAGriffin Bay SchoolGrades: K-12Distance: 19.1 mi
- NAGriffin Bay School Open DoorsGrades: 10-12Distance: 19.1 mi
