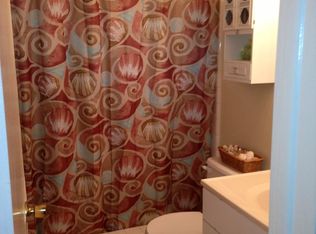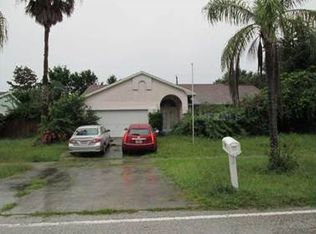All furniture can be included. Beautifully maintenance free maintenance Landscape, 3/2/2 Home With Screen Enclosed Pool And Spa, Screened Back Porch Looks Over Fenced Tropical Paradise For A Backyard. High Vaulted Ceilings, Arched Windows & Etched Front Door Make Arriving Home A Pleasure At The End Of The Day. Close To Howard Park, Sunset Beach, The Sponge Docks, Golfing & Pinellas Trail. Start Living The Dream. Seeing Is Believing! You Will Love This One. Set An Appt. For Your Personal Tour.
This property is off market, which means it's not currently listed for sale or rent on Zillow. This may be different from what's available on other websites or public sources.

