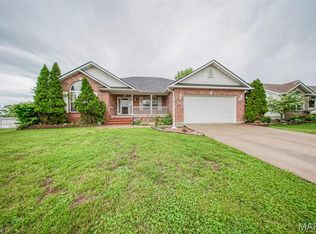Closed
Listing Provided by:
Susan L Zinn 573-263-4106,
Quality Prop LLC
Bought with: RE/MAX Heart Of America
Price Unknown
1102 Grandsir Ave, Rolla, MO 65401
4beds
3,004sqft
Single Family Residence
Built in 2001
0.25 Acres Lot
$350,000 Zestimate®
$--/sqft
$2,234 Estimated rent
Home value
$350,000
Estimated sales range
Not available
$2,234/mo
Zestimate® history
Loading...
Owner options
Explore your selling options
What's special
Pristine condition, move-in ready. New roof installed one year ago. Guttering, replaced new hot water tank, Brick & vinyl siding. Expert landscaping. Full finished walk-out basement with covered patio. Deck above. Basement has porcelain tile floors throughout. Two areas for entertaining, bedroom with double closets & office area. New hot water heater, water softener, heat pump & humidifier. Main level boasts 3 bedrooms, master separate from the other two. Master has coffered ceiling, full bath. Berber carpet throughout. Full bath separates two bedrooms. Living room has vaulted ceiling. Kitchen has nice sized dining area & bar. New garbage disposal. Newer refrigerator, dishwasher, oak cabinets. Walk-in laundry room. 2 car garage with opener. Close to schools.
Zillow last checked: 8 hours ago
Listing updated: October 17, 2025 at 05:57pm
Listing Provided by:
Susan L Zinn 573-263-4106,
Quality Prop LLC
Bought with:
Shelley L Klossner, 2001022117
RE/MAX Heart Of America
Source: MARIS,MLS#: 25050361 Originating MLS: South Central Board of REALTORS
Originating MLS: South Central Board of REALTORS
Facts & features
Interior
Bedrooms & bathrooms
- Bedrooms: 4
- Bathrooms: 3
- Full bathrooms: 3
- Main level bathrooms: 2
- Main level bedrooms: 3
Basement
- Features: Floor Covering: Other
- Level: Basement
Heating
- Electric, Forced Air, Heat Pump
Cooling
- Ceiling Fan(s), Central Air, Heat Pump
Appliances
- Included: Dishwasher, Disposal, Ice Maker, Free-Standing Electric Oven, Refrigerator, Electric Water Heater, Water Softener
- Laundry: Electric Dryer Hookup, Laundry Room, Main Level
Features
- Flooring: See Remarks
- Basement: Concrete,Finished,Sleeping Area,Walk-Out Access
- Has fireplace: No
Interior area
- Total structure area: 3,004
- Total interior livable area: 3,004 sqft
- Finished area above ground: 1,502
- Finished area below ground: 1,502
Property
Parking
- Total spaces: 2
- Parking features: Garage, Garage Door Opener, Inside Entrance
- Garage spaces: 2
Features
- Levels: One
- Patio & porch: Deck, Front Porch, Patio, Rear Porch
- Exterior features: Private Entrance, Private Yard, Rain Gutters
- Fencing: Back Yard,Chain Link,Wood
Lot
- Size: 0.25 Acres
- Features: Adjoins Wooded Area
Details
- Parcel number: 71091.012001008010.000
- Special conditions: Standard
Construction
Type & style
- Home type: SingleFamily
- Architectural style: Ranch
- Property subtype: Single Family Residence
Materials
- Brick, Frame, Vinyl Siding
- Foundation: Concrete Perimeter, Slab
Condition
- Updated/Remodeled
- New construction: No
- Year built: 2001
Utilities & green energy
- Sewer: Public Sewer
- Utilities for property: Cable Available, Electricity Available
Community & neighborhood
Location
- Region: Rolla
- Subdivision: Richfountain Place
Other
Other facts
- Listing terms: Cash,Conventional,VA Loan
- Ownership: Private
Price history
| Date | Event | Price |
|---|---|---|
| 10/17/2025 | Sold | -- |
Source: | ||
| 9/10/2025 | Pending sale | $349,000$116/sqft |
Source: | ||
| 7/28/2025 | Price change | $349,000-5.4%$116/sqft |
Source: | ||
| 7/22/2025 | Listed for sale | $369,000+61.5%$123/sqft |
Source: | ||
| 1/11/2019 | Listing removed | $1,400 |
Source: Owner | ||
Public tax history
| Year | Property taxes | Tax assessment |
|---|---|---|
| 2024 | $2,028 -0.6% | $37,730 |
| 2023 | $2,041 +17.7% | $37,730 |
| 2022 | $1,734 -0.7% | $37,730 |
Find assessor info on the county website
Neighborhood: 65401
Nearby schools
GreatSchools rating
- 5/10Rolla Middle SchoolGrades: 4-6Distance: 0.2 mi
- 5/10Rolla Jr. High SchoolGrades: 7-8Distance: 0.5 mi
- 5/10Rolla Sr. High SchoolGrades: 9-12Distance: 0.6 mi
Schools provided by the listing agent
- Elementary: Col. John B. Wyman Elem.
- Middle: Rolla Middle
- High: Rolla Sr. High
Source: MARIS. This data may not be complete. We recommend contacting the local school district to confirm school assignments for this home.
