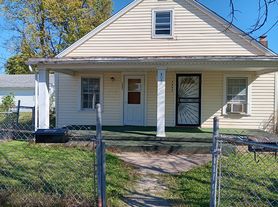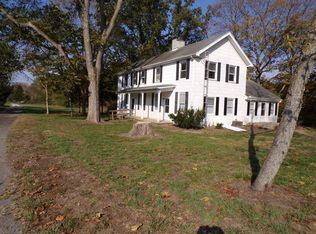This exceptional property offers the perfect blend of country charm and city convenience. Nestled just north of Richmond, behind Frickers, it provides a peaceful, rural atmosphere while still being moments away from shopping, dining, banking, and I-70 access.
Step inside to discover a spacious layout featuring three main-floor bedrooms and three full bathroomsincluding two bedrooms with en-suite baths for added comfort and privacy. Large closets provide you with lots of storage space. You'll be amazed at the generous room sizes and thoughtful design throughout.
The living room welcomes you with abundant natural light through a large picture window, while the kitchen is a chef's dream, complete with custom cabinetry, a stylish backsplash, and sleek black appliances.
The laundry area includes washer/dryer hookups, a handy utility sink, and a cubby zone perfect for coats and shoes. Upstairs, a full-length loft offers incredible flexibilityuse it as a playroom, craft space, home office, or even a guest area.
This home is wired for ADT Security...you just have to sign up for their service plan.
Don't miss this opportunity to lease a truly remarkable home!
House for rent
$2,000/mo
1102 Highland Rd E, Richmond, IN 47374
3beds
2,900sqft
Price may not include required fees and charges.
Single family residence
Available Mon Nov 10 2025
No pets
-- A/C
-- Laundry
-- Parking
-- Heating
What's special
Country charmFull-length loftRural atmosphereSpacious layoutStylish backsplashMain-floor bedroomsEn-suite baths
- 1 day |
- -- |
- -- |
Travel times
Looking to buy when your lease ends?
Consider a first-time homebuyer savings account designed to grow your down payment with up to a 6% match & a competitive APY.
Facts & features
Interior
Bedrooms & bathrooms
- Bedrooms: 3
- Bathrooms: 3
- Full bathrooms: 3
Appliances
- Included: Dishwasher, Microwave, Refrigerator, Stove
Interior area
- Total interior livable area: 2,900 sqft
Property
Parking
- Details: Contact manager
Features
- Exterior features: No Utilities included in rent
Construction
Type & style
- Home type: SingleFamily
- Property subtype: Single Family Residence
Community & HOA
Location
- Region: Richmond
Financial & listing details
- Lease term: Contact For Details
Price history
| Date | Event | Price |
|---|---|---|
| 11/1/2025 | Listed for rent | $2,000+2.6%$1/sqft |
Source: Zillow Rentals | ||
| 7/19/2025 | Listing removed | $1,950$1/sqft |
Source: Zillow Rentals | ||
| 7/3/2025 | Price change | $1,950-13.3%$1/sqft |
Source: Zillow Rentals | ||
| 6/4/2025 | Price change | $2,250-10%$1/sqft |
Source: Zillow Rentals | ||
| 5/9/2025 | Listed for rent | $2,500$1/sqft |
Source: Zillow Rentals | ||

