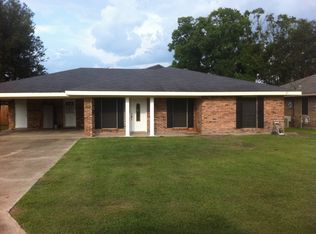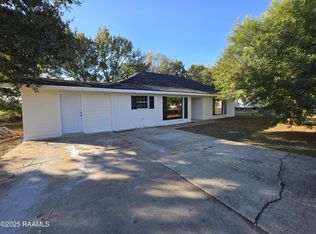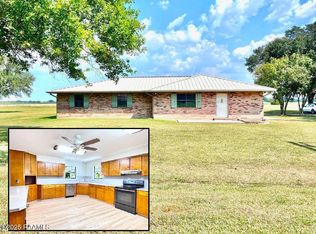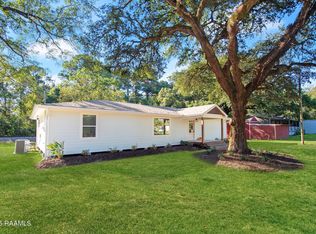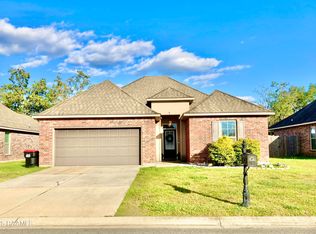Welcome to 1102 Jenkins Ave, located in the popular Hockaday Heights Subdivision. Recently updated, this 3-bedroom, 2-bath home offers convenience and comfort just minutes from Acadia General Hospital, medical offices, popular restaurants, grocery stores, pharmacy, shopping, and top-tier schools. With 1,800 square feet of living space, this custom-built residence is move-in ready. Step inside to discover fresh interior and exterior paint, a spacious open layout where the kitchen seamlessly connects to the living and dining areas, and upgraded flooring...new vinyl plank floors (that can pass for wood), tile, laminate, and for easy maintenance, no carpet! The heart of the home, the kitchen, features new slab granite countertops, abundant cabinetry, snack bar, and a new stainless sink with a high-arc faucet, ideal for pot filling and easy clean up. The expansive primary suite includes a full bath with a generous 5-foot shower and a walk-in closet. All bedrooms are comfortably sized, and have nice closet spaces. A well-appointed laundry room with cabinets and a hanging bar offers added functionality. You will love the very spacious 21.5' x 21' double garage, a size that can actually fit 2 vehicles. Out back, you and your guests will enjoy the 234-square-foot, nearly always shaded, covered patio, enhanced by extended stone pavers, ideal for outdoor gatherings. A vinyl privacy fence encloses the main yard area, while a separate chain-link fence with a double gate offers secure access to a space that can be used to park a Boat, RV, or Recreational vehicles. The 18' x 12' storage building/workshop is wired for electricity, adding valuable utility to the backyard space. Additional upgrades include a 2020 Roof and a 2024 water heater, ensuring peace of mind for years to come.
For sale
Price cut: $16K (9/20)
$239,000
1102 Jenkins Ave, Crowley, LA 70526
3beds
1,804sqft
Est.:
Single Family Residence
Built in ----
9,583.2 Square Feet Lot
$236,500 Zestimate®
$132/sqft
$-- HOA
What's special
Expansive primary suiteAbundant cabinetryCovered patioExtended stone paversNew slab granite countertopsUpgraded flooringSpacious open layout
- 145 days |
- 92 |
- 4 |
Zillow last checked: 8 hours ago
Listing updated: November 18, 2025 at 11:20am
Listed by:
Marianne Dupuis,
A.L.C. Real Estate 337-334-3235
Source: RAA,MLS#: 2500001573
Tour with a local agent
Facts & features
Interior
Bedrooms & bathrooms
- Bedrooms: 3
- Bathrooms: 2
- Full bathrooms: 2
Heating
- Central
Cooling
- Central Air
Appliances
- Included: Dishwasher, Electric Cooktop, Electric Stove Con, Gas Stove Con
- Laundry: Electric Dryer Hookup, Washer Hookup, Gas Dryer Hookup
Features
- Crown Molding, Separate Shower, Cultured Marble Counters, Granite Counters
- Flooring: Laminate, Tile, Vinyl Plank
- Windows: Aluminum Frames
- Has fireplace: No
Interior area
- Total interior livable area: 1,804 sqft
Property
Parking
- Total spaces: 2
- Parking features: Attached, Garage, Garage Faces Side
- Garage spaces: 2
- Details: Garage SqFt(451.00)
Features
- Stories: 1
- Patio & porch: Covered, Porch
- Exterior features: Lighting
- Fencing: Chain Link,Full,Partial,Privacy,Vinyl,Wood,Gate
Lot
- Size: 9,583.2 Square Feet
- Dimensions: 74.4 x 130
- Features: 0 to 0.5 Acres, Corner Lot, Level
Details
- Additional structures: Storage, Workshop
- Parcel number: 0610177900
Construction
Type & style
- Home type: SingleFamily
- Architectural style: Traditional
- Property subtype: Single Family Residence
Materials
- Brick Veneer, Frame
- Foundation: Slab
- Roof: Composition
Condition
- Updated/Remodeled
Utilities & green energy
- Electric: Elec: CLECO
- Gas: Gas: Delta Utilities
- Sewer: Public Sewer
Community & HOA
Community
- Subdivision: Hockady Height
Location
- Region: Crowley
Financial & listing details
- Price per square foot: $132/sqft
- Tax assessed value: $154,200
- Annual tax amount: $1,305
- Date on market: 7/23/2025
- Electric utility on property: Yes
Estimated market value
$236,500
$225,000 - $248,000
$1,218/mo
Price history
Price history
| Date | Event | Price |
|---|---|---|
| 9/20/2025 | Price change | $239,000-6.3%$132/sqft |
Source: | ||
| 8/20/2025 | Price change | $255,000-3.8%$141/sqft |
Source: | ||
| 7/23/2025 | Listed for sale | $265,000$147/sqft |
Source: | ||
| 7/24/2020 | Sold | -- |
Source: Public Record Report a problem | ||
| 4/25/2008 | Sold | -- |
Source: Public Record Report a problem | ||
Public tax history
Public tax history
| Year | Property taxes | Tax assessment |
|---|---|---|
| 2024 | $1,305 +105.9% | $15,420 +38.7% |
| 2023 | $634 | $11,120 |
| 2022 | $634 -34.6% | $11,120 |
Find assessor info on the county website
BuyAbility℠ payment
Est. payment
$1,289/mo
Principal & interest
$1145
Home insurance
$84
Property taxes
$60
Climate risks
Neighborhood: 70526
Nearby schools
GreatSchools rating
- NACrowley Kindergarten SchoolGrades: PK-KDistance: 0.9 mi
- 3/10Crowley Middle SchoolGrades: 6-8Distance: 1.2 mi
- 4/10Crowley High SchoolGrades: 9-12Distance: 3.4 mi
Schools provided by the listing agent
- Elementary: North Crowley
- Middle: Crowley
- High: Crowley
Source: RAA. This data may not be complete. We recommend contacting the local school district to confirm school assignments for this home.
- Loading
- Loading
