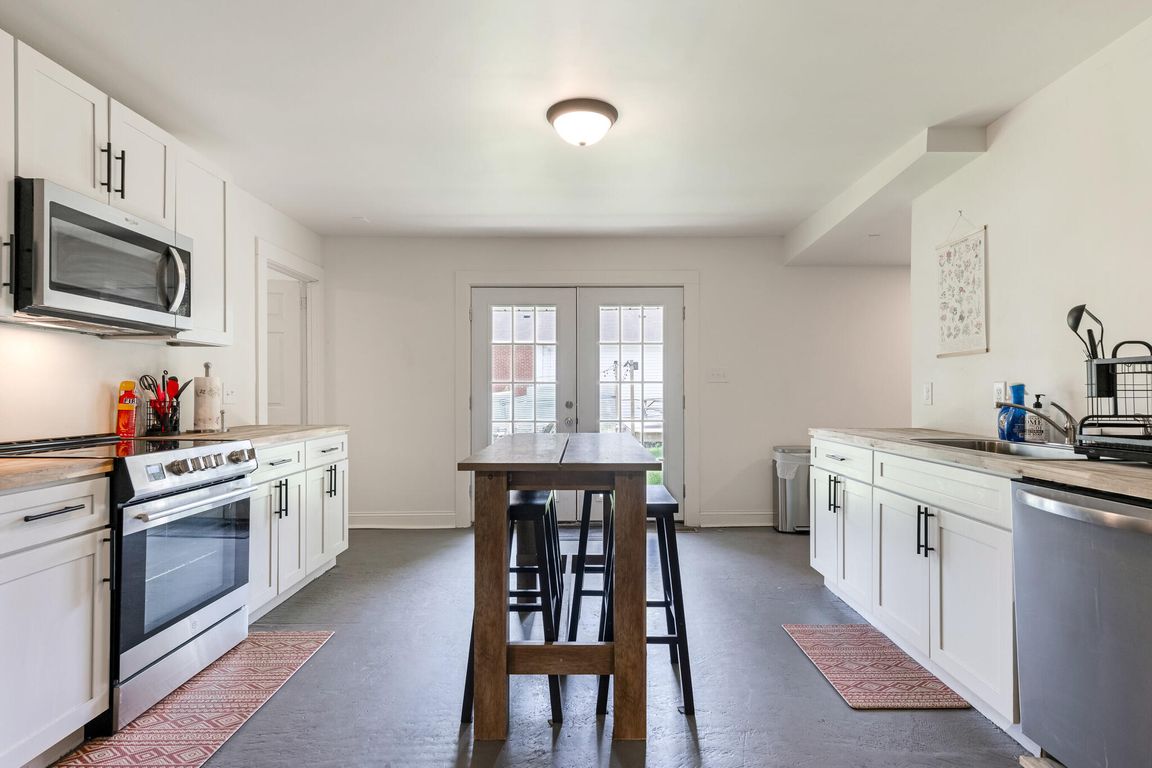
ActivePrice cut: $20K (10/26)
$400,000
6beds
2,936sqft
1102 Lane St, Kannapolis, NC 28083
6beds
2,936sqft
Single family residence
Built in 1939
0.26 Acres
8 Open parking spaces
$136 price/sqft
What's special
Expansive covered front porchSpacious layout
Beautiful brick home offers a rare blend of charm and versatility, spanning nearly 3,000sf with an expansive covered front porch perfect for relaxing. Nestled in the heart of Kannapolis, NC, this 1939 classic has been thoughtfully expanded to a 6 bedroom short-term rental coveted for large family gatherings and by corporate ...
- 140 days |
- 972 |
- 41 |
Source: Canopy MLS as distributed by MLS GRID,MLS#: 4275182
Travel times
Kitchen
Living Room
Dining Room
Zillow last checked: 8 hours ago
Listing updated: October 25, 2025 at 11:52pm
Listing Provided by:
Daniel Fisher Daniel@FisherHerman.com,
Fisher Herman Realty LLC,
Rebecca Fisher,
Fisher Herman Realty LLC
Source: Canopy MLS as distributed by MLS GRID,MLS#: 4275182
Facts & features
Interior
Bedrooms & bathrooms
- Bedrooms: 6
- Bathrooms: 3
- Full bathrooms: 3
- Main level bedrooms: 3
Primary bedroom
- Level: Main
Bedroom s
- Level: Main
Bedroom s
- Level: Main
Bedroom s
- Level: Upper
Bedroom s
- Level: Upper
Bedroom s
- Level: Upper
Bathroom full
- Level: Main
Bathroom full
- Level: Main
Bathroom full
- Level: Upper
Dining area
- Level: Main
Flex space
- Level: Main
Kitchen
- Level: Main
Library
- Level: Main
Living room
- Level: Main
Heating
- Central
Cooling
- Central Air
Appliances
- Included: Dishwasher, Electric Range, Low Flow Fixtures, Plumbed For Ice Maker
- Laundry: Electric Dryer Hookup, Inside, Laundry Room, Main Level, Washer Hookup
Features
- Flooring: Tile, Wood
- Basement: Basement Shop,Dirt Floor,Unfinished
- Fireplace features: Living Room, Wood Burning
Interior area
- Total structure area: 2,936
- Total interior livable area: 2,936 sqft
- Finished area above ground: 2,936
- Finished area below ground: 0
Video & virtual tour
Property
Parking
- Total spaces: 8
- Parking features: Circular Driveway, Driveway
- Uncovered spaces: 8
- Details: circular drive and driveways both sides can park up to 8 cars.
Accessibility
- Accessibility features: Two or More Access Exits, Door Width 32 Inches or More, Swing In Door(s), Accessible Hallway(s), Kitchen 60 Inch Turning Radius
Features
- Levels: One and One Half
- Stories: 1.5
- Patio & porch: Covered, Front Porch, Rear Porch
- Fencing: Fenced,Partial,Wood
Lot
- Size: 0.26 Acres
- Dimensions: 75 x 145
- Features: Level
Details
- Additional structures: Outbuilding, Shed(s)
- Parcel number: 56242113650000
- Zoning: O-I
- Special conditions: Standard
Construction
Type & style
- Home type: SingleFamily
- Architectural style: Cape Cod,Cottage,Traditional
- Property subtype: Single Family Residence
Materials
- Brick Partial, Vinyl
- Foundation: Slab
- Roof: Composition
Condition
- New construction: No
- Year built: 1939
Utilities & green energy
- Sewer: Public Sewer
- Water: City
- Utilities for property: Cable Connected, Electricity Connected
Green energy
- Water conservation: Low-Flow Fixtures
Community & HOA
Community
- Security: Smoke Detector(s)
- Subdivision: Jackson Park
Location
- Region: Kannapolis
Financial & listing details
- Price per square foot: $136/sqft
- Tax assessed value: $327,090
- Annual tax amount: $3,714
- Date on market: 7/3/2025
- Cumulative days on market: 298 days
- Listing terms: Cash,Conventional
- Electric utility on property: Yes
- Road surface type: Asphalt, Gravel, Paved