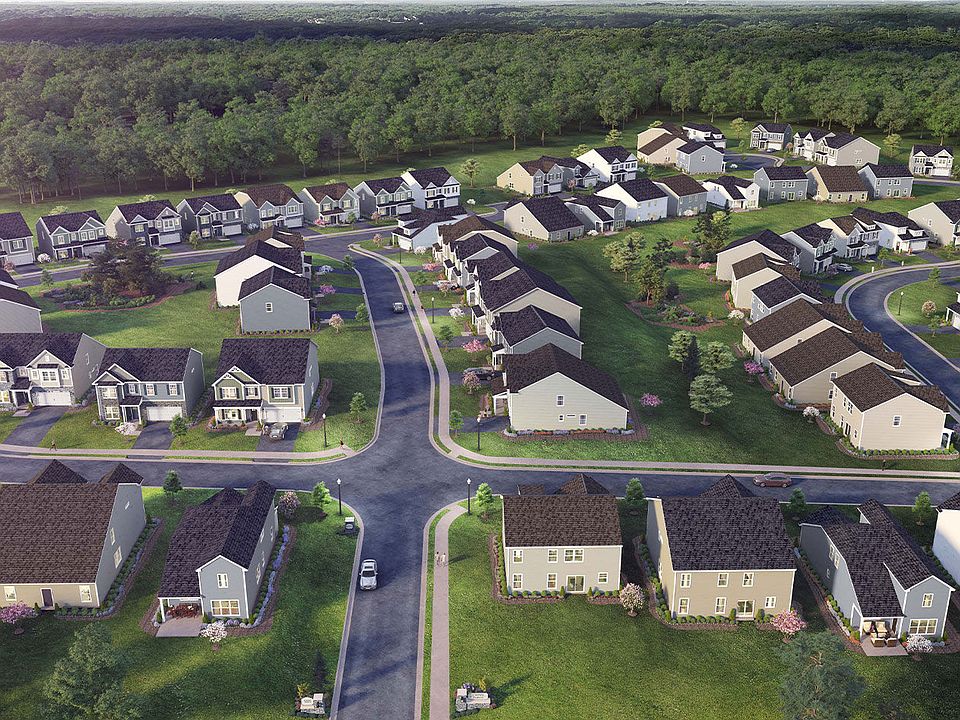*CROWN POINTE FINAL PHASE* Experience unparalleled luxury and serenity in this beautiful thoughtfully designed home. From the moment you enter, you experience the natural light and and the expansive open floor plan set the stage for elevated living. Designed for both performance and style, the kitchen showcases an oversized quartz island, gas range, upgraded lighting and lots of cabinet space. The open-concept floor plan seamlessly connects to the flex area/dining room and flow right into the butler pantry. At the heart of the home, the main-level Owner's suite is a private sanctuary that exudes sophistication and serenity. The main level extends the home's exceptional living spaces with an oversized family room, functional laundry room and plenty of storage. The second level extends the home's exceptional living spaces with an oversized loft/flex area, three additional bedroom with walk-in closets, two full baths and extra storage. Every detail has been meticulously designed for convenience and comfort. Head outside to the relaxing covered patio with an additional extended patio where you can sit and enjoy the oversized yard. This homesite is perfect for entertaining or just enjoying some fresh air. Conveniently located near the Amphitheatre so you can enjoy outdoor concerts, Discovery Island for outdoor splash fun for the kids, loads of local shopping and dining, and only 15 minutes from the ever-popular Downtown Greenville! Call and come by today to make this stunning house your home! Note: Some photos may be stock images and not representative of exact finishes.
New construction
$408,900
1102 Maridian St, Simpsonville, SC 29680
4beds
3,190sqft
Single Family Residence, Residential
Built in 2025
0.26 Acres Lot
$-- Zestimate®
$128/sqft
$-- HOA
What's special
Oversized family roomWalk-in closetsLots of cabinet spaceButler pantryGas rangeExpansive open floor planCovered patio
- 273 days |
- 493 |
- 24 |
Zillow last checked: 7 hours ago
Listing updated: October 26, 2025 at 11:30am
Listed by:
Leslie Clark 678-252-7201,
SM South Carolina Brokerage, L
Source: Greater Greenville AOR,MLS#: 1546617
Travel times
Schedule tour
Select your preferred tour type — either in-person or real-time video tour — then discuss available options with the builder representative you're connected with.
Open houses
Facts & features
Interior
Bedrooms & bathrooms
- Bedrooms: 4
- Bathrooms: 4
- Full bathrooms: 3
- 1/2 bathrooms: 1
- Main level bathrooms: 1
- Main level bedrooms: 1
Rooms
- Room types: Laundry, Loft
Primary bedroom
- Area: 208
- Dimensions: 13 x 16
Bedroom 2
- Area: 165
- Dimensions: 11 x 15
Bedroom 3
- Area: 228
- Dimensions: 19 x 12
Bedroom 4
- Area: 182
- Dimensions: 13 x 14
Primary bathroom
- Features: Double Sink, Full Bath, Shower Only, Walk-In Closet(s)
- Level: Main
Dining room
- Area: 143
- Dimensions: 13 x 11
Family room
- Area: 304
- Dimensions: 19 x 16
Kitchen
- Area: 130
- Dimensions: 13 x 10
Bonus room
- Area: 345
- Dimensions: 23 x 15
Heating
- Forced Air, Natural Gas, Damper Controlled
Cooling
- Central Air, Electric, Damper Controlled
Appliances
- Included: Disposal, Free-Standing Gas Range, Refrigerator, Microwave, Gas Water Heater, Tankless Water Heater
- Laundry: 1st Floor, Electric Dryer Hookup, Washer Hookup, Laundry Room
Features
- 2 Story Foyer, High Ceilings, Ceiling Fan(s), Ceiling Smooth, Granite Counters, Open Floorplan, Pantry, Radon System
- Flooring: Carpet, Ceramic Tile, Laminate
- Windows: Tilt Out Windows, Vinyl/Aluminum Trim, Insulated Windows, Window Treatments
- Basement: None
- Number of fireplaces: 1
- Fireplace features: None
Interior area
- Total interior livable area: 3,190 sqft
Property
Parking
- Total spaces: 2
- Parking features: Attached, Garage Door Opener, Paved
- Attached garage spaces: 2
- Has uncovered spaces: Yes
Features
- Levels: Two
- Stories: 2
- Patio & porch: Patio, Porch, Rear Porch
Lot
- Size: 0.26 Acres
- Dimensions: .26
- Features: 1/2 Acre or Less
Details
- Parcel number: 0574440107900
Construction
Type & style
- Home type: SingleFamily
- Architectural style: Craftsman,Transitional
- Property subtype: Single Family Residence, Residential
Materials
- Stone, Vinyl Siding
- Foundation: Slab
- Roof: Architectural
Condition
- New Construction
- New construction: Yes
- Year built: 2025
Details
- Builder model: Rembert
- Builder name: Stanley Martin Homes
Utilities & green energy
- Sewer: Public Sewer
- Water: Public
- Utilities for property: Cable Available, Underground Utilities
Community & HOA
Community
- Features: Common Areas, Street Lights, Landscape Maintenance
- Security: Prewired
- Subdivision: Crown Pointe
HOA
- Has HOA: Yes
- Services included: Common Area Ins., Electricity, Street Lights, Termite Contract, Restrictive Covenants
Location
- Region: Simpsonville
Financial & listing details
- Price per square foot: $128/sqft
- Date on market: 1/27/2025
About the community
Crown Pointe is your gateway to the outdoors, top schools, and endless entertainment options! Our community offers a range of new single-family homes designed for those who love flexible spaces, outdoor living options, and designer-inspired finishes. Crown Pointe offers easy access to Mauldin, Simpsonville, and Downtown Greenville. You'll love this convenient location, which puts you in the center of all the best dining, shopping, and entertainment options. For outdoor enthusiasts, check out Lake Conestee Nature Preserve, Heritage Park, or Southside Park.
At Crown Pointe, you can enjoy all the benefits of living in Greenville without sacrificing proximity to work or some of the area's top-rated schools.
Schedule a tour today!
Source: Stanley Martin Homes

