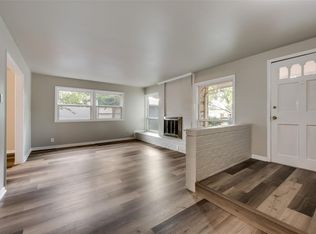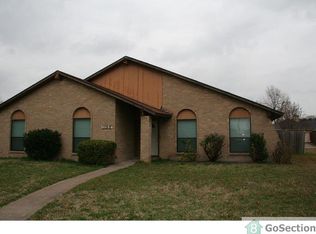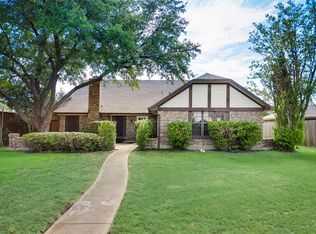Sold on 05/13/25
Price Unknown
1102 Meadow Cir, Richardson, TX 75081
3beds
1,995sqft
Single Family Residence
Built in 1977
6,359.76 Square Feet Lot
$420,000 Zestimate®
$--/sqft
$2,525 Estimated rent
Home value
$420,000
$382,000 - $462,000
$2,525/mo
Zestimate® history
Loading...
Owner options
Explore your selling options
What's special
Nestled on a large cul-de-sac lot, this beautifully updated home offers the perfect blend of space, style, and comfort. With 3 bedrooms, 2 dining areas, flexible office space, 2 baths and an expansive backyard, side yard and generous green space between your neighbor, this home provides plenty of room to enjoy both the indoors and outdoors. Step outside to your private deck located off the study or unwind on the covered patio area designed for ultimate relaxation and entertaining. Inside, every detail has been thoughtfully updated to create a modern, inviting atmosphere with an open concept perfect for family time and social gatherings. With over 100K in updates and upgrades, this is a space worthy to call home! The chef's kitchen features granite countertops, updated microwave, LED lighting, subway tile backsplash, painted cabinets with hardware and ample storage space. The spacious master suite offers a serene escape, complete with a decorative slider door leading to the ensuite bath that includes double sinks, luxurious granite countertops, upgraded tile, mirror and gold fixtures with a roomy walk-in closet. Additional updates include designer lighting and fans, recessed lighting, new drywall texture on walls and ceilings, fresh paint, new wood fireplace mantle, new roof and gutters in 2023, plumbing fixtures, hardware, wood type flooring with new baseboards, Nest thermostat, Ring doorbell and so much more! See complete list in the transaction desk.
Zillow last checked: 8 hours ago
Listing updated: June 28, 2025 at 11:11am
Listed by:
Stacey Windom 0714240,
The Collective Real Estate 972-251-0320
Bought with:
Brandt Phillips
Rogers Healy and Associates
Source: NTREIS,MLS#: 20897451
Facts & features
Interior
Bedrooms & bathrooms
- Bedrooms: 3
- Bathrooms: 2
- Full bathrooms: 2
Primary bedroom
- Level: First
- Dimensions: 16 x 16
Bedroom
- Level: First
- Dimensions: 11 x 11
Bedroom
- Level: First
- Dimensions: 11 x 11
Breakfast room nook
- Level: First
- Dimensions: 13 x 9
Den
- Level: First
- Dimensions: 12 x 19
Dining room
- Level: First
- Dimensions: 12 x 11
Kitchen
- Level: First
- Dimensions: 16 x 9
Living room
- Level: First
- Dimensions: 23 x 16
Utility room
- Level: First
- Dimensions: 5 x 5
Heating
- Central, Electric
Cooling
- Central Air, Ceiling Fan(s), Electric
Appliances
- Included: Dishwasher, Electric Oven, Gas Cooktop, Disposal, Microwave
Features
- Double Vanity, Granite Counters, High Speed Internet, Cable TV
- Flooring: Laminate, Luxury Vinyl Plank, Tile
- Has basement: No
- Number of fireplaces: 1
- Fireplace features: Gas Log, Stone
Interior area
- Total interior livable area: 1,995 sqft
Property
Parking
- Total spaces: 2
- Parking features: Garage Faces Rear
- Attached garage spaces: 2
Features
- Levels: One
- Stories: 1
- Pool features: None
Lot
- Size: 6,359 sqft
Details
- Parcel number: 42076600160240000
Construction
Type & style
- Home type: SingleFamily
- Architectural style: Detached
- Property subtype: Single Family Residence
Materials
- Brick
- Foundation: Slab
- Roof: Composition
Condition
- Year built: 1977
Utilities & green energy
- Sewer: Public Sewer
- Water: Public
- Utilities for property: Sewer Available, Water Available, Cable Available
Community & neighborhood
Security
- Security features: Fire Alarm
Community
- Community features: Curbs, Sidewalks
Location
- Region: Richardson
- Subdivision: Greenmeadow 02
Price history
| Date | Event | Price |
|---|---|---|
| 5/13/2025 | Sold | -- |
Source: NTREIS #20897451 | ||
| 5/4/2025 | Pending sale | $420,000$211/sqft |
Source: NTREIS #20897451 | ||
| 4/12/2025 | Contingent | $420,000$211/sqft |
Source: NTREIS #20897451 | ||
| 4/10/2025 | Listed for sale | $420,000+50%$211/sqft |
Source: NTREIS #20897451 | ||
| 2/10/2020 | Listing removed | $280,000$140/sqft |
Source: Keller Williams Urban Dallas #14246573 | ||
Public tax history
| Year | Property taxes | Tax assessment |
|---|---|---|
| 2025 | $4,104 +10.1% | $437,600 |
| 2024 | $3,727 +6.9% | $437,600 |
| 2023 | $3,488 +7% | $437,600 +19% |
Find assessor info on the county website
Neighborhood: Berkner Park
Nearby schools
GreatSchools rating
- 7/10Dartmouth Elementary SchoolGrades: PK-6Distance: 1.4 mi
- 4/10Apollo J High SchoolGrades: 7-8Distance: 1.4 mi
- 5/10Berkner High SchoolGrades: 9-12Distance: 0.5 mi
Schools provided by the listing agent
- Elementary: Springridge
- High: Berkner
- District: Richardson ISD
Source: NTREIS. This data may not be complete. We recommend contacting the local school district to confirm school assignments for this home.
Get a cash offer in 3 minutes
Find out how much your home could sell for in as little as 3 minutes with a no-obligation cash offer.
Estimated market value
$420,000
Get a cash offer in 3 minutes
Find out how much your home could sell for in as little as 3 minutes with a no-obligation cash offer.
Estimated market value
$420,000


