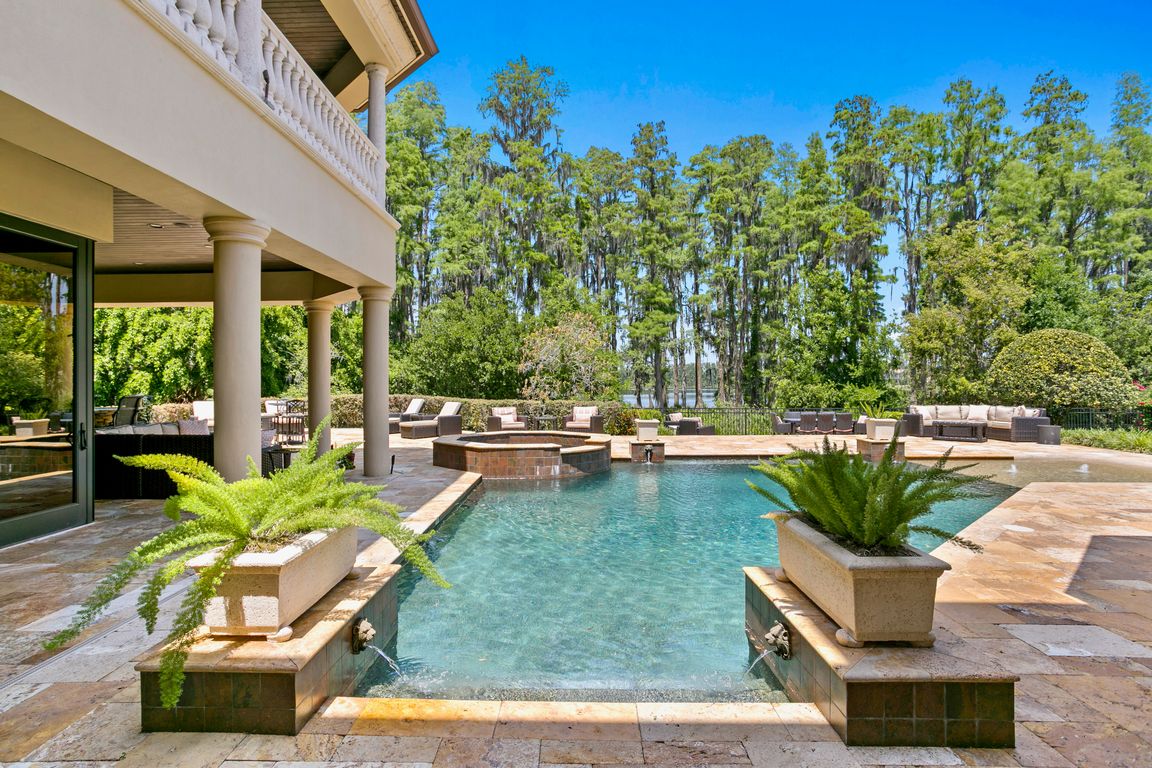
For salePrice cut: $200K (7/15)
$3,775,000
5beds
6,783sqft
1102 Merry Water Dr, Lutz, FL 33548
5beds
6,783sqft
Single family residence
Built in 2009
1.33 Acres
4 Attached garage spaces
$557 price/sqft
$620 monthly HOA fee
What's special
Custom gas fireplaceIsland with bar seatingPrivate bedroom suitesOutdoor kitchenFloor-to-ceiling windowsExpansive lanaiSweeping stair case
Welcome to this breathtaking gated estate in Ladera on Lake Merry Water. Custom designed and built with the finest materials and premium finishes, this spectacular residence offers unparalleled craftsmanship and elegance. Situated on an expansive parcel — over an acre with the inclusion of the adjoining lot — the setting is ...
- 162 days |
- 1,358 |
- 42 |
Source: Stellar MLS,MLS#: TB8379522 Originating MLS: Suncoast Tampa
Originating MLS: Suncoast Tampa
Travel times
Kitchen
Living Room
Primary Bedroom
Bonus Room
Dining Room
Zillow last checked: 7 hours ago
Listing updated: September 26, 2025 at 08:57am
Listing Provided by:
Michelle Fitz- Randolph 813-263-7334,
COLDWELL BANKER REALTY 813-253-2444
Source: Stellar MLS,MLS#: TB8379522 Originating MLS: Suncoast Tampa
Originating MLS: Suncoast Tampa

Facts & features
Interior
Bedrooms & bathrooms
- Bedrooms: 5
- Bathrooms: 7
- Full bathrooms: 5
- 1/2 bathrooms: 2
Rooms
- Room types: Bonus Room, Den/Library/Office, Family Room, Dining Room, Living Room, Media Room
Primary bedroom
- Features: Walk-In Closet(s)
- Level: First
- Area: 367.29 Square Feet
- Dimensions: 15.9x23.1
Bedroom 2
- Features: Walk-In Closet(s)
- Level: Second
- Area: 376.98 Square Feet
- Dimensions: 18.3x20.6
Bedroom 3
- Features: Walk-In Closet(s)
- Level: Second
- Area: 184.15 Square Feet
- Dimensions: 14.5x12.7
Bedroom 4
- Features: Walk-In Closet(s)
- Level: Second
- Area: 178.92 Square Feet
- Dimensions: 12.6x14.2
Bedroom 5
- Features: Walk-In Closet(s)
- Level: Second
- Area: 420.98 Square Feet
- Dimensions: 21.7x19.4
Bonus room
- Features: Storage Closet
- Level: Second
- Area: 759.08 Square Feet
- Dimensions: 27.11x28
Dining room
- Level: First
- Area: 203 Square Feet
- Dimensions: 14.5x14
Family room
- Level: First
- Area: 494.55 Square Feet
- Dimensions: 21.4x23.11
Foyer
- Level: First
- Area: 200.36 Square Feet
- Dimensions: 14.2x14.11
Kitchen
- Level: First
- Area: 500.38 Square Feet
- Dimensions: 25.4x19.7
Living room
- Level: First
- Area: 676 Square Feet
- Dimensions: 26x26
Office
- Level: First
- Area: 199.5 Square Feet
- Dimensions: 13.3x15
Heating
- Central, Electric
Cooling
- Central Air, Zoned
Appliances
- Included: Oven, Convection Oven, Dishwasher, Disposal, Dryer, Electric Water Heater, Microwave, Range, Range Hood, Refrigerator, Washer, Water Filtration System, Water Softener, Wine Refrigerator
- Laundry: Laundry Room
Features
- Built-in Features, Cathedral Ceiling(s), Ceiling Fan(s), Central Vacuum, Coffered Ceiling(s), Crown Molding, Eating Space In Kitchen, Elevator, High Ceilings, Open Floorplan, Primary Bedroom Main Floor, Smart Home, Solid Wood Cabinets, Stone Counters, Tray Ceiling(s), Walk-In Closet(s), Wet Bar
- Flooring: Porcelain Tile, Travertine, Hardwood
- Doors: Outdoor Grill, Outdoor Kitchen, Sliding Doors
- Windows: Window Treatments
- Has fireplace: Yes
- Fireplace features: Living Room
Interior area
- Total structure area: 10,081
- Total interior livable area: 6,783 sqft
Video & virtual tour
Property
Parking
- Total spaces: 4
- Parking features: Garage Door Opener, Garage Faces Side
- Attached garage spaces: 4
Features
- Levels: Two
- Stories: 2
- Patio & porch: Patio
- Exterior features: Balcony, Irrigation System, Outdoor Grill, Outdoor Kitchen, Rain Gutters
- Has private pool: Yes
- Pool features: Heated, In Ground, Salt Water
- Has spa: Yes
- Spa features: In Ground
- Fencing: Fenced
- Has view: Yes
- View description: Trees/Woods, Water, Lake
- Has water view: Yes
- Water view: Water,Lake
- Waterfront features: Lake Front, Lake Privileges
- Body of water: LAKE MERRY WATER
Lot
- Size: 1.33 Acres
- Dimensions: 155.94 x 261.08
- Features: Cul-De-Sac, In County, Oversized Lot
Details
- Additional parcels included: U-22-27-18-95Q-000000-00102.0
- Parcel number: U22271895Q00000000102.0
- Zoning: PD
- Special conditions: None
Construction
Type & style
- Home type: SingleFamily
- Property subtype: Single Family Residence
Materials
- Block, Stucco
- Foundation: Slab
- Roof: Tile
Condition
- New construction: No
- Year built: 2009
Utilities & green energy
- Sewer: Public Sewer
- Water: Public
- Utilities for property: Cable Connected, Electricity Connected, Natural Gas Connected, Sewer Connected, Sprinkler Well, Water Connected
Community & HOA
Community
- Features: Deed Restrictions, Gated Community - No Guard
- Security: Gated Community, Security Gate, Security System Owned
- Subdivision: LADERA
HOA
- Has HOA: Yes
- Amenities included: Gated
- HOA fee: $620 monthly
- HOA name: Greenacre Properties
- HOA phone: 813-600-1100
- Pet fee: $0 monthly
Location
- Region: Lutz
Financial & listing details
- Price per square foot: $557/sqft
- Tax assessed value: $2,412,743
- Annual tax amount: $28,118
- Date on market: 4/29/2025
- Ownership: Fee Simple
- Total actual rent: 0
- Electric utility on property: Yes
- Road surface type: Paved