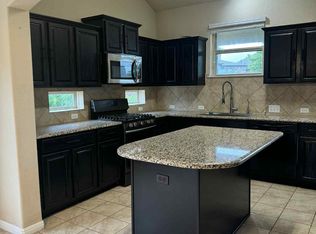Welcome to this spacious and well-appointed 4-bedroom, 2-bathroom single-family home located in the heart of Leander. Spanning 2,172 sq. ft., this home offers a versatile and open floor plan ideal for both daily living and entertaining. The expansive living area flows seamlessly into a large kitchen equipped with a refrigerator, built-in microwave, and range, making meal prep a breeze. The primary suite offers a relaxing retreat with an en suite bath and ample closet space, while three additional bedrooms provide flexibility for guests, work-from-home setups, or hobbies. A dedicated dining area, generous storage, and natural light throughout enhance the overall comfort and livability. Outside, enjoy a private backyard perfect for outdoor activities, along with a two-car garage for convenience and security. Located near parks, schools, shopping, and major highways, this Leander gem delivers comfort, space, and accessibility all in one move-in-ready package. For Occupied Properties: If the property is currently occupied, the lease start date must be within14 days from the available date to move-in. Applicants or agents MUST VIEW the property prior to applying; no smokers allowed. **Information provided is deemed reliable but is not guaranteed and should be independently verified. **Vouchers not accepted
House for rent
$2,100/mo
1102 Middle Brook Dr, Leander, TX 78641
4beds
2,172sqft
Price may not include required fees and charges.
Singlefamily
Available now
Cats, dogs OK
Electric
Electric dryer hookup laundry
2 Attached garage spaces parking
Natural gas, fireplace
What's special
Private backyardOpen floor planTwo-car garageDedicated dining areaLarge kitchenEn suite bathAmple closet space
- 16 days
- on Zillow |
- -- |
- -- |
Travel times
Looking to buy when your lease ends?
Consider a first-time homebuyer savings account designed to grow your down payment with up to a 6% match & 4.15% APY.
Facts & features
Interior
Bedrooms & bathrooms
- Bedrooms: 4
- Bathrooms: 2
- Full bathrooms: 2
Heating
- Natural Gas, Fireplace
Cooling
- Electric
Appliances
- Included: Dishwasher, Microwave, Range, Refrigerator, WD Hookup
- Laundry: Electric Dryer Hookup, Hookups, Inside, Washer Hookup
Features
- Electric Dryer Hookup, Pantry, WD Hookup, Walk-In Closet(s), Washer Hookup
- Flooring: Carpet, Laminate, Tile
- Has fireplace: Yes
Interior area
- Total interior livable area: 2,172 sqft
Property
Parking
- Total spaces: 2
- Parking features: Attached, Garage, Covered
- Has attached garage: Yes
- Details: Contact manager
Features
- Stories: 2
- Exterior features: Contact manager
- Has view: Yes
- View description: Contact manager
Details
- Parcel number: R17W309911A00090002
Construction
Type & style
- Home type: SingleFamily
- Property subtype: SingleFamily
Materials
- Roof: Asphalt
Condition
- Year built: 2004
Community & HOA
Location
- Region: Leander
Financial & listing details
- Lease term: 12 Months
Price history
| Date | Event | Price |
|---|---|---|
| 6/25/2025 | Listed for rent | $2,100-6.7%$1/sqft |
Source: Unlock MLS #6910350 | ||
| 4/18/2023 | Listing removed | -- |
Source: Unlock MLS #4453927 | ||
| 4/5/2023 | Listed for rent | $2,250$1/sqft |
Source: Unlock MLS #4453927 | ||
| 2/23/2022 | Sold | -- |
Source: Agent Provided | ||
| 1/19/2022 | Pending sale | $441,000$203/sqft |
Source: | ||
![[object Object]](https://photos.zillowstatic.com/fp/5c9e3f2e03751d078b862c1d2e99e0c6-p_i.jpg)
