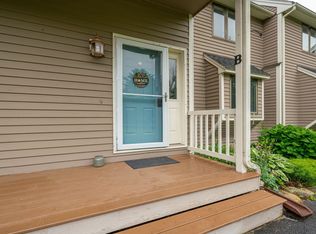Closed
Listed by:
Melissa Queen,
Keller Williams Realty Metro-Concord 603-226-2220
Bought with: Kara and Co Realty LLC
$312,000
1102 Montalona Road #C, Dunbarton, NH 03046
2beds
1,349sqft
Condominium, Townhouse
Built in 1987
-- sqft lot
$340,000 Zestimate®
$231/sqft
$2,617 Estimated rent
Home value
$340,000
$292,000 - $398,000
$2,617/mo
Zestimate® history
Loading...
Owner options
Explore your selling options
What's special
Welcome to your slice of paradise in the sought-after community of Dunbarton! This charming condo offers a rare opportunity to enjoy affordable living without compromising on comfort or style. Boasting 2 bedrooms, 2 bathrooms, and a loft space, this home is perfect for those seeking versatility and space. Hardwood floors throughout the home (except in the loft area) Step inside to discover a cozy retreat unlike any other. The highlight of the kitchen area is undoubtedly the wonderful window seat, offering the perfect spot to curl up with a good book and enjoy views of the tranquil front yard. This condo stands out from the rest with its inclusion of mini splits, ensuring year-round comfort and energy efficiency—a rare find in this community. The kitchen is a chef's delight, featuring newer appliances purchased in the last few years, making meal prep a breeze. Step outside onto the new back deck or front deck and soak in the serene country setting, perfect for enjoying your morning coffee or hosting gatherings with friends and family. With the convenience of a one-car garage, you'll never have to worry about parking or storage space again. Don't miss out on this incredible opportunity to own a piece of Dunbarton paradise—Showings start on Saturday May 18th during the open house.
Zillow last checked: 8 hours ago
Listing updated: August 17, 2024 at 08:16am
Listed by:
Melissa Queen,
Keller Williams Realty Metro-Concord 603-226-2220
Bought with:
Kara Carrier
Kara and Co Realty LLC
Source: PrimeMLS,MLS#: 4995758
Facts & features
Interior
Bedrooms & bathrooms
- Bedrooms: 2
- Bathrooms: 2
- Full bathrooms: 1
- 1/2 bathrooms: 1
Heating
- Oil, Hot Water, Wood Stove
Cooling
- Mini Split
Appliances
- Included: Electric Cooktop, Dishwasher, Refrigerator, Water Heater off Boiler, Exhaust Fan
- Laundry: Laundry Hook-ups, 1st Floor Laundry
Features
- Ceiling Fan(s), Hearth
- Flooring: Carpet, Vinyl, Wood
- Basement: Concrete,Interior Stairs,Storage Space,Unfinished,Walkout,Interior Access,Basement Stairs,Interior Entry
- Number of fireplaces: 1
- Fireplace features: 1 Fireplace
Interior area
- Total structure area: 1,753
- Total interior livable area: 1,349 sqft
- Finished area above ground: 1,349
- Finished area below ground: 0
Property
Parking
- Total spaces: 2
- Parking features: Shared Driveway, Assigned, Garage, Parking Spaces 2, Visitor
- Garage spaces: 1
Features
- Levels: 2.5
- Stories: 2
- Exterior features: Balcony
- Frontage length: Road frontage: 1880
Lot
- Features: Country Setting, Landscaped, Level, Major Road Frontage, Open Lot, Sloped
Details
- Parcel number: DUNBMD6B03L03UC
- Zoning description: Residential
Construction
Type & style
- Home type: Townhouse
- Property subtype: Condominium, Townhouse
Materials
- Wood Frame
- Foundation: Concrete
- Roof: Asphalt Shingle
Condition
- New construction: No
- Year built: 1987
Utilities & green energy
- Electric: Circuit Breakers
- Sewer: Community, Shared
- Utilities for property: Phone, Telephone at Site
Community & neighborhood
Location
- Region: Dunbarton
HOA & financial
Other financial information
- Additional fee information: Fee: $300
Price history
| Date | Event | Price |
|---|---|---|
| 7/31/2024 | Sold | $312,000-1%$231/sqft |
Source: | ||
| 6/2/2024 | Contingent | $315,000$234/sqft |
Source: | ||
| 5/15/2024 | Listed for sale | $315,000+22.6%$234/sqft |
Source: | ||
| 11/2/2021 | Sold | $257,000+2.8%$191/sqft |
Source: | ||
| 9/29/2021 | Contingent | $250,000$185/sqft |
Source: | ||
Public tax history
| Year | Property taxes | Tax assessment |
|---|---|---|
| 2024 | $4,624 +3.2% | $175,300 |
| 2023 | $4,482 +11.3% | $175,300 |
| 2022 | $4,028 +3.1% | $175,300 |
Find assessor info on the county website
Neighborhood: 03046
Nearby schools
GreatSchools rating
- 5/10Dunbarton Elementary SchoolGrades: K-6Distance: 2.8 mi
- 6/10Mountain View Middle SchoolGrades: 5-8Distance: 4.2 mi
- 9/10Bow High SchoolGrades: 9-12Distance: 4.7 mi
Schools provided by the listing agent
- Elementary: Dunbarton Elementary
- Middle: Bow Memorial School
- High: Bow High School
Source: PrimeMLS. This data may not be complete. We recommend contacting the local school district to confirm school assignments for this home.

Get pre-qualified for a loan
At Zillow Home Loans, we can pre-qualify you in as little as 5 minutes with no impact to your credit score.An equal housing lender. NMLS #10287.
