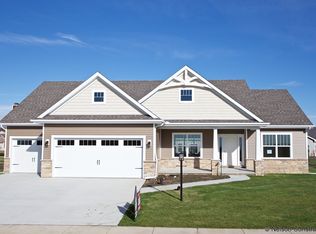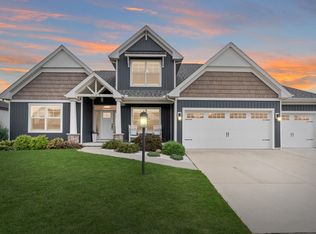Closed
$569,900
1102 Morningside, Mahomet, IL 61853
4beds
2,372sqft
Single Family Residence
Built in 2018
0.28 Acres Lot
$575,600 Zestimate®
$240/sqft
$3,306 Estimated rent
Home value
$575,600
$524,000 - $633,000
$3,306/mo
Zestimate® history
Loading...
Owner options
Explore your selling options
What's special
Welcome to this exceptional custom home in Mahomet's highly sought after Whisper Meadows neighborhood. Situated on a coveted corner lot, this beautifully maintained two-story residence offers nearly 4,000 square feet of finished living space, including approximately 2,800 square feet above grade. The main level flexes a spacious entry, tall ceilings, abundant natural light, and a dedicated office near the foyer, perfect for remote work. The oversized kitchen features custom cabinetry, a walk-in pantry, upgraded stainless steel appliances, quartz countertops, and a large island ideal for entertaining. The main-level primary suite includes a walk-in closet and a luxurious ensuite with a walk-in custom tile shower with glass doors, and double vanity. Upstairs, you'll find three generously sized bedrooms, all with walk-in closets, (except one) a full bathroom, and a loft/sitting area offering flexible space for play, study, or relaxation. The unfinished basement adds functional living space with high ceilings, a huge open rec area, and plenty of storage, along with a tankless hot water heater and room for future expansion. Outdoor highlights include a massive covered patio just off the kitchen, overlooking a fenced backyard that exceeds one-quarter acre. Privacy landscaping has already been installed, creating an organic barrier along the property line. The oversized 3-car garage provides ample storage and parking. Located among other custom homes, not a community of spec builds, this property combines high-end finishes, thoughtful design, and everyday functionality.
Zillow last checked: 8 hours ago
Listing updated: September 19, 2025 at 02:05pm
Listing courtesy of:
Nate Evans (217)239-7113,
eXp Realty-Mahomet
Bought with:
Nate Evans
eXp Realty-Mahomet
Source: MRED as distributed by MLS GRID,MLS#: 12424371
Facts & features
Interior
Bedrooms & bathrooms
- Bedrooms: 4
- Bathrooms: 3
- Full bathrooms: 2
- 1/2 bathrooms: 1
Primary bedroom
- Features: Flooring (Carpet), Bathroom (Full)
- Level: Main
- Area: 234 Square Feet
- Dimensions: 18X13
Bedroom 2
- Features: Flooring (Carpet)
- Level: Second
- Area: 154 Square Feet
- Dimensions: 11X14
Bedroom 3
- Features: Flooring (Carpet)
- Level: Main
- Area: 180 Square Feet
- Dimensions: 12X15
Bedroom 4
- Features: Flooring (Carpet)
- Level: Second
- Area: 132 Square Feet
- Dimensions: 11X12
Dining room
- Features: Flooring (Hardwood)
- Level: Main
- Area: 99 Square Feet
- Dimensions: 9X11
Foyer
- Features: Flooring (Hardwood)
- Level: Main
- Area: 105 Square Feet
- Dimensions: 7X15
Kitchen
- Features: Kitchen (Island, Pantry-Walk-in, Custom Cabinetry), Flooring (Hardwood)
- Level: Main
- Area: 195 Square Feet
- Dimensions: 13X15
Laundry
- Features: Flooring (Ceramic Tile)
- Level: Main
- Area: 49 Square Feet
- Dimensions: 7X7
Living room
- Features: Flooring (Hardwood)
- Level: Main
- Area: 315 Square Feet
- Dimensions: 21X15
Office
- Features: Flooring (Hardwood)
- Level: Main
- Area: 182 Square Feet
- Dimensions: 13X14
Recreation room
- Level: Basement
- Area: 1173 Square Feet
- Dimensions: 51X23
Storage
- Level: Basement
- Area: 608 Square Feet
- Dimensions: 32X19
Walk in closet
- Level: Main
- Area: 78 Square Feet
- Dimensions: 13X6
Heating
- Natural Gas, Forced Air
Cooling
- Central Air
Appliances
- Included: Range, Microwave, Refrigerator
- Laundry: Main Level
Features
- 1st Floor Bedroom, 1st Floor Full Bath, Walk-In Closet(s), High Ceilings
- Basement: Unfinished,Full
- Number of fireplaces: 1
- Fireplace features: Gas Log, Living Room
Interior area
- Total structure area: 3,874
- Total interior livable area: 2,372 sqft
- Finished area below ground: 0
Property
Parking
- Total spaces: 3
- Parking features: Concrete, Garage, On Site, Garage Owned, Attached
- Attached garage spaces: 3
Accessibility
- Accessibility features: No Disability Access
Features
- Stories: 2
- Patio & porch: Patio, Porch
- Fencing: Fenced
Lot
- Size: 0.28 Acres
- Dimensions: 97 X 125 X 98 X 125
- Features: Corner Lot
Details
- Parcel number: 151322428022
- Special conditions: None
Construction
Type & style
- Home type: SingleFamily
- Architectural style: Traditional
- Property subtype: Single Family Residence
Materials
- Vinyl Siding, Stone
- Foundation: Concrete Perimeter
- Roof: Asphalt
Condition
- New construction: No
- Year built: 2018
Utilities & green energy
- Sewer: Public Sewer
- Water: Public
Green energy
- Energy efficient items: Water Heater
Community & neighborhood
Community
- Community features: Lake, Curbs, Sidewalks, Street Paved
Location
- Region: Mahomet
- Subdivision: Whisper Meadow
HOA & financial
HOA
- Services included: None
Other
Other facts
- Listing terms: Conventional
- Ownership: Fee Simple
Price history
| Date | Event | Price |
|---|---|---|
| 9/16/2025 | Sold | $569,900$240/sqft |
Source: | ||
| 8/6/2025 | Contingent | $569,900$240/sqft |
Source: | ||
| 7/24/2025 | Listed for sale | $569,900+23.8%$240/sqft |
Source: | ||
| 12/17/2018 | Sold | $460,500+7.3%$194/sqft |
Source: Public Record | ||
| 11/2/2018 | Pending sale | $429,140$181/sqft |
Source: KELLER WILLIAMS-TREC #10128324 | ||
Public tax history
| Year | Property taxes | Tax assessment |
|---|---|---|
| 2024 | $14,843 +8.1% | $197,360 +10% |
| 2023 | $13,726 +7.6% | $179,420 +8.5% |
| 2022 | $12,756 +5.3% | $165,370 +5.8% |
Find assessor info on the county website
Neighborhood: 61853
Nearby schools
GreatSchools rating
- NAMiddletown Early Childhood CenterGrades: PK-2Distance: 1 mi
- 9/10Mahomet-Seymour Jr High SchoolGrades: 6-8Distance: 1.8 mi
- 8/10Mahomet-Seymour High SchoolGrades: 9-12Distance: 2 mi
Schools provided by the listing agent
- Elementary: Mahomet Elementary School
- Middle: Mahomet Junior High School
- High: Mahomet-Seymour High School
- District: 3
Source: MRED as distributed by MLS GRID. This data may not be complete. We recommend contacting the local school district to confirm school assignments for this home.

Get pre-qualified for a loan
At Zillow Home Loans, we can pre-qualify you in as little as 5 minutes with no impact to your credit score.An equal housing lender. NMLS #10287.

